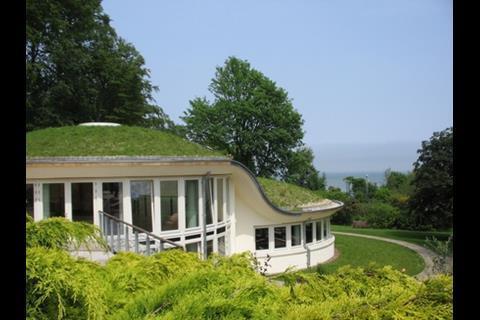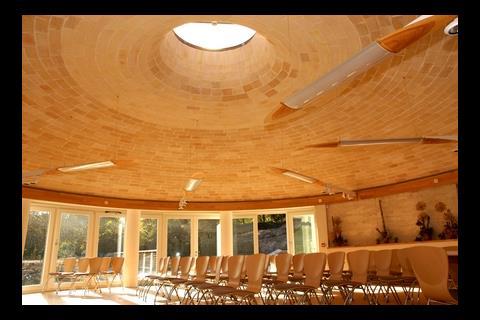The Pines Calyx in Kent, which won small project of the year in last night's Sustainability Awards, offers a blueprint of environmental best practice, both in sustainable construction techniques, embodied energy and water and waste management. With energy data consumption attached.
- UK’s most sustainable conference and events venue which aims for full carbon-neutrality in three years
- Full data on energy use of the Kent scheme and embodied energy used. Also attached documents on design principles and Timbrel construction technique
- Techniques used on the scheme include a rammed earth and “timbrel dome” method first used by Spanish-American architect in 1885
- Stand-out winner of this year’s Building Sustainability Awards
Overview
Winner of the Building magazine Sustainability Awards 2007, Sustainable Building of the Year (small project) Award, the Pines Calyx in Dover, is the most sustainable conference and events venue in the UK. The brief for the project, set out by client St Margaret’s Bay Trust, was the creation of a carbon-neutral catalyst for rural and urban sustainable development and for grass roots responses to climate change. In essence its design had to reach the parts that other sustainable projects could not.The results are a curvaceous conferencing venue that achieves savings of 66% in target energy consumption and 67% in target CO2 emissions. These figures are exemplary; however, the way in which they have been achieved is even more fascinating.

Collaboration
A collaborative team of Helionix Designs, Cameron Taylor and Conker Conservation has produced a building that outdoes its contemporaries in terms of performance by using age-old techniques and construction methods. Situated on a steeply sloping site, the building is set back into the hillside. The resulting excavations exposed a large amount of high quality chalk, which was recycled into the walls of the main structure in a technique called rammed earth. This involves adding water to the chalk spoil to bring it to optimum moisture content and packing it into standard ply-faced formwork in 100-150 mm layers using pneumatic rammers. The walls are a maximum thickness of 650 mm and 7 m high at their tallest: they provide excellent thermal massing properties. Project director Philip Cooper is full of praise for the techniques used on the project. “Making walls and roofs out of earth is an ancient and sustainable way to build,” he says. “Doing it without formwork - without wood - is even better. This is the real achievement at The Pines Calyx where the walls are rammed chalk and the roofs are tile vaults.”Techniques
Capping the rammed earth walls are two reinforced concrete beams, the bases for what are believed to be the first examples of Guastavino or timbrel domes in the UK. Using no concrete or formwork, crafts folk built the low domes of the conference centre to techniques patented by Spanish-American architect Rafael Guastavino in 1885. Rings of local clay tiles are literally glued together with fast setting gypsum plaster to form a self-supporting dome that is constantly in a state of compression. As more layers are added, including in this case a grass roof, the construction simply becomes stronger.The use of these traditional construction methods for the walls and roof has stunning effect when compared to conventional concrete construction of the same building type. Total embodied energy is calculated to be 299 MJ/m2, while embodied carbon is 33 kg CO2/m2. This is compared to 1393 MJ/m2 and 147 kg CO2/m2 for a similar concrete building shell.
Services
The heating and ventilation of the building is supplied entirely through natural, carbon-neutral sources. Passive climate controls are employed throughout, including a 30 m earth tube, which supplies fresh air at a constant 12oC. The energy used to pump the air into the building is a nominal 100 W to power two low velocity fans.Hot water is supplied via solar thermal panels while a small woodchip-fed biomass unit produces heat for an under floor system if additional warmth is required. However, given the building’s high thermal mass, ultra efficient triple glazing and orientation to maximise solar gain, heating is only necessary following extended periods of unoccupancy.
Water
Water management is also an integral part of the design. The water supply comes from a sustainably managed bore-hole with all rainwater run-off feeding back into this supply. Grey and black water is fed through a reed bed filter and the resulting cleaned water is used to feed the Pines Garden.Finally, further provision for waste material management includes timber felled for the construction project being reused for internal fixt6ures and furniture at the centre. Chalk excavated but not used in the construction has been distributed around the site for landscaping and delivered to a local farm where it was spread over soil to improve the pH-level and increase fertility.
Data
The targeted energy consumption for the complete building is 35kWh/m2/yr, with CO2 emissions of 11.3 kg CO2/m2. The aim is for full carbon-neutrality within three years, once a renewable-based locally generated electricity supply has been established as part of a wider scheme within the local community.
The cost and philosophy
The overall construction cost was close to £800,000 (£2000 per square metre and on budget for the client). A statement from the Pines client says: "The ongoing commercial operation of the building is now running smoothly with very minimal operating costs, both relating to energy and maintenance. The building's role as a 'sustainability hub' includes the space being in regular use by the corporate sector and public bodies. In addition it continues to act as a catalyst for sustainable construction methods with the core team at Helionix Designs, Real-Health Ventures (the social enterprise behind the project) and Scott Wilson undertaking further research and project work together developing from technologies and methods applied on the project. It was through a complete whole-systems approach by the project team and including many simplified solutions to conventionally costly elements that costs were kept at a economic level."Final thought
The Pines Calyx is an exemplar: a testimony to the innovative thinking of a design team willing to look beyond the norm when it comes to sustainable design. It is a deserving award winner and, while site specific and not easily replicable, it should serve to encourage creative thinking in the sustainable design arena.
Downloads
Pines Calyx – Health and Sustainability Design Strategy and Details
Other, Size 0 kbPines Calyx: Details
Other, Size 0 kb
Postscript
Picture credit - Helionix Designs




























No comments yet