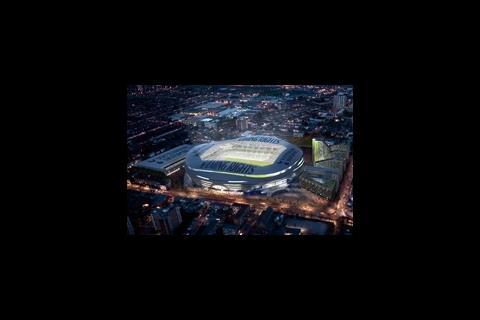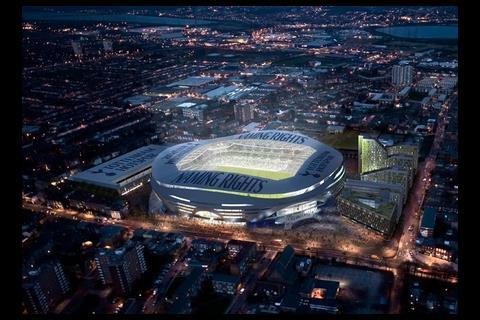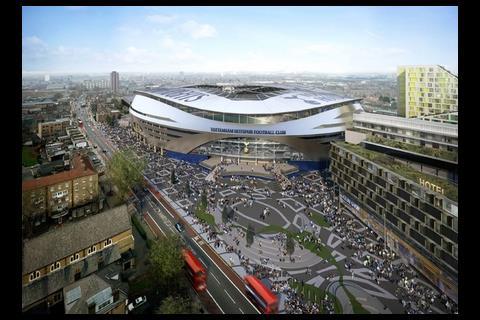Haringey council receives planning application for 56,000-capacity stadium as part of wider regeneration scheme for north London
Planning application has been submitted to Haringey council for a new stadium for Tottenham Hotspur Football Club which will include a 63-row single-tier stand, giving the ground a 56,250 capacity.
Although the stadium is part of a masterplan for the area by Make and developed by Northumberland Development Project, the stadium itself is designed by KSS.
The development will also include a 150-bedroom hotel with restaurant, opening out onto the public square designed by Martha Schwartz Partners, the US landscape designers.
The project will also include a 20,000 sq ft club shop, a 77,000 sq ft supermarket with parking and 434 homes, including 40% affordable housing.

































No comments yet