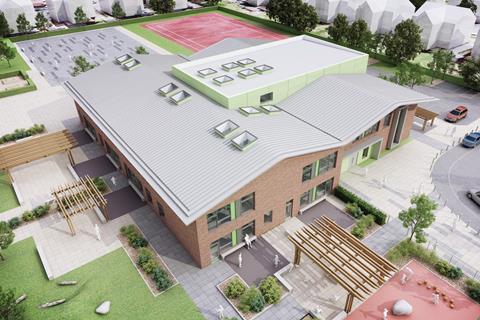Exclusive: Contractor aims to meet need for affordable new schools with series of designs and funding measures
Contractor Morgan Sindall has launched a push into the education market with a set of standardised school designs and financing options.
The standard designs for primary and secondary schools are supported by funding tools such as asset backed vehicles, land swap arrangements, and leasing and project finance structures. These are designed to help hard-pressed councils unlock new school developments.
Nigel Badham, director of Morgan Sindall Investments, said the financing options could be tailored to individual local authorities’ circumstances in order to “unlock the embedded value of public sector assets”.
“In today’s budgetary environment for schools, access to funding is more important than ever. There is a clear need for innovative thinking which could well include unlocking the value of land assets that local authorities, free schools and academies already own,” he said.
A growing number of contractors, including Willmott Dixon and Wates, are developing standardised school designs in an effort to achieve the government’s 30% cost reduction targets.
Using standardised design was a key recommendation of the government-commissioned review into schools procurement by Sebastian James, the boss of retail group Dixons.
Jayne Hettle, Morgan Sindall’s director of education, said the designs were developed following post-occupancy work on 17 schools built by Morgan Sindall in South Lanarkshire and aimed to strike a balance between standardisation and a more tailored approach. “Within the models there is still a huge amount of customisation possible,” she said.
The designs include five different options for primary schools, developed in partnership with architect Aedas, which can be tailored to suit individual sites and clients. They employ a simple grid system and timber-engineered solutions, with separate entrances and exits for children in different age groups.
The secondary schools, developed in partnership with architect Atkins, are based on a shell and core approach and are built around a steel frame. The two building shapes provide for both site and organisational flexibility and can cater for schools from 900 pupils to 1,350 plus.
Hettle said the use of BIM technology was central to the approach. “During discussions with teachers, we are able to reconfigure classrooms and give teachers an immediate understanding and 3D representation of what the school will look like, how children will flow through the building, and the cost implications of all the choices involved,” she said.
“Our approach is tailored and makes sure that local authorities get the schools they want.”






























No comments yet