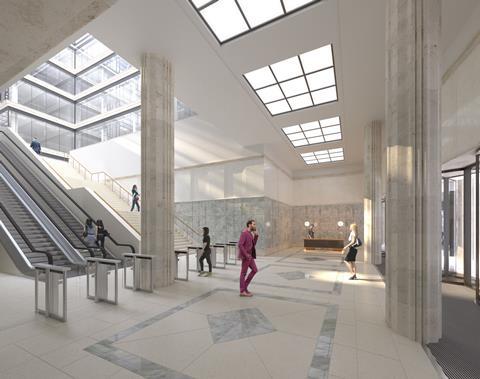Art Deco Barkers building to be given modern office upgrade
Sir Robert McAlpine is set to start work on plans for a £120m refurbishment of South Kensington’s landmark Barkers of Kensington building.
Building understands the firm will begin work shortly on the proposals, designed by Emrys Architects for Relsa Properties, having seen off pitches from several others for the job including ISG and Willmott Dixon.
The scheme to rejig the grade II-listed former department store on Kensington High Street was approved by the Royal Borough of Kensington and Chelsea last month.
Others working on the deal include QS and project manager RLB, services engineer Hilson Moran and structural engineer Civic.

The plans will see a new grand staircase added to the interior of the 1920s Art Deco building along with new escalators and suspended walkways hanging from newly exposed ceiling trusses.
Original steel columns will be exposed to give the interior a “robust and distinguished” presence and to highlight the building’s historic character, while the original ceiling heights - which rise to 4.7m on the lower floors, will be opened up to improve natural light.
>>See also: Building announces the Building the Future Commission
A new canteen and outdoor terraces will be created on the roof level in space currently occupied by plant, which will be moved behind new screening, and the building’s characteristic roof lanterns will house private dining spaces.
The department store was closed in 2006 by then owner House of Fraser and was later turned into a series of wholefoods and fashion shops.




























No comments yet