Proctor & Matthews and Metropolitan Workshop on design team leading long-delayed Stratford scheme
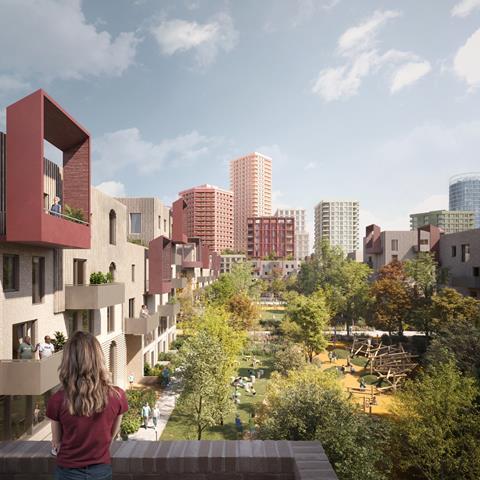
Newham council has submitted plans for a £1bn redevelopment of the Carpenters Estate in Stratford.
The outline planning application for more than 2,000 new, refurbished and replacement homes is for one of the biggest estate regeneration schemes in the capital.
It has been brought forward by the council’s wholly owned housing company, Populo Living, with the project team led by a JV between planner and designer Tibbalds and engineer Campbell Reith.
The design team includes architects Proctor & Matthews and Metropolitan Workshop, tower retrofit specialists ECD Architects and landscape masterplanners LDA Design.
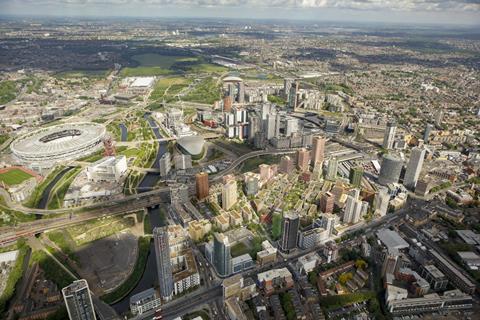
The estate, built in the late 1960s, is located on the edge of the Queen Elizabeth Olympic Park south of Stratford station.
It has been earmarked for demolition and regeneration for more than two decades but the job has been consistently delayed due to funding issues.
The formal redevelopment plan, which includes up to 50% affordable homes, was finally launched by the council last year and backed by 73% of residents in a ballot in December.
It will see a cluster of lower rise residential blocks surrounding a central park, with taller mixed-use buildings containing ground floor commercial and community space located around the site’s outer edges.
The masterplan also includes new space for the Building Crafts College and better access to Stratford station and the Olympic Park. Commercial space will be concentrated along the northern edge of the site next to the railway line.
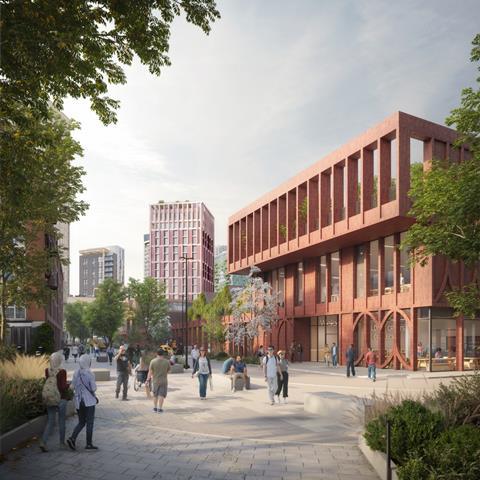
Newham mayor Rokhsana Fiaz said the plans would transform the estate into a vibrant community and neighbourhood instead of a “ghost town languishing because of historical neglect”.
“After decades of waiting and being left behind, residents can finally take comfort that they have a council which is forging ahead,” she said.
Tibbalds director Lizzie Le Mare said the submission of the application was “real progress”, adding that it makes “good headway towards giving residents certainty about the future of the estate after so long.”
Approval has already been given to plans by Proctor & Matthews and ECD Architects for a refurbishment of the existing James Riley Point tower on the estate.
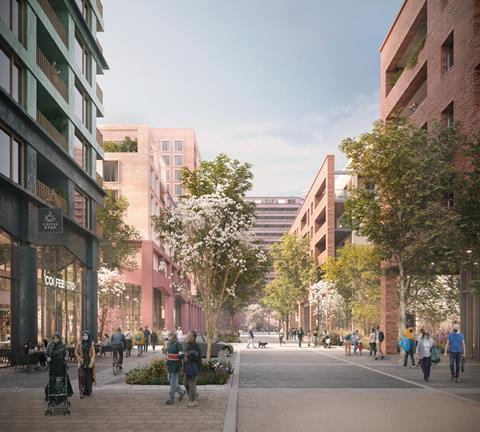
The 23-storey tower will be stripped back to its concrete core and rebuilt to modern sustainability standards with larger balconies, four additional flats and new ceramic cladding.
Another tower, Lund Point, will also be retained and refurbished as part of the wider regeneration, which will be carried out in phases over the next 15 to 20 years.






















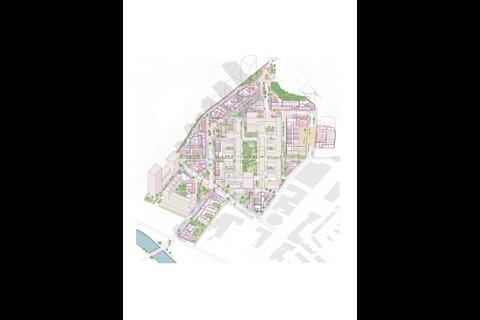
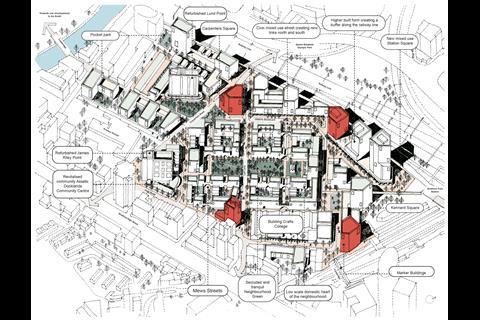







No comments yet