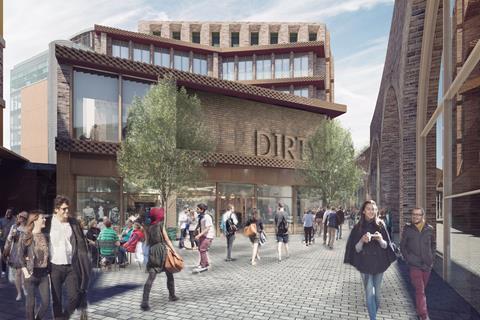The SPPARC designed scheme will bring a retail-led “Covent Garden style” to the area

SPPARC-designed plans for a £300m “Covent Garden style” scheme next to London’s famous Borough Market have been approved by Southwark Council.
The area immediately west of Borough Market, including the site formerly occupied by wine and whisky attraction Vinopolis, are to be redeveloped by a joint venture between developer Sherwood Street and investment fund manager Meyer Bergman.
The site also incorporates several rail arches, a car park and an old warehouse.
Tom Sherwood, owner of Sherwood Street, previously told Building the site was “one of the last locations” left in London for a scheme “of this size”.
The JV had submitted plans for approval in August last year with a view to starting on site earlier this year to create the retail and office scheme. However, revised plans were submitted towards the end of May to address comments made by planning officers, consultees and residents.
The revised plans include lowering the height of the proposed six-storey office building by 0.5m and the introduction of a set-back to reduce the buildings impact of light into 20-26 Park Street. An east-west retail arcade and a gallery have been introduced to the scheme and more space within the site has been provided for servicing.
The development comprises five buildings or elements totalling 18,375m2, including 10,369m2 of retail and 5,761m2 of office space and a cinema. The scheme also proposes to revive railway arches and create new routes through the hitherto unacccessbile spot as well as reviving the original Elizabethan street names to the area, such as Dirty Lane.
The joint venture has agreed to “prevent” high street supermarkets from occupying any of the retail spots and to ensure that at least 60% of the retail floorspace is kept for smaller companies –those with no more than three retail outlets – to stop the space being dominated by high street brands “to protect the special character” of the area.
The report from Southwark Council’s director of planning Simon Bevan admitted that the redevelopment process of the site will be “challenging” due to a limited amount of space for construction vehicles, but said materials could be stored onsite. The redevelopment programme therefore is to be done in three phases - demolition and piling, excavation and then construction.
The proposals overall design is considered appropriate and believed to achieve a high enough quality, other than the brick motif street names which have the sense of a permanent advertisement and their size appears disproportionate to other features.
SPPARC principal Trevor Morris said the designs for the new buildings have been “influenced by the surrounding architecture”.
Morris adds the designs aim to reinstate “lost medieval north/south pedestrian links through the site,” as well as create a public yard.




























No comments yet