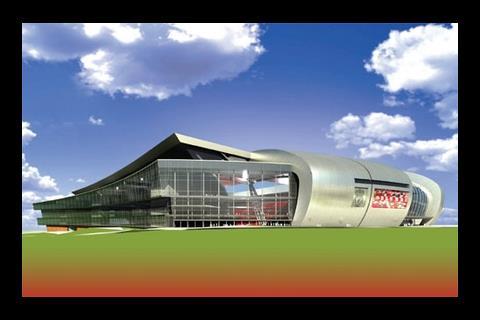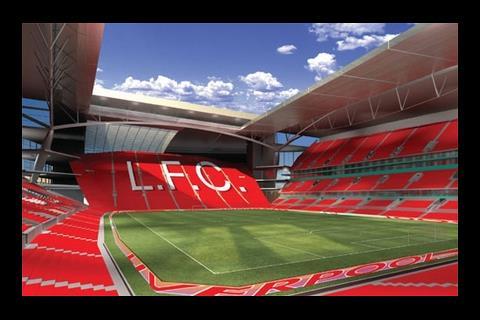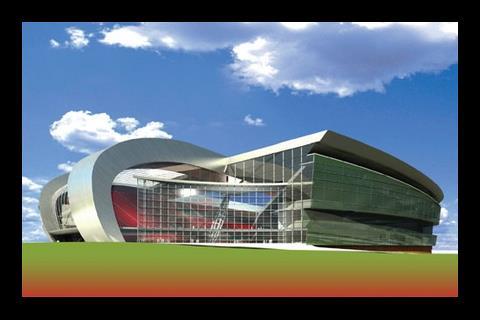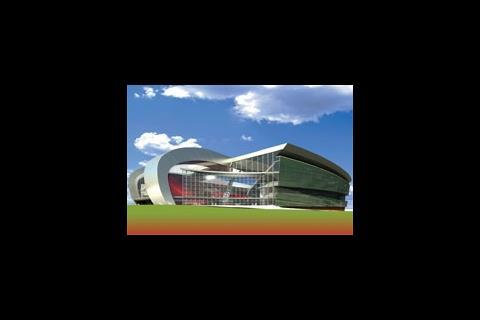Design by American architect allows capacity at Stanley Park to be increased to 78,000 once transport infrastructure is in place
Liverpool Football Club has revealed plans for its new 60,000-seat stadium at Stanley Park
American architects HKS are responsible for the designs, which increases the current capacity of the stadium by 18,000. The design also allows for future expansion into the high 70,000s, which would be dependent on improvement in local transport infrastructure.
It will feature a stone base on the north, west and east sides, with mainly glass facades above. The south side will be metal-clad, and the south-east and south west corners will be open. Planning application for the 60,000 seat stadium has been submitted, with a second application to be made once transport improvements have been planned.
Chief executive Rick Parry said: “The asymmetric design sets it apart from other new stadia, as it is a clear move away from what is becoming the traditional bowl model. It recognises and makes reference to the fact that English football grounds were historically asymmetric. This new design will be unmistakably Liverpool and instantly recognisable as our stadium."
Liverpool Football Club’s management wants the stadium to be ready for 2010.
HKS has designed a new stadium for the Dallas Cowboys American football team in Arlington, Texas, which is due for completion in 2009. It also designed a soccer stadium in Frisco, Texas, which was was completed in 2005 and is known as Pizza Hut Park. It recently worked on the designs for the renovation of the Los Angelos Dodgers baseball stadium.
































6 Readers' comments