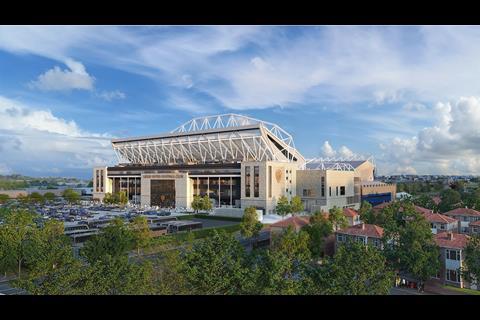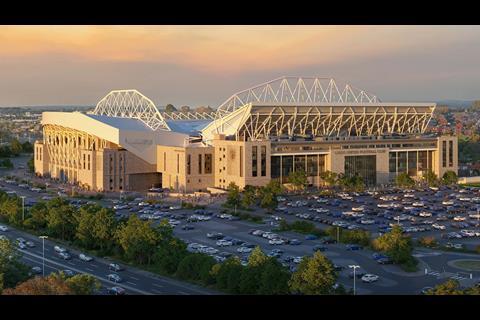Club wants to increase capacity from just under 38,000 to 56,500
Leeds United has unveiled images of what its plans to redevelop its Elland Road stadium will look like.
The Championship club, which last week secured promotion to the Premier League after two seasons out of it, has appointed architect KSS to come up with the designs.
The practice, which has worked on the redevelopment of Liverpool’s Anfield stadium as well as a new training ground for Leicester City, has come up with plans to increase capacity at Elland Road from just under 38,000 to more than 50,000.
The current ground has been at the site since 1919 but is widely considered in need of an overhaul with the last major work being the building of the 14,500-seat East Stand which was started shortly after the club won the last of its three league titles in 1992.
The club said it met with the city council last week, with councilors set to discus its proposals at a meeting next Thursday.
It said the working proposals were a for a capacity of 53,000 with the aim of getting this up to 56,500 – making it the seventh largest ground in England.
It added the work “will provide greatly improved general admission and hospitality facilities, to help meet the demand for tickets, with 26,000 supporters currently on the club’s season ticket waiting list”.
Others working on the scheme include construction management consultant Rise and engineer Buro Happold.
The club is holding a series of consultation events between 13 May and 23 May.
All pictures courtesy of LUFC/KSS




























No comments yet