Wilkinson Eyre-designed scheme will be new London base for Deutsche Bank
City of London planners are recommending that approval be given next week to revised proposals for an office scheme above Moorgate’s underground station.
The redesign by the scheme’s architect Wilkinson Eyre was submitted last year after developer Landsec pre-let the majority of the scheme to Deutsche Bank on the proviso that more space was created to accommodate the finance firm’s large trading floors.
The bank has taken 469,000 sq ft of space at the development which will be its new London headquarters on a 25-year lease.
The already-consented plans include two buildings providing 522,000 sq ft of office space, plus ground level retail space set around a new public square.
The new proposals still include two buildings on the 1.9 acre site but the western building has been reduced from eight to three storeys in height, while the eastern building ranges from eight to 16 storeys.
Other changes include removing public access through the scheme, cutting the number of retail units cut to one and reducing the size of the public square in order to create an extra 42,000 sq ft of space at the development.
A residents’ committee at the nearby Heron building had raised concerns over the lack of street level pedestrian routes through the site from Moorfields to the Barbican, arguing the lack of active frontages at street level on Moor Lane did not meet the City’s Culture Mile aspirations.
But in the report to the City of London’s planning committee, planners said there would be a narrow pedestrian route in addition to existing pedestrian routes, adding that the plans for the public realm had been welcomed by residents on the nearby Barbican estate.





















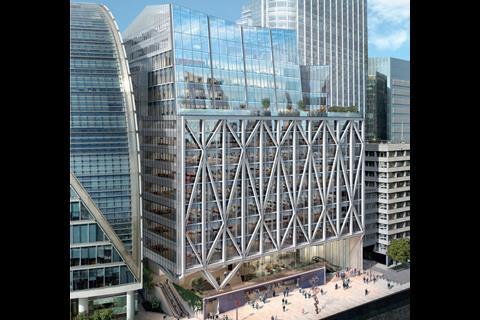
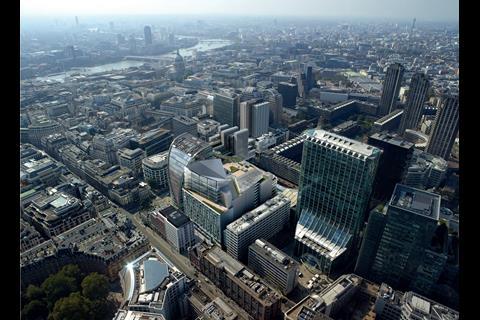
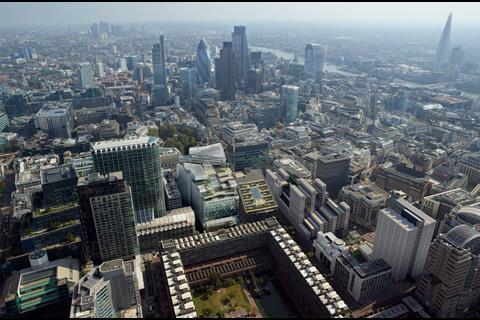
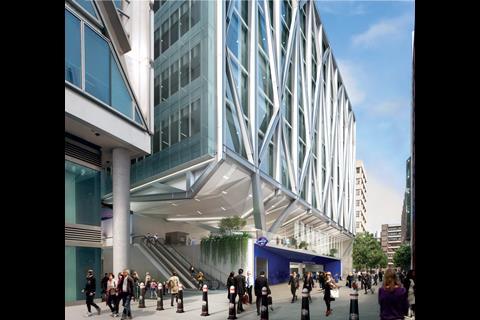
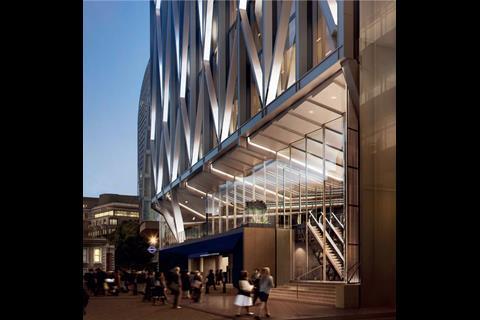
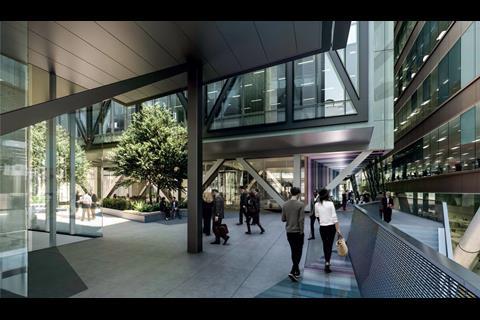
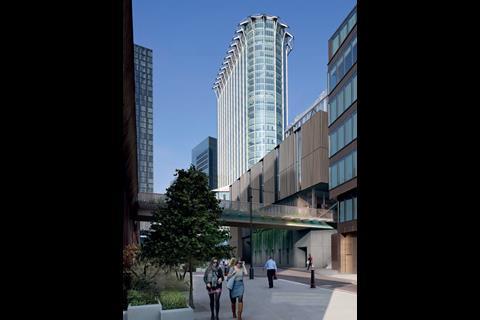
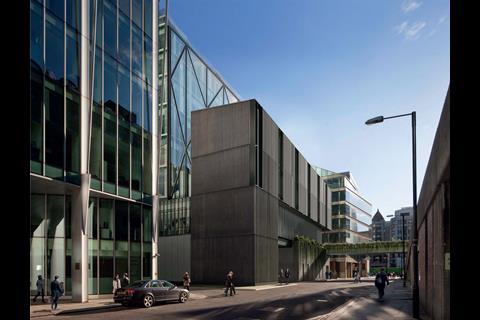
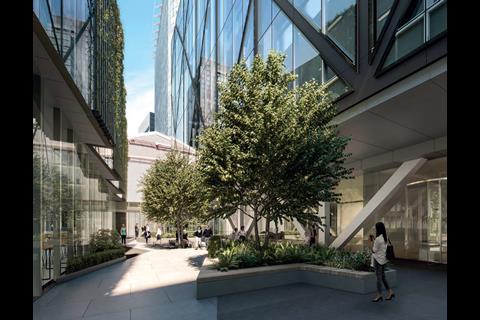
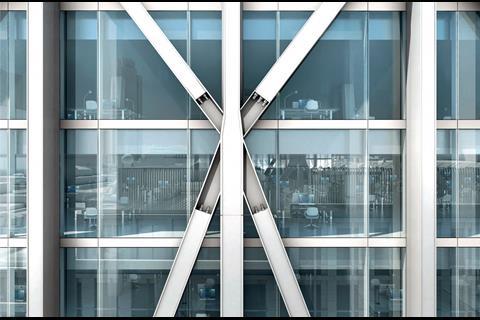
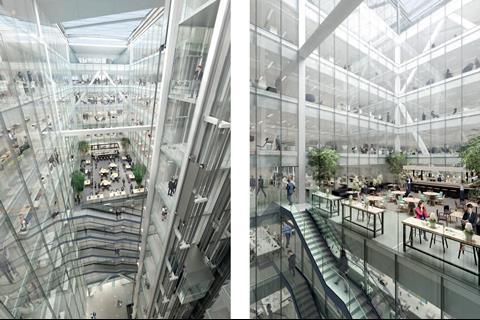
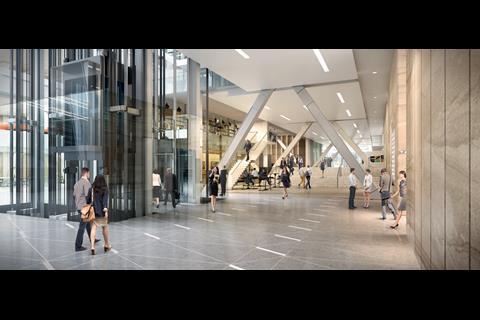
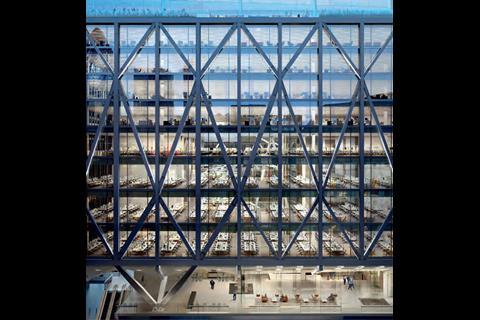
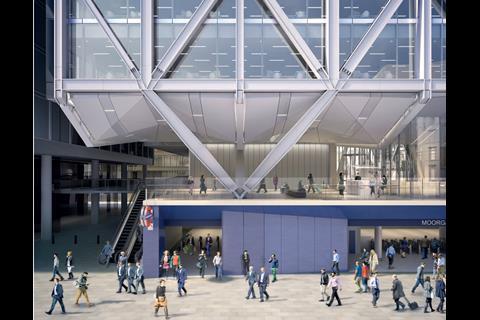
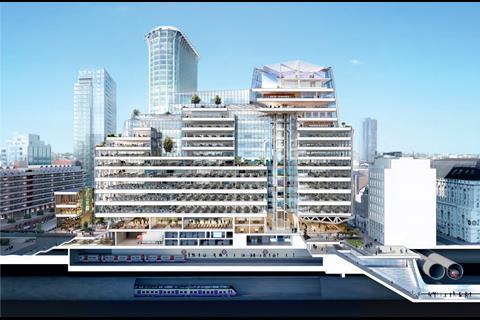
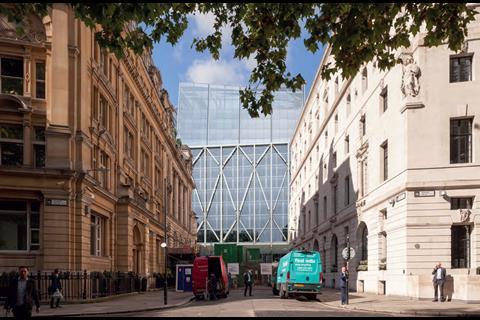







No comments yet