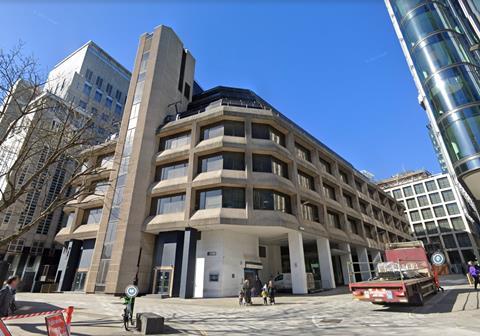Westminster council has formally objected to the 20-storey tower due to its perceived impact on nearby listed churches
Landsec’s plans for one of the tallest office blocks in the western half of the City of London are set to be approved this week despite objections from Westminster council.
Planning officers have recommended the £250m Hill House scheme for approval ahead of its appearance at a planning committee meeting tomorrow.

Skanska has won the deal to build the 20-storey tower, which has been designed by architect Apt and is located on the corner of Shoe Lane and Little New Street, near Fleet Street.
It will see the demolition of the site’s existing 1970s building and its replacement with a block more than twice as high and with nearly treble the floorspace, adding to Landsec’s existing four-block development at New Street Square.
Westminster council lodged an official objection to the scheme following its submission for planning last October due to concerns over its impact on the nearby St Mary Le Strand and St Clement Danes churches, both of which are grade I-listed.
The council said the tower would be highly visible and overbearing when looking eastwards towards the churches along the Strand, which forms part of the historic processional route to St Paul’s Cathedral.
It said the building would reduce the amount of visible sky surrounding the spires of the churches, resulting in a “cluttered and lopsided surrounding townscape in long distance views which negatively impacts the viewers ability to appreciate the character and composition of the churches”.
Campaign group the Twentieth Century Society also objected due to the demolition of the existing building, which it described as a historic building of architectural merit, while Historic England raised concerns over the scheme’s heritage impact on the surrounding area though it fell short of an official objection.

In response, the City’s planning officers said the site had been found to be suitable for a tall building following a detailed assessment and the proposed scheme aligned with local planning policy requirements for preserving historic views and heritage assets.
It added that the plans were a “well-layered piece of design” that would provide a “ unique piece of architecture with its own identity” and make the best use of the land.
The block falls within one of two main zones in the Square Mile earmarked for tall buildings under the council’s recently approved City 2040 plan, the other being the eastern cluster of buildings which includes the 278m high 22 Bishopsgate.
The Holborn and Fleet Valley Cluster has a stricter height limit of 90m due to its proximity to St Paul’s. Although the 94.8m tall Hill House would breach this limit, planning officers said the restrictions currently only carried limited weight in planning terms because they had not yet undergone final consultation.
Other major projects in the area include Lendlease’s 21-storey 120 Fleet Street job next to the Daily Express Building which has stalled due to differences between the contractor and developer CO-RE over the price of the BIG-designed scheme.


























No comments yet