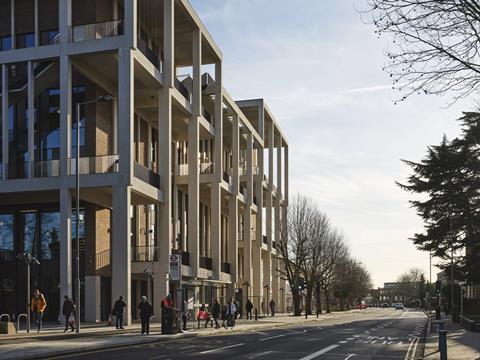Work on London establishment’s next building set to start in 2026
Irish practice Grafton Architects, the firm which won a Stirling Prize for its Town House building at Kingston University in 2021, has beaten two other recipients of architecture’s top gong to win a competition to design another building at the university.
Stirling winners Haworth Tompkins and Caruso St John Architects were also in the running for a RIBA competition for a £23.5m teaching facility located close to the university’s Knights Park campus.

The other practices on the six-strong shortlist to design the Middle Mill building were Carmody Groarke, Hall McKnight and Reiach and Hall.
Grafton’s scheme will include a 200-seat lecture theatre, an exhibition space, specialist teaching studios with “enhanced acoustic performance”, a faith and spirituality facility and office space for staff.
RIBA said the building will be highly sustainable and will need to epitomise the university’s “art school character”. The winning design will also need to reflect this in the site’s public realm, which has been allotted a £1.5m budget.
The scheme is part of the university’s newly launched Town House strategy, which sets out an ambition to “progressive new model of education”.
The strategy has been named after Grafton Architects’ building, which also won Europe’s Mies van der Rohe Award. The library, exhibition, dance and teaching space is located at Penrhyn Road campus, about 10 minutes walk from Knights Park campus through Kingston town centre.
Speaking about Grafton’s latest plans, the university’s vice-chancellor Professor Steven Spier said: “We firmly believe world-class architectural design underpins creative problem solving and educational achievement, providing a stimulating setting in which collaboration and shared learning thrive.”
Construction is scheduled to start on site in late 2026 with the building to open by September 2029.




























No comments yet