Revamped auction house will open in May
Sotheby’s claims its newly revamped New York City gallery and auction room complex, designed by OMA and set to open in May, will rival major museums around the world.
Given a $55m (£42m) makeover, the building on York Avenue on the east side of Manhattan will open to the public on 3 May and feature total of 40 galleries and nine sales rooms, increasing Sotheby’s exhibition space from 67,000ft² to 90,000ft².
New public exhibition areas include three two-storey spaces that can accommodate large scale works, a 150-foot-long Grand Gallery and a series of L-shaped galleries for small-scale works. It will also feature two new auction spaces.
Sotheby’s moved its New York office to York Avenue from an old cigar factory on Madison Avenue in 1982.





















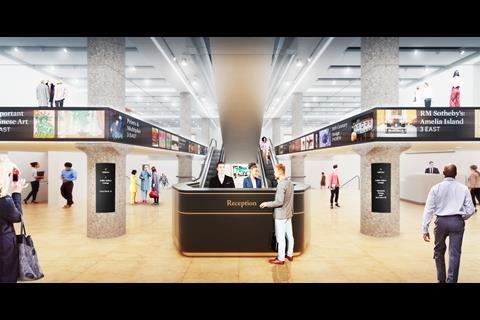
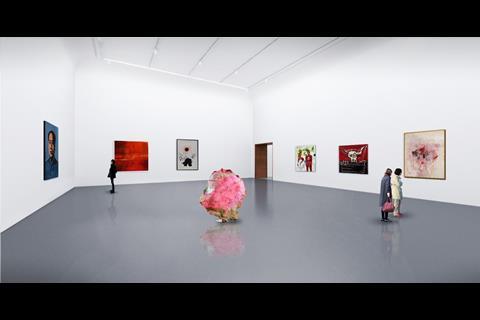
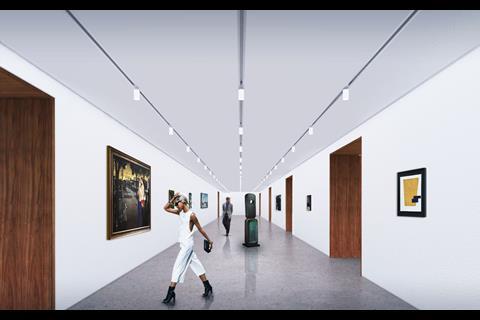
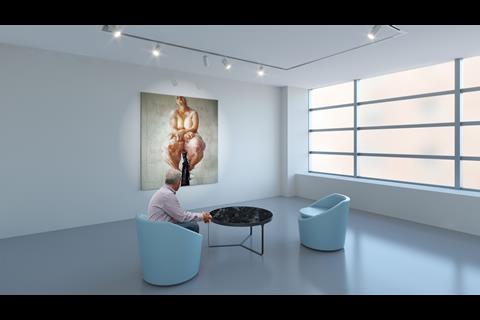
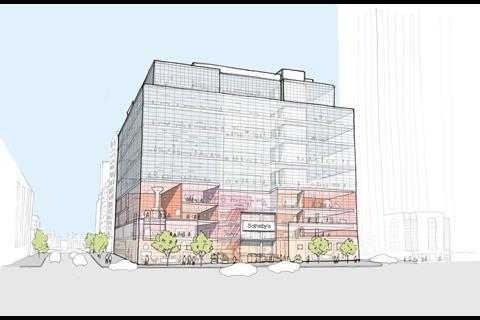







No comments yet