Chipperfield, McAslan and Alison Brooks proposals among those on “anonymous” display ahead of final jury decision
The London School of Economics and Political Science has unveiled the six shortlisted designs for its new £120m academic building on Lincoln’s Inn Fields.
Back in February the LSE named Alison Brooks Architects, David Chipperfield Architects, John McAslan & Partners, Hall McKnight, Feilden Clegg Bradley Studios, and a joint bid from Denmark’s Dorte Mandrup with John Robertson Architects as the finalists in its design competition.
This week the college has put the shortlisted teams’ proposals for 35 Lincoln’s Inn Fields – which is the former base of the Royal College of Surgeons – on display at its Marshall Building, designed by Grafton Architects.
The LSE’s brief was for a new academic building of 12,540 sq m, which will house conference facilities, executive education, a data science institute and associated academic departments and the Firoz Lalji Africa Institute. The project is also expected to be LSE’s first net-zero carbon building.
Shortlisted teams are due to present their proposals to the project jury panel later this month. The panel includes LSE director of estates Julian Robinson, former LSE student and project benefactor Firoz Lalji, LSE professor Ricky Burdett and Shelley McNamara of Grafton Architects.
Launching the RIBA-run competition in December, Robinson cautioned that 35 Lincoln’s Inn Fields was likely to be the university’s last big commission for the foreseeable future and “has to be an outstanding piece of architecture, further enhancing the reputation and brand of LSE”.
Alison Brooks’ proposals were created in partnership with Nigerian practice Studio Contra; David Chipperfield Architects worked with south-east London-based Feix & Merlin Architects; and John McAslan & Partners’ proposals were created in conjunction with US practice Tod Williams Billie Tsien Architects and Bangladesh’s Marina Tabassum.
Belfast-based Hall McKnight’s proposals were created entirely in-house, while Feilden Clegg Bradley Studios worked with Danish practice Lendager on its bid.
The proposals – which are presented without the names of the practices that designed them – are on display at the Great Hall of LSE’s Marshall Building until 20 May. The LSE has also provided display boards here.
Tomorrow (Wednesday) representatives from each architectural team will be on site to answer public questions about the proposals between 10am and 5pm.
The site and retention
35 Lincoln’s Inn Fields was occupied by the Royal College of Surgeons until the LSE bought it, giving it ownership of most of the south side of the historic square.
The university said its architectural advisors had concluded that there were two possible strategies for redeveloping 35 LIF.
One suggests retaining part of the core structure of the building to save in embodied carbon. But this will need to be balanced against the brief requirements in relation to efficiency and floor area, it said.
The second envisages demolition to street level while preserving most of the basement areas should this be technically feasible.





















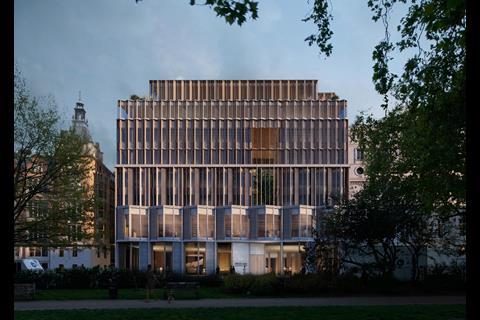
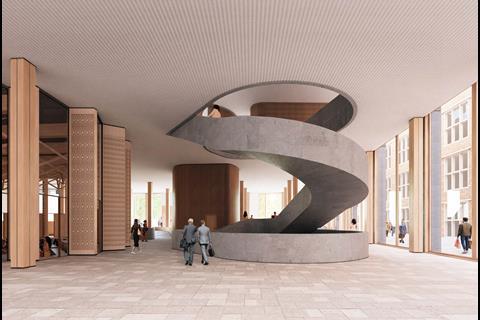
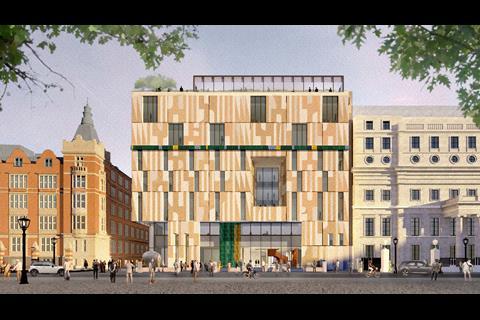
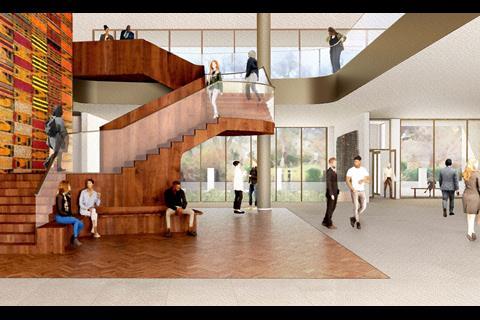
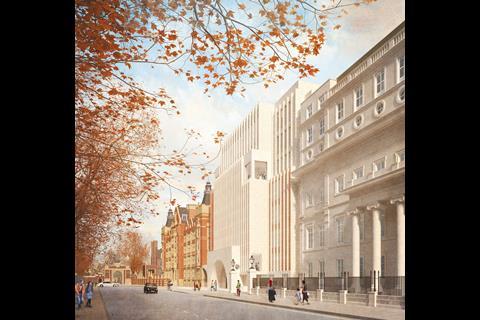
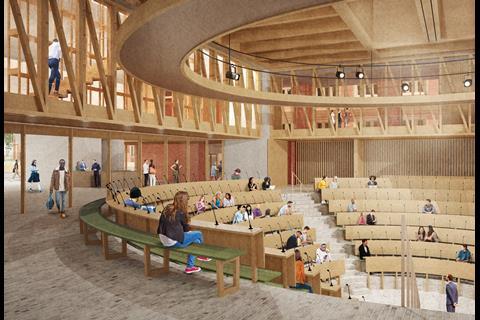
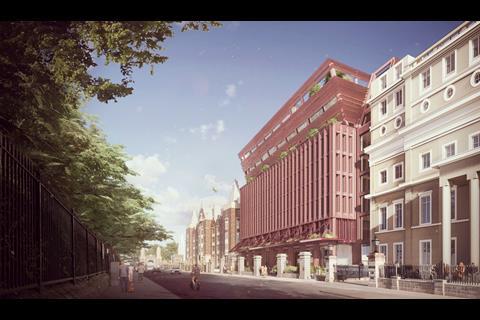
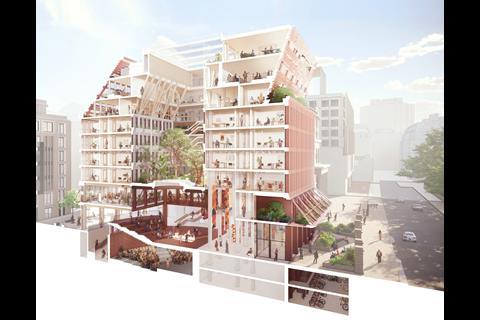
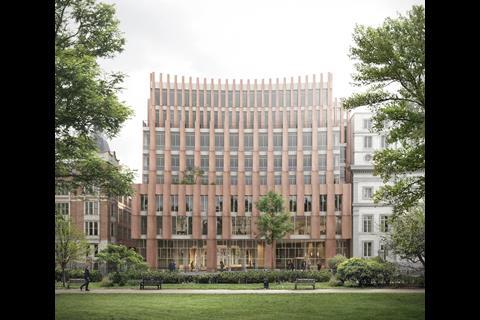
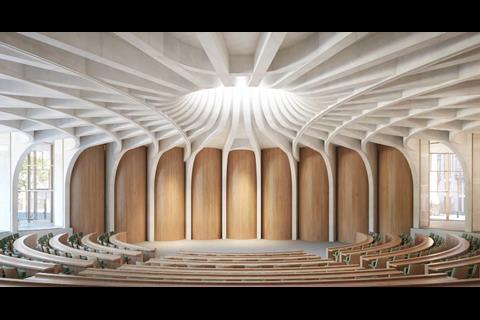
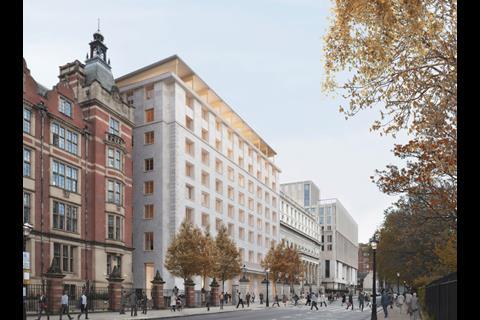
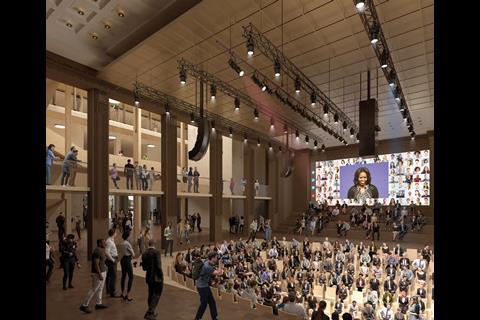
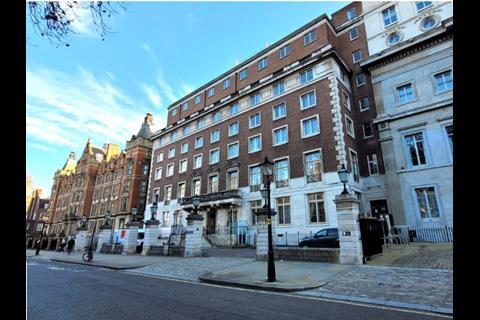







No comments yet