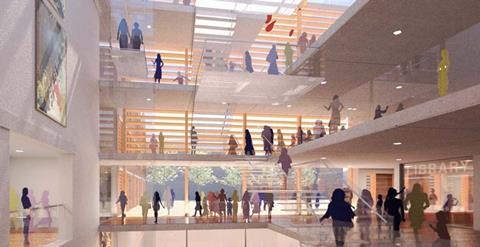Architect also receives planning approval for new music school building at Bryanston

Planning permission has been granted for Hopkins Architects’ design for a new science building at Benenden school and a new music building at Bryanston.
The new building for Benenden public school in Kent, designed to achieve a BREEAM “excellent” rating, will feature a full-height entrance atrium leading to a lecture theatre and classrooms on three floors.
The scheme also includes refurbishment of the Leelands building opposite to create a new courtyard. Work will start on site this autumn and is due to complete in summer 2012.
At Bryanston boarding school in Dorset, Hopkins’ new music building will join the recently completed science and mathematics and applied arts buildings, which were also designed by the practice.
The music building, which will centre on a courtyard, will comprise a 250- seat auditorium, recital and teaching spaces, practice rooms and a special modern music department.
Hopkins also announced that construction is due to complete in the autumn on the second phase of its redevelopment of Henrietta Barnett School in Hampstead Garden Suburb.
Following the first phase refurbishment of the listed Lutyens main building to provide a three-floor lab suite, two new buildings have been created and the school’s external spaces reconfigured to provide facilities for art, design and technology, music and drama.
The practice was also recently appointed to help develop a new masterplan for the redevelopment of South Hampstead High School in north London, which is set on a confined site within a conservation area.




























No comments yet