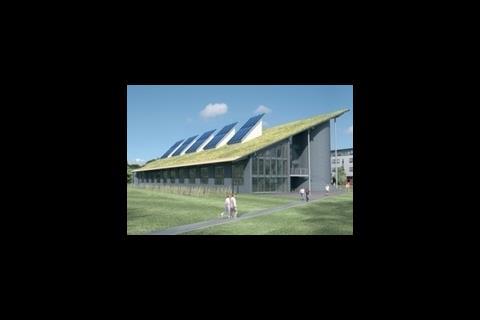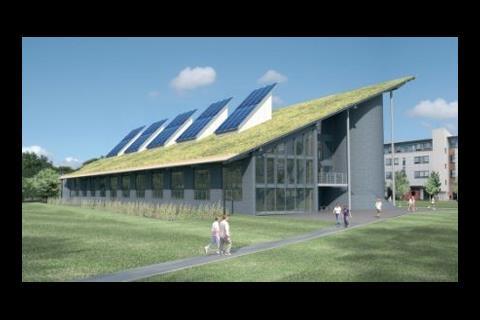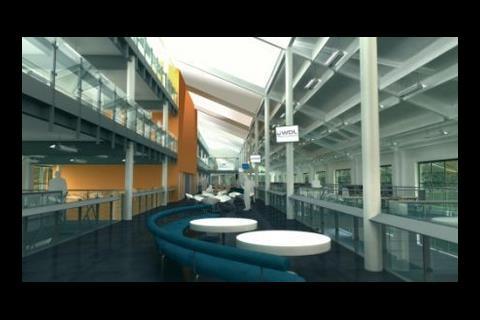Warwick Digital Laboratory aims for BREEAM excellence with exposed thermal mass, under floor heating and sedum roof
Consulting engineer Hoare Lea has won a contract to provide detailed design of mechanical, electrical and public health engineering systems for the £13m Warwick Digital Laboratory (WDL) scheme.

Appointed by the University of Warwick, the firm will also supply specialist building design advice, including virtual engineering and acoustic consultancy.
Designed by Edward Cullinan Architects, the new building will provide a research environment for multidisciplinary teams in such areas a manufacturing, medical informatics and nanotechnology for the university’s Warwick Manufacturing Group.
The four-story building is designed around a central first floor concourse where staff, students and visitors will be able to gather in bespoke informal meeting areas.
Facilities include research labs, visualisation and demonstration rooms, meeting and presentation rooms, open-plan office accommodation and a lecture theatre.
Green solutions
The building is aiming for a BREEAM excellent rating with environmental issues at the forefront of its design development.
For instance, the exposed thermal mass and under floor heating form an integral part of the environmental solution to maximise energy efficiency.
Additionally, large, open spaces will use natural ventilation while the upper floor perimeter office areas will utilise a combination of natural ventilation and exposed thermal mass to ensure comfort conditions.
Plus, internal office areas will make use of the open atrium as an exhaust air path.
There is also an underground air intake labyrinth which will serve the ground floor internal office areas and meeting rooms to obviate the need for mechanical cooling.
The building will draw its heating and cooling requirements from the campus district heating and cooling systems, which use waste heat from combined heat and power plant, and an absorption chiller.
Other initiatives include low maintenance lighting that is also programmable from a central point to allow adaptability and total control.
The roof will be covered in sedum to slow down the rate of water run off in storm conditions and provide additional insulation and protection to the waterproof roof membrane as well as adding to the local ecology.
Solar panels are under consideration and if funds are available will be installed on the north lights.
Works commenced early 2007 with a planned occupation date of summer 2008.
Team
Client – University of Warwick
Architects - Edward Cullinan Architects
Consulting Engineers – Hoare Lea
Quantity Surveyors – Jacobs
Main Contractor – Norwest Holst Construction Ltd
Project Manager – University Estates Office
Postscript
Photo credit – Edward Cullinan Architects






























No comments yet