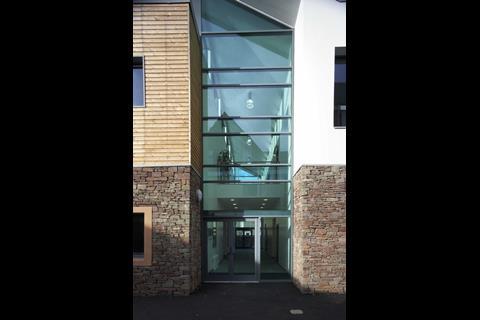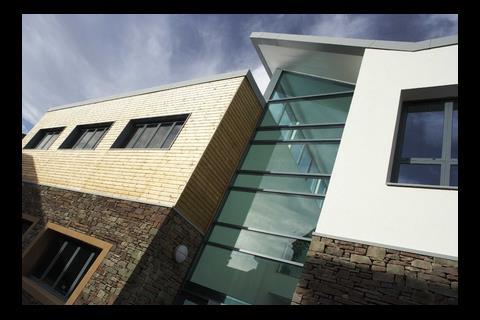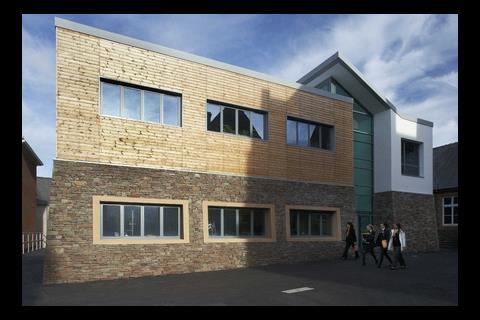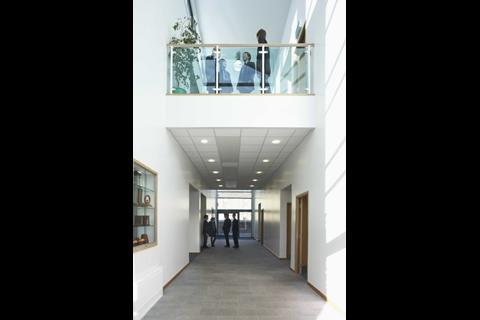Architect P+HS clads steel modules with timber and Welsh sandstone for extension to 467-year old Christ College near Brecon
Offsite construction specialist Yorkon has completed a new extension to one of Britain’s oldest schools.
Designed by P+HS Architects, the new two-storey building expands the science facilities at Christ College in the Brecon Beacons National Park. Because of its sensitive location, the design incorporates local materials such as Welsh sandstone from Llangorse Quarry, together with render and timber cladding to complement the surrounding architecture. In total, 16 steel-framed building modules were manufactured off site in York and craned into position during the school holidays to minimise disruption.
Phil Bentley, project architect at P+HS Architects, said, “The building is innovative given its off-site construction and through careful choice of local materials, it is rich and warm in appearance. There is an exceptional quality of light and space inside with the generous double height atrium which has given the school an additional gallery space to enjoy.”
The building has also been designed to be flexible and adaptable to change. The internal walls are non load-bearing and there are clear internal spans of up to 12m, so the teaching spaces and laboratories can easily be reconfigured to meet the school’s changing requirements over time.

































No comments yet