Group voices “grave concerns” over controversial £30m proposals to remodel grade I-listed Sainsbury Wing
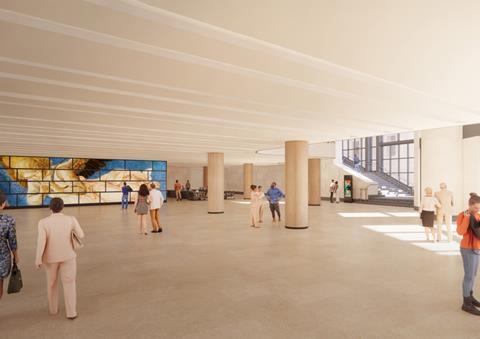
Campaign group the Twentieth Century Society has voiced its “grave concerns” over controversial proposals to remodel the grade I-listed Sainsbury Wing of the National Gallery.
C20 said the £30m plans, by New York practice Selldorf Architects, will cause “substantial and unjustifiable” harm to the building which famously won Prince Charles’ approval after the heir to the throne described earlier proposals by ABK as a “carbuncle”.
Opened in 1991, the Sainsbury Wing is the only UK scheme designed by Venturi Scott Brown & Associates, the practice founded by Pritzker Prize winner and trailblazer of post-modernism Robert Venturi.
It has become the main entrance to the National Gallery for some six million visitors a year, a function it was never designed for and which has prompted the gallery to commission a rethink of the site.
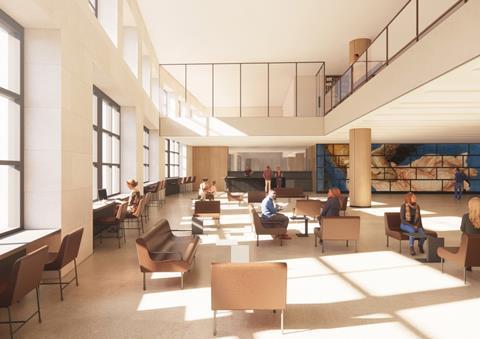
A competition to mark the gallery’s bicentenary in 2024 was launched in February last year with a brief to “reconfigure the ground floor entrance and upgrade the visitor amenities”.
Selldorf was announced as the winner of the NG200 project in July the same year, beating shortlist rivals David Chipperfield Architects, Caruso St John, Witherford Watson Mann, Asif Khan, Donald Insall, Publica and David Kohn Architects.
Detailed designs unveiled by Selldorf in May showed major alterations to the building’s lobby which will see part of the ceiling removed to allow in more natural light.
Other changes involve swapping out the facade’s dark glass with more transparent panes and creating a new library and reading room and archival store, while the Pigott Education Centre will also be redesigned and new seating, paving and trees added to the public realm area on Trafalger Sqaure.
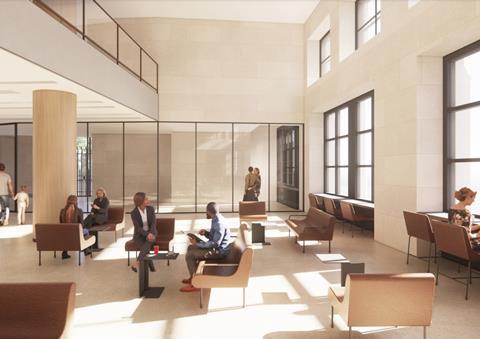
The visuals quickly stirred up controvery, with Denise Scott Brown, one of the original architects, reported to have told former RIBA Journal editor Hugh Pearman that she wanted to see a “storm of protest” over the proposals.
C20 have now waded into the row, suggesting the plans are not in the spirit of the original design of a scheme it described as “amongst the most historically and architecturally significant buildings in England constructed in the past 40 years”.
Listing five key objections, the group said Selldorf’s plans to remove some of the lobby’s columns while reducing the size of others and cladding them in timber would lessen the lobby’s role as an “anticipatory space”.
It described the removal of part of the ceiling as an “irreversible and far-reaching” alteration which would result in the loss of a sense of “compression” experienced when entering the building which is “released” when visitors enter the main staircase.
The proposals’ use of materials, including timber, was also said by C20 to show “little regard” for the building’s Italian Mannerism-influenced palette of pale stone and marble, while plans to remove a pair of Egyptian-style columns were criticised.
Finally, the group said the removal of internal walls and niches within the rotunda would be a “direct interruption” of the building’s original plan.
“It is hard to imagine any grade I-listed building of an earlier period - let alone that of a national institution - being subjected to such treatment, and we urge the architects to amend their plans accordingly,” C20 said.
The group added that Selldorf had done a “commendable job” in researching the building’s history and consulting with C20 throughout the design process, but that “a number of design choices have been maintained that will involve substantial and unjustifiable harm to this grade I-listed asset”.
Selldorf Architects’ team includes Purcell, Vogt Landscape, Arup, AEA Consulting, Pentagram, Kaizen, L’Observatoire and Kendrick Hobbs. The initial phase of works is expected to be complete by 2024.
Selldorf Architects have been contacted for comment.
What the National Gallery said
”The works we are proposing that make up the NG200 suite of capital projects aim to vastly improve the experience of the Gallery for our visitors now and in the future. Sensitive interventions to our building will reshape the National Gallery for its third century and address the need to create a more environmentally sustainable building, as well one which adapts to the needs of diverse audiences. The design team, alongside the Gallery, continue to have ongoing dialogue with a number of key stakeholders. In parallel we are also planning to transform our learning centre, allowing us to be far more ambitious with our educational offer and become the nation’s art classroom.”





















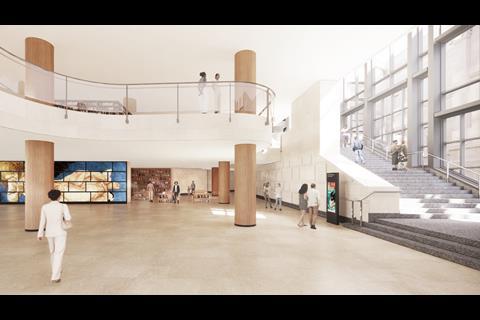
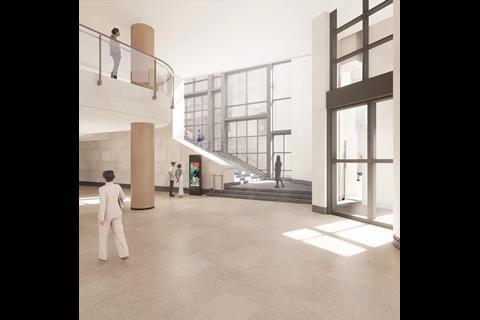
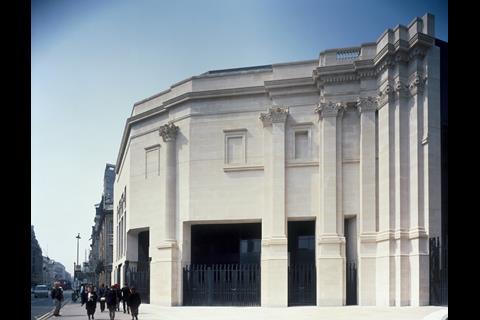
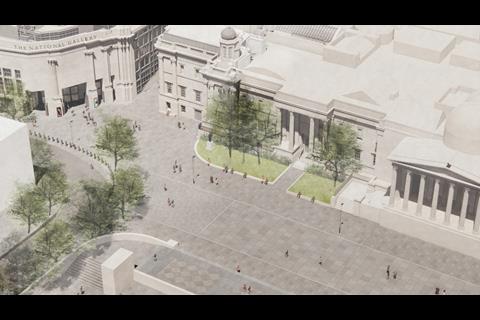
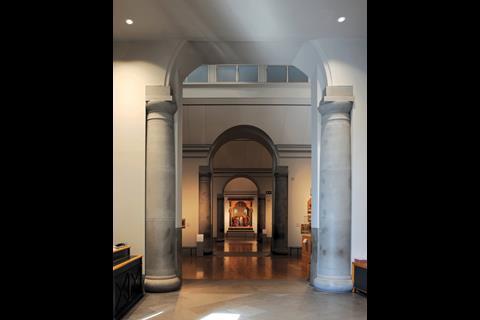
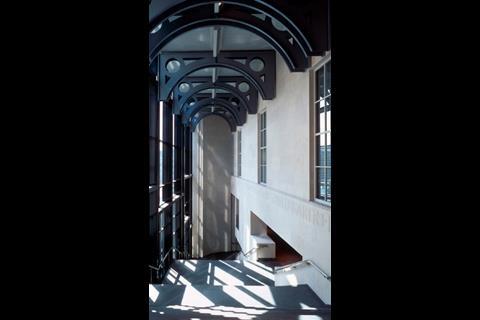







No comments yet