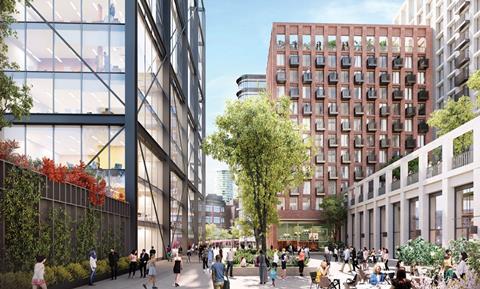Martineau Galleries scheme designed by Glen Howells Architects
Bull Ring owner Hammerson has been given outline planning for the regeneration of Martineau Galleries in the middle of Birmingham.
Proposals for the 7.5 acre site (pictured) include up to 1,300 homes and 1.4m sq ft of workspace plus a new city centre hotel, restaurants and cafes.

The scheme (pictured) is designed to provide a gateway into the centre from the proposed HS2 station at Curzon Street.
It will include public spaces with a square for leisure activities, events and performances, plus a boulevard and residential streets.
The masterplan has been drawn up by local practice Glenn Howells which has also been working on Argent’s mixed-use Paradise scheme in the city.




























No comments yet