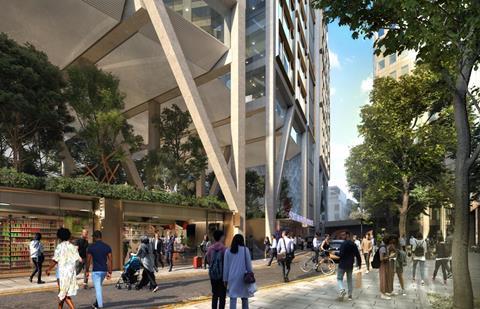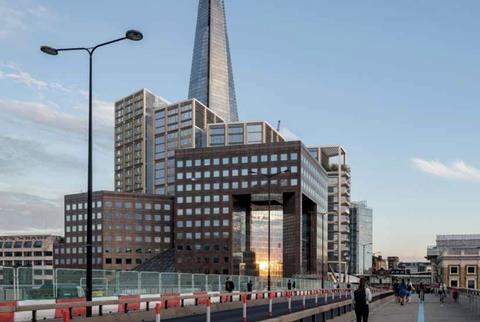Colechurch House development to be raised above new public park
Plans to build a 22-storey office on stilts at the southern end of London Bridge have been given the green light by Southwark Council.
Foster & Partners’ proposals for the redevelopment of Colechurch House will see the creation of 518,588 sq ft of office space, as well as providing a new home for Southwark Playhouse theatre.

The scheme, which replaces a 1960s office, will be divided into four elements, the staggered forms of which will feature winter gardens on every floor, topped by green roof terraces.
The blocks will be lifted 18m off the ground by steel columns and braces, with a new public park below stretching the length of the building.
Work is expected to start on site early next year and while a contractor has yet to be announced, Mace is construction consultant on the plans for developer CIT.
Luke Fox, head of studio at Foster + Partners, said architects “have a responsibility to leverage the power of design to positively influence public life and steer urban development towards a more sustainable, diverse and equitable future”, and said Colechurch House was “an exemplar project” in that regard.

A lightweight footbridge will replace the current brutalist bridge in connecting London Bridge Station to the site on Duke Street Hill.
Others working on the project include facade consultant Front, services engineer Sweco, cost consultant Arcadis and structures consultant AKT II.
The scheme is targeting carbon dioxide savings of 55% relative to standard UK building stock, as well as an Outstanding BREEAM and Platinum Well standard rating.




























No comments yet