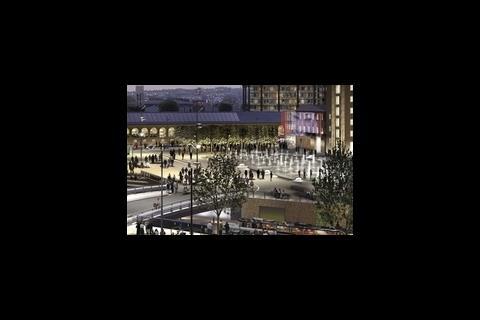First phase of argents massive £180m scheme wins approval from Camden council
A college campus and public square the size of Trafalgar Square have been granted planning permission on a site in the King’s Cross area of London.
Camden council approved the first detailed plans for the 67 acre site, which will be home to the Central Saint Martins College of Art and Design.
The Granary Complex, a Victorian listed building and its associated offices and sheds, is to be converted into campus buildings.
The development, designed by Stanton Williams Architects, will provide more than 55,000m2 of floor space for college and other uses.
It will feature flexible spaces for art, design and dance studios, a theatre, exhibition space, cafes, a bar and roof gardens.
As part of the application, Argent and landowners London & Continental Railways and DHL-Exel will also develop two buildings - a large studio space for the college and a mixed use free standing Pavilion building, overlooking the new square.
Granary Square, as it will be known, will be one of the largest in London and form a focal point to the area.
Construction work, which will be carried out under a design and build contract worth £180m, will start on site in summer 2008.






























No comments yet