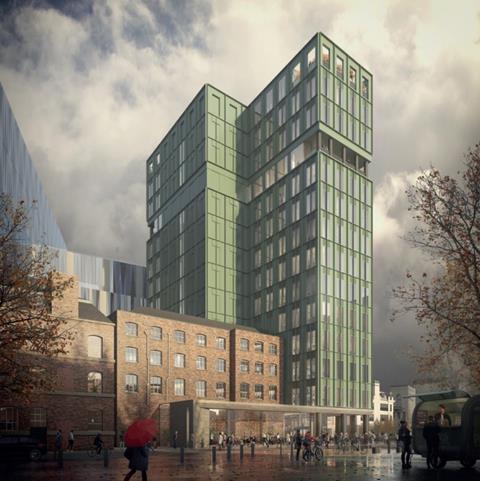Local council due to make decision on proposal this week
Manchester City Council is set to approve plans by local practice Jon Matthews Architects to build an office block above a listed Victorian warehouse despite an objection from Historic England who has asked Michael Gove to make the final decision on the scheme.
The council’s planning committee is due to decide on the city centre King Street West scheme on Thursday.
But Historic England has asked the council to refer the application to the communities secretary to make a final decision on the scheme.

In a letter of objection, the government’s heritage adviser said: “If the Local Planning Authority is minded to grant consent in its current form, in light of this objection they should treat this letter as a request to notify the Secretary of State of this application.”
Designed for developer Property Alliance Group, it would see the demolition of a grade II-listed neo-classical building, Reedham House, and the construction of a 14-storey block above an attached warehouse at 3 Smithy Lane, which is also grade II-listed.
Reedham House was built in 1849 as the showroom of a carriage manufacturer, though it was partially rebuilt in 1926 and again after the Second World War due to bomb damage.
Its adjoining warehouse was built in 1840. The complex, which is one of only five listed carriage works in the country, was described by Historic England as a “rare insight” into the 19th century carriage manufacturing industry.
The body said the design of the proposed scheme, which is faced with a green aluminium cladding, would be “out of keeping” with the character of the local Parsonage Gardens conservation area.
It added the tower’s scale would exacerbate the harm caused by “reinforcing the prevalence of ad hoc tall buildings, of indifferent design, which form a ring outside the south and west edge of the conservation area”.
Property Alliance Group said the tower’s green colour has been chosen to complement the warehouse’s reddish brown brickwork. The scheme will also see the restoration of retained buildings, the replacement of modern additions such as white plastic windows and the reinstatement of a historic entrance into the courtyard at the centre of the complex.
Save Britain’s Heritage has also objected to the “unjustified” loss of Reedham House, which it called a local landmark of high historic significance.
The group said the tower’s design was “at odds” with the conservation area’s “long established special character”, which is typified by low-rise 19th century commercial buildings.
The council’s planning officer admitted the complex, which also features 20th century buildings, provides “considerable evidence of the character and evolution of smaller scale industry in nineteenth and twentieth century Manchester.”
But the officer’s report said the scheme, despite causing a “high level” of less than substantial harm, would be outweighed by the public benefits including the creation of skilled construction jobs.
While the officer admitted the building would be tall in its current context, the report said this impact would be lessened if proposals for other recently approved tall schemes nearby are built out.
These include Sheppard Robson’s designs for a three-storey rooftop extension to the grade II-listed art deco Kendal Building and a newbuild 14-storey building next door, and a 19-storey office building designed by EPR.
Other controversial developments above listed buildings which are currently in planning include Herzog & de Meuron’s proposals to build a 21-storey office block cantilevered over the grade II-listed Andaz Hotel, next to Liverpool Street station in the City of London.























No comments yet