National park approval follows three-year consultation
A masterplan by RH Partnership Architects to convert a former industrial estate into a new neighbourhood for a town in the UK’s largest national park has won planning.
The North Street Quarter project will see more than 400 homes built on the 6ha Phoenix industrial estate in Lewes, the county town of East Sussex.
A health centre, 50 extra-care flats and flexible workspace are also part of the plan which went in for outline planning nine months ago.
The brief, set by Lewes council and developer Santon, was for a sustainable, mixed-use “organic extension” to the town which is the largest in South Downs National Park.
Flood defences and a riverside walkway will be included in the project. New public realm will have street planting and urban swales and will be designed to create pedestrian connections between the new “quarter” and the rest of the town.
RHP was appointed as master planner by Santon in 2011, leading a design team comprising Axis Architecture, Giles Jolland Architects, MacGregor Smith and Tulley De’Ath.
Philip Naylor, a director at RHP, said: “We are delighted with the decision and would like to thank everyone who contributed to the lengthy and detailed design process, including Lewes District Council, Friends of Lewes, Conservation Area Action Group (CAAG), Lewes Town Council and of course all the members of the public who contributed to the three-year consultation period. Together with the continued support of the South Downs National Park, this has generated a robust, comprehensive and forward looking master plan.”
Source
This story first appeared on Building Design





















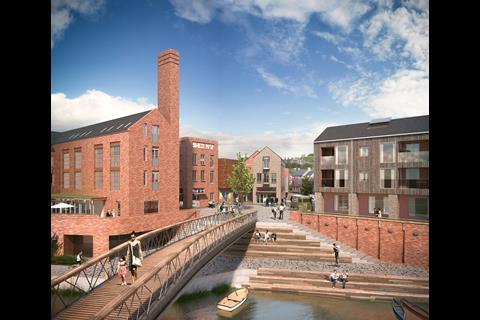
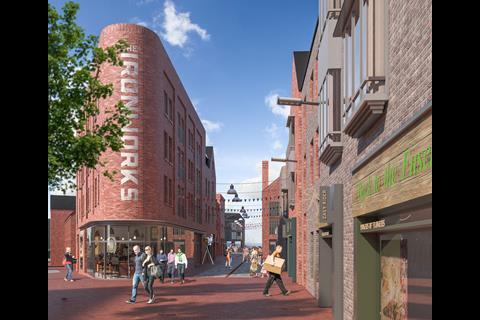
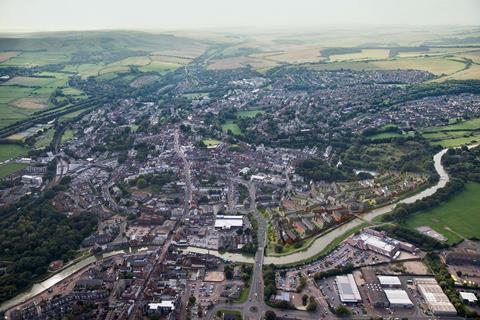
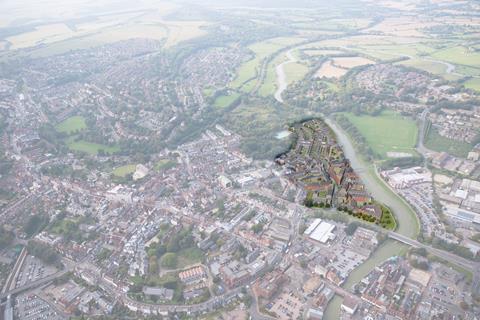
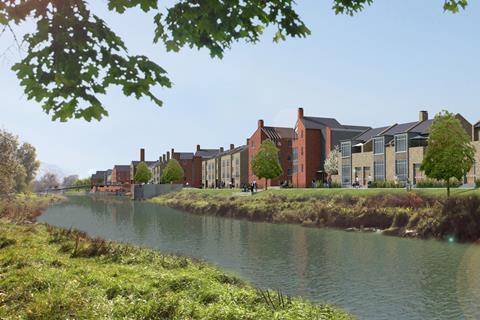
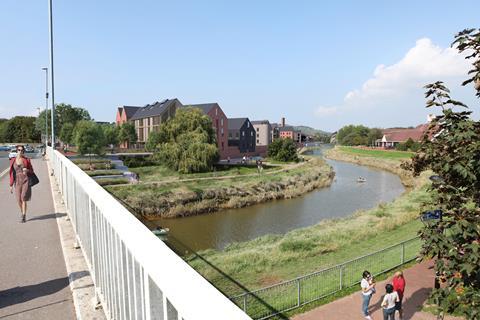







No comments yet