Ellison Institute for Transformative Medicine is being bankrolled by world’s seventh richest person
Foster & Partners’ plans to create a huge cancer research facility in Oxford for the world’s seventh richest person are set to be given the green light tomorrow evening.
Oxford council’s planning officer has recommended the proposals for a UK branch of the Los Angeles-based Ellison Institute for Transformative Medicine (EITM) for approval at Oxford council’s next planning meeting, due to be held on Tuesday.
The £300m-plus plan is being bankrolled by American billionaire Lawrence J Ellison, who founded EITM in 2009 and has an estimated fortune of $91bn (£74bn). Ellison is the co-founder of the US tech giant Oracle Corporation, the third largest software company in the world.
Laing O’Rourke is being lined up as the main contractor for the scheme, which consists of a complex of buildings spread across two sites and linked by a 250m-long elevated timber walkway.
The builder was appointed on a pre-construction services agreement in late summer 2022 and is expected to sign the main construction contract this August. Construction is expected to start by July if councillors grant approval.
Oxford’s planning officer said the scheme would provide “far reaching economic benefits within the City and beyond”.
The plans include several design flourishes, including a spherical library topped by a timber geodesic dome which will rotate over the course of the day to provide solar shading.
A second timber dome known as “the Nest” will be built halfway along the elevated passage, which will wind through woods and over a historic burial ground between the two sites.
EITM describes itself as a multi-disciplinary institute which brings together experts in a wide range of disciplines including physics, maths and engineering to study cancer and develop new ways to prevent, detect and treat the disease.
The Oxford complex will be its first facility outside of Los Angeles and the first of a globally connected cancer research network, according to the planning documents.
It will include two main research and development buildings, a clinic, educational floorspace including a large auditorium and extensive gardens designed by renowned Spanish landscape architect Fernando Caruncho.
The eastern side of the scheme, where the library is located, occupies plot 18 of the Oxford Science Park, while the western half of the scheme is located on a mainly residential area around Littlemore House, a 1902 extension to the grade II-listed former Littlemore Hospital.
Highlights of the western side of the complex include a “recreation hall” inside Littlemore House which will see the building’s roof reconstructed with timber and bisected by a skylight.
A large atrium overlooking the landscaped gardens will lead into a sunken 250-seat auditorium topped with a “feature ceiling” built directly underneath an exterior water feature and punctured by a series of curved skylights inspired by rose petals.
Pictures in the planning application show Foster & Partners founder Norman Foster at a workshop in Madrid with garden designer Caruncho, whose works include the Spanish Embassy in Tokyo.
Littlemore House, which is described by Fosters as “plain to the point of austerity”, would be partially demolished and transformed into a restaurant and research space with a new ‘U’ shaped building erected to the south surrounding a courtyard garden.
The practice admitted this would impact the setting of Littlemore House, a non-designated heritage asset, but said the design of the new structure was of high quality and appropriate for the setting.
The planning officer’s report concluded the proposals would result in “less than substantial harm” to the heritage asset and the site’s rural setting.
The council’s highways authority had initially objected to the plans on the grounds that it did not contain enough cycle parking spaces, but withdrew the objection following a series of amendments to the proposals submitted last month.
Other revisions include the removal of a courtyard stair, changes to internal layouts in both sites, the lowering of a basement by 50cm and the relocation of a car park ramp.





















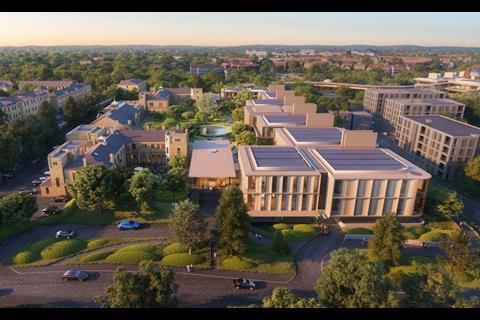
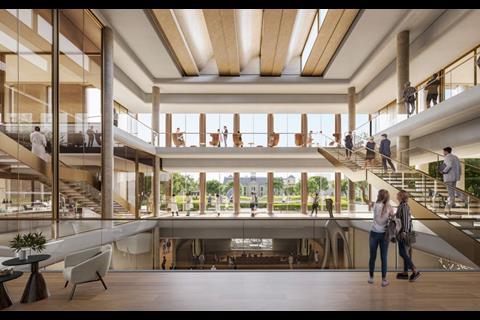
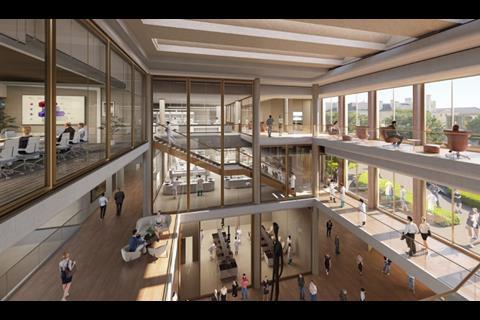
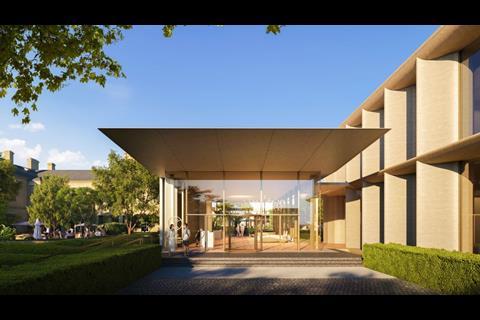
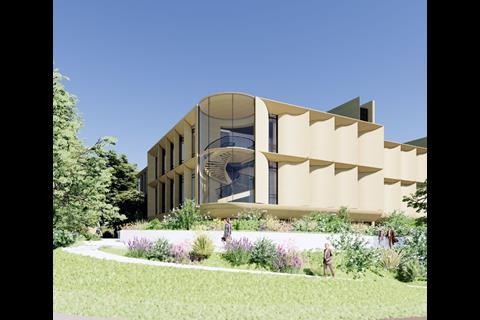
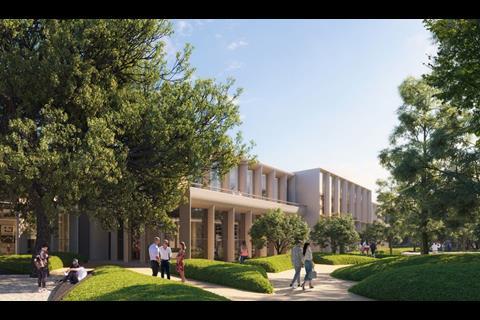
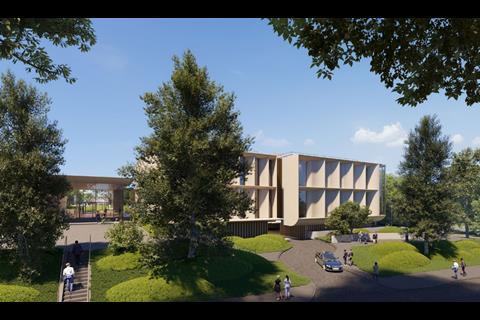
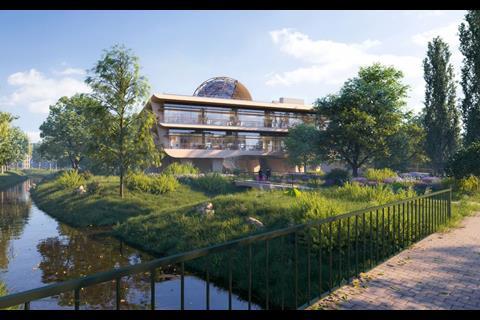
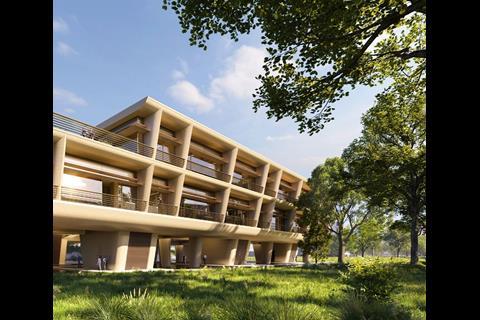
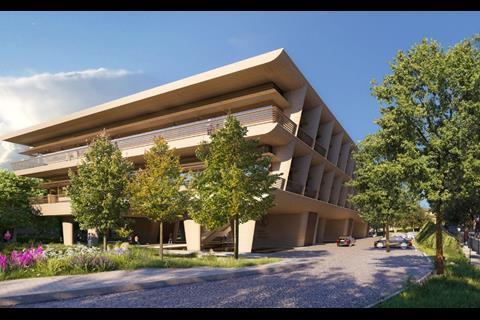
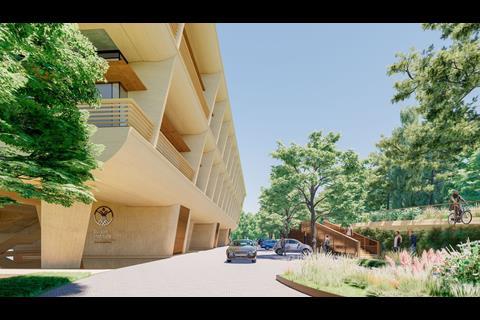
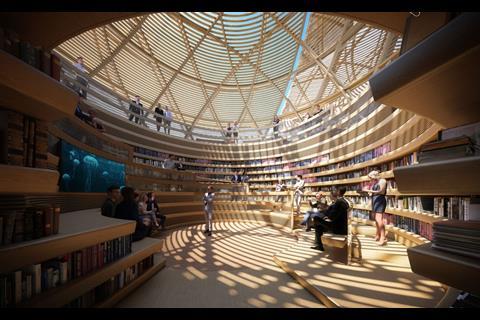
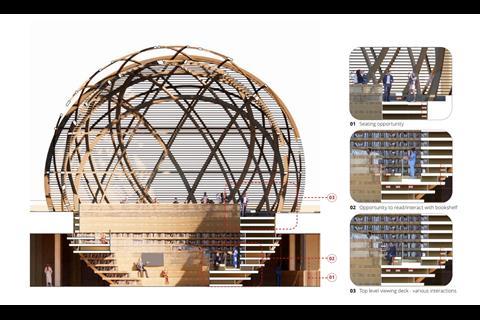
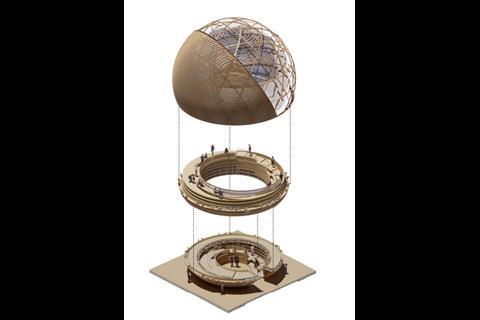
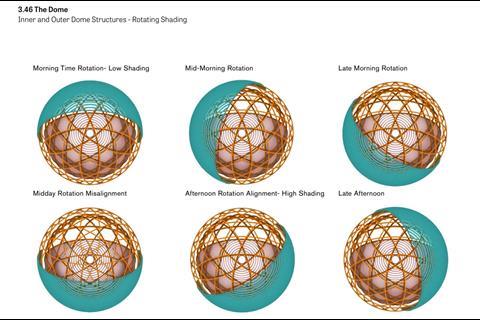
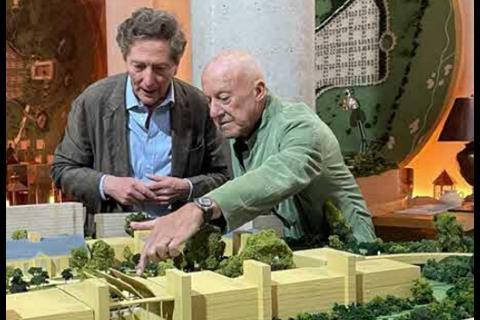
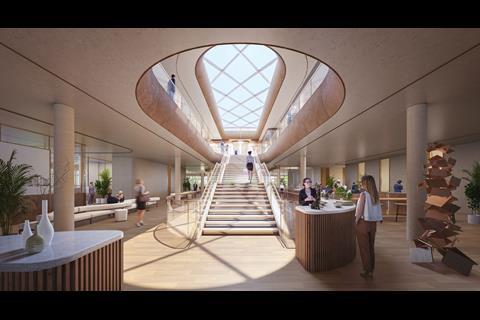
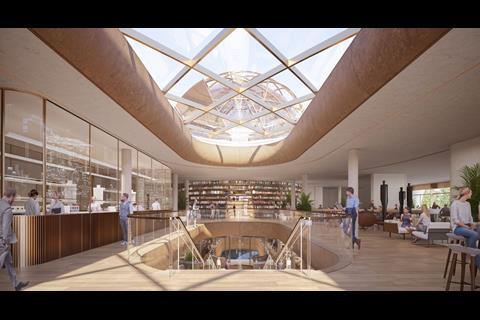
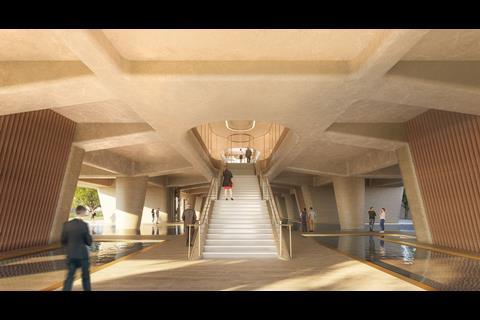
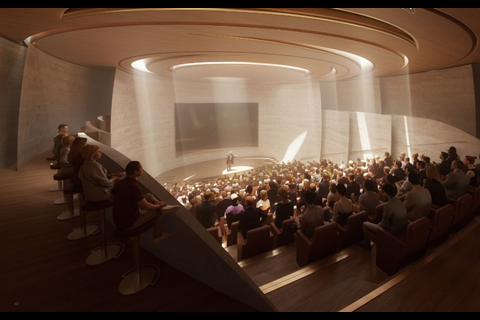
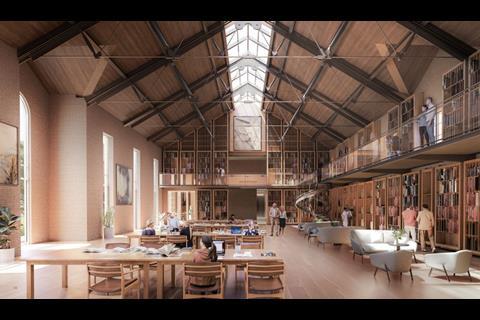
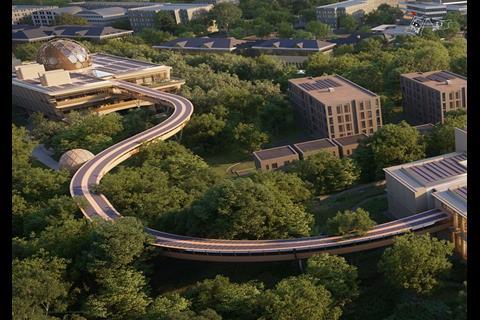
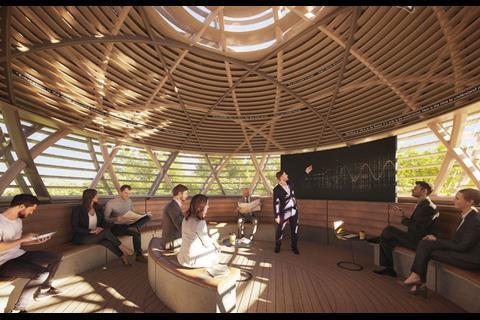
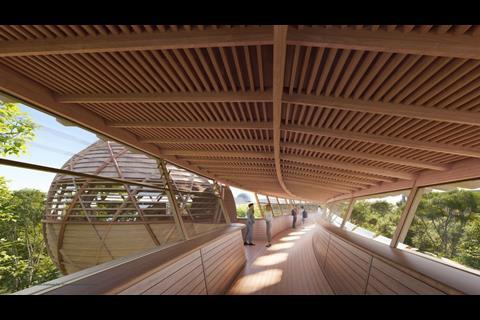







No comments yet