Sir Robert McAlpine-built scheme claims UK architecture’s top prize
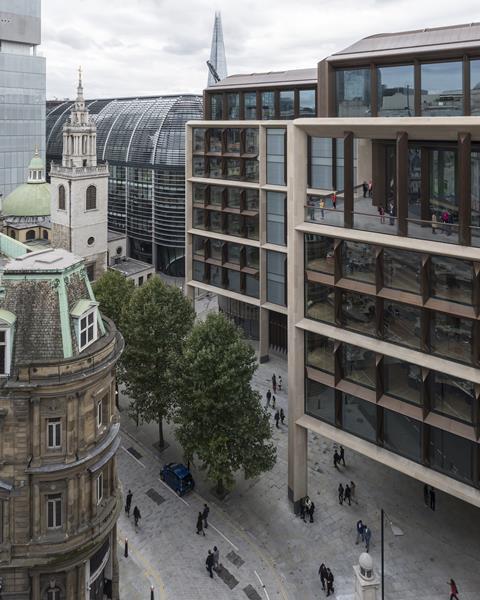
Foster + Partners notched up a record third Stirling Prize win last night, triumphing with its Bloomberg HQ in the City of London.
Built by Sir Robert McAlpine, jury chair David Adjaye praised it as a once-in-a-generation project that pushes the boundaries of research and innovation and demonstrates “astounding commitment to quality architecture”.
Norman Foster described the building as a “meeting of minds” between his practice and his client, former New York mayor Michael Bloomberg who commissioned the $1bn building as the European headquarters of his media empire.
“The RIBA Stirling Prize is a testament to the incredible collaborative spirit that has underpinned the entire project from start to finish,” said Foster.
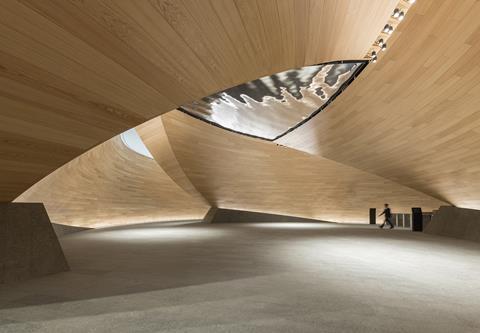
The highly specified and highly sustainable sandstone building stands between St Paul’s Cathedral and the Bank of England and replaced a post-war government office. Before winning planning permission for this mid-rise design, which takes up an entire city block, Foster designed a 22-glass tower for the site in 2006 which provoked a storm of protest.
At last night’s ceremony at the Roundhouse it beat off competition from: Jamie Fobert and Evans & Shalev’s Tate St Ives; Waugh Thisleton’s Bushey Cemetery; Henley Halebrown’s Roehampton University accommodation block; Niall McLaughlin’s Oxford University academic building; and a community building by MUMA in Cambridge.
It is Foster’s third Stirling Prize, after the Imperial War Museum at Duxford which won in 1998 and the Gherkin in 2004.
It catapults the practice into the record books, after nearly a decade of being neck and neck with Richard Rogers, Wilkinson Eyre and Zaha Hadid, the only other architects to have won twice.
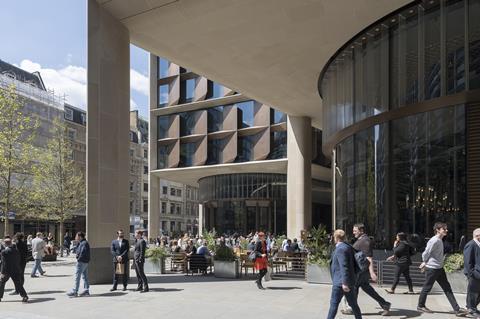
RIBA President Ben Derbyshire, said the jury was unanimous in its decision, albeit after vigorous debate. He said the building was a monumental achievement.
“The creativity and tenacity of Foster + Partners and the patronage of Bloomberg have not just raised the bar for office design and city planning, but smashed the ceiling,” he said.
“This building is a profound expression of confidence in British architecture – and perfectly illustrates why the UK is the profession’s global capital. This role and reputation must be maintained, despite the political uncertainty of Brexit.”
He was joined on the jury by last year’s winner, dRMM’s Alex de Rijke, Jude Kelly, former artistic director of the South Bank and Almacantar property director Kathrin Hersel. Simon Sturgis was sustainability advisor.
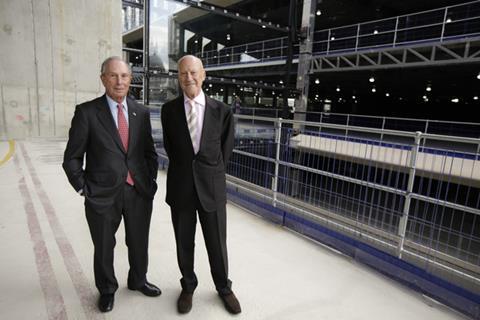
Adjaye added: “By building at a lower height than approved at planning, reserving parts of the site for public space, and using highly-detailed, handcrafted materials, Bloomberg shows a high level of generosity towards the City. This is a building of its place. Art has been commissioned as an integral part to enhance people’s experience of the spaces.
“The design process involved unprecedented levels of research, innovation and experimentation, with pioneering new details and techniques tested, prototyped – sometimes at 1:1 scale – and rigorously improved.
“The real success though is in the experience for staff, visitors or passers-by – how Bloomberg has opened up new spaces to sit and breathe in the City; the visceral impact of the roof-top view across to St Paul’s from the concourse space, the energy of descending the helix ramp or settling into a desk in one of the dynamic new workspaces.
“This ground-breaking project demonstrates what is possible through close collaboration between highly-skilled, imaginative architects and a deadly sophisticated, civic-minded client. Bloomberg is an astounding commitment to quality architecture.”





















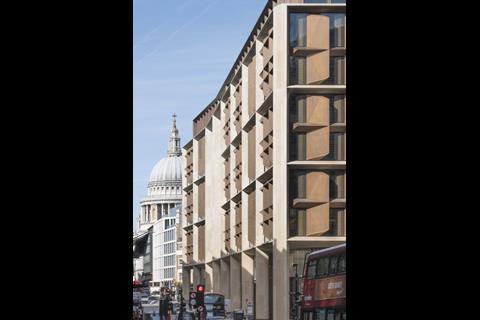
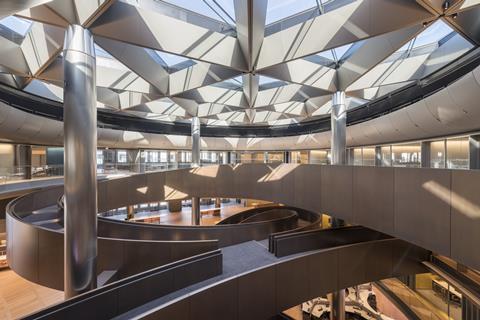
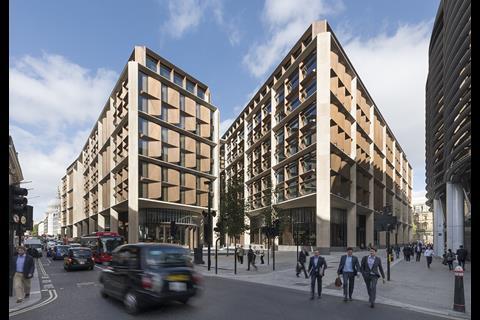


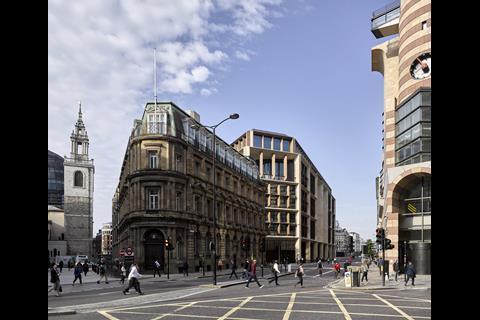
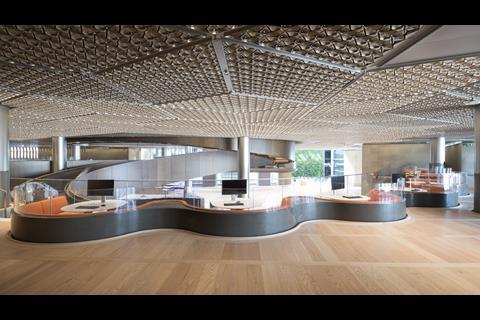
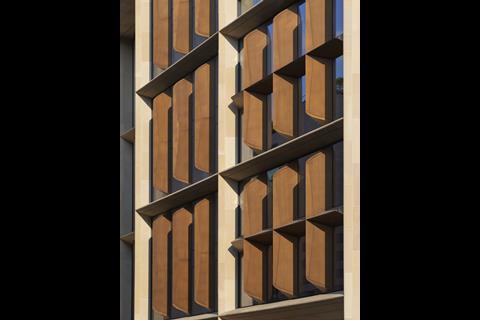
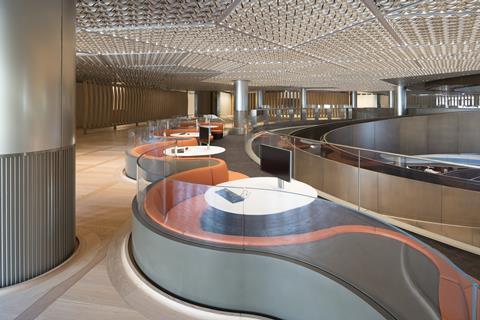
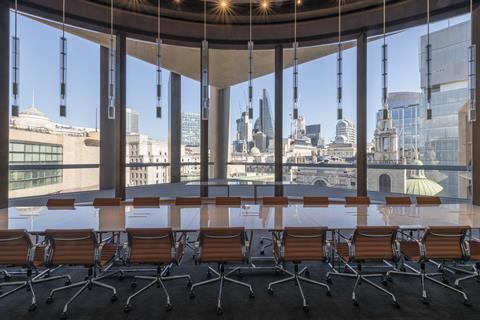
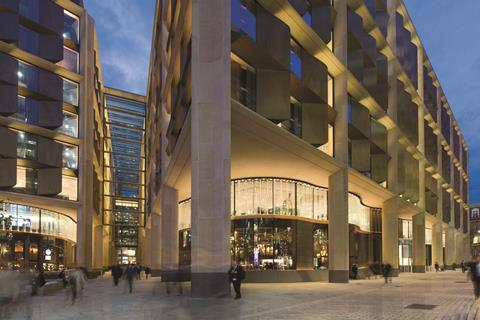
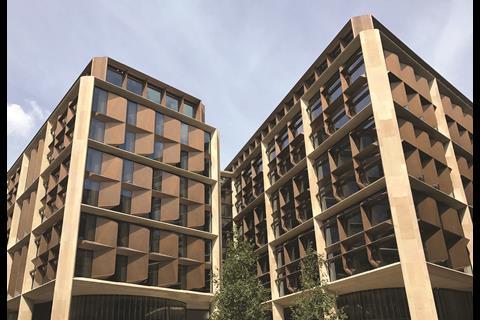
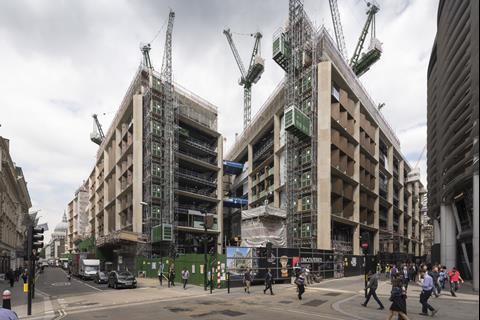







No comments yet