Vieria wins planning for Marek Wojciechowski-designed home
An elite family home designed by Marek Wojciechowski Architects for former Arsenal player Patrick Vieira and his partner has won planning permission from Camden council.
The scheme will replace a three-storey 1990 structure on the same site in Hampstead, north west London, with a four-storey building, including the excavation of a new 287sq m basement.
According to the architects, the current property – which has similar above-ground proportions to the approved scheme – suffers extensive damp problems and has poor floor-to-ceiling heights.
Marek Wojciechowski said the design provided a large contemporary family home including a swimming pool, gymnasium and large open-plan entertaining areas.
“Double-height voids and sky-lit stairwells connect living spaces at all levels, which open out on to a series of external terraces and gardens,” the practice said.
“The façade treatment was conceived as a ‘gilded cage’ set in front of muted black brickwork, providing solar shading and privacy from neighbouring properties, whilst allowing natural light to flood into the building.”
Recommending the proposals for approval, Camden planning officers said the scheme would “replace a dwelling of no particular architectural merit with a high quality-designed and more sustainable building”.





















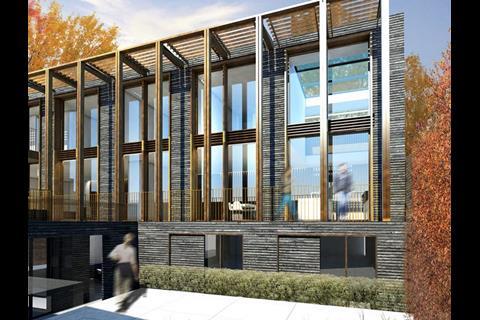
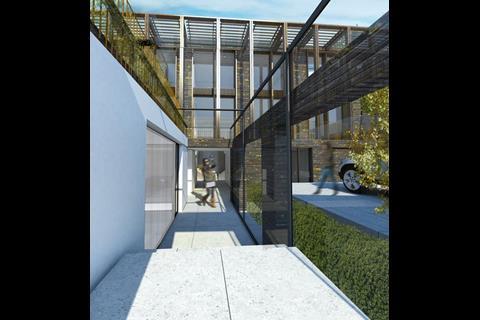
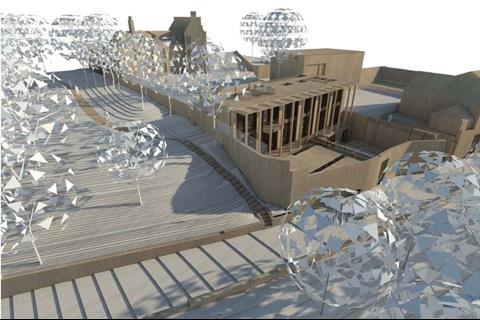
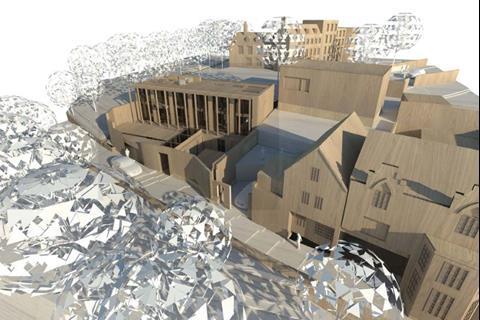
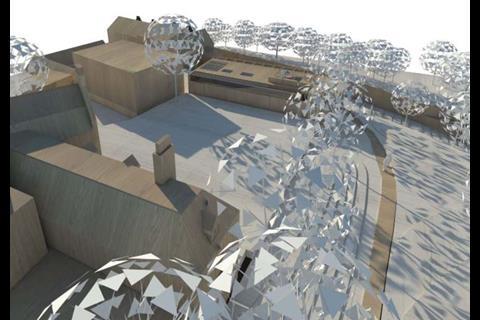







No comments yet