Sheppard Robson and Morrow & Lorraine scheme approved
Plans by Sheppard Robson to transform the former Royal Mint have been approved by Tower Hamlets council.
The 5.2-acre site near the Tower of London will see the old Royal Mint Court and other surrounding buildings redeveloped to provide 550,000 sq ft of new office, 50,000 sq ft of retail space across up to five buildings, as well as 1.8 acres of public realm.
The scheme from Delancey in partnership with the LRC Group has also brought in architect Morrow & Lorraine to revamp the historic grade II Johnson Smirke building, which will feature a roof terrace, while landscape architect Martha Schwartz will design the public realm.
The project will also see two new routes created running north-to-south and east-to-west, into the development and a new route to connect St Katharine Docks with Aldgate and beyond, providing step-free access from Tower Hill Underground to the residential neighbourhoods in the east.
Paul Goswell, managing director at Delancey, said: “The scale of Royal Mint Court, coupled with its history and large area of amenity space, make it a one-of-a-kind site in the City of London and we have sought to use this to create an inspirational working environment.”
LRC Group added: “The 600,000 sq ft Royal Mint Court masterplan will create one of the most sought-after destinations for employment and leisure in London. The striking design of the restored historic Johnson-Smirke, combined with the remodelled, modern architecture with adaptable modern infrastructure, will make Royal Mint Court an unrivalled destination for companies looking to make a bold move in the City.”





















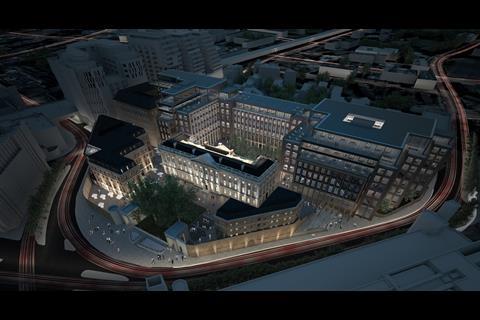
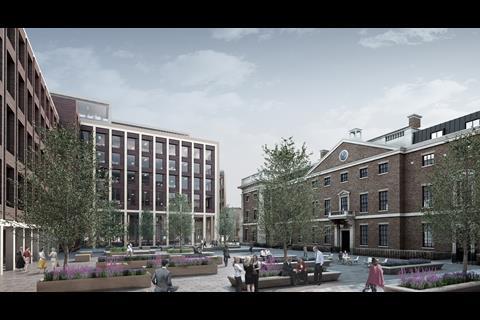
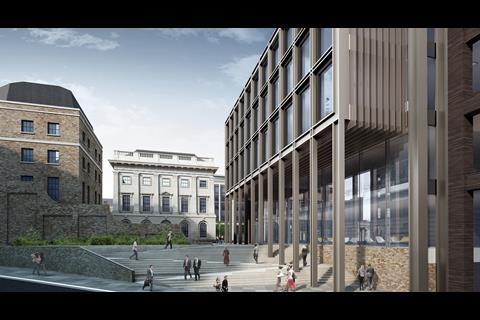
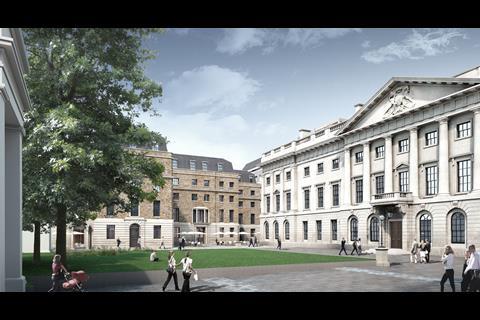
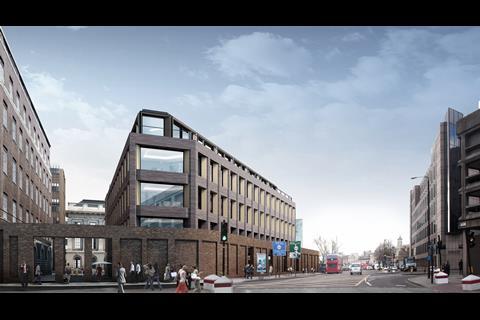
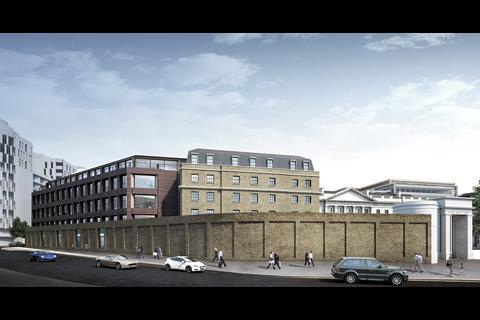
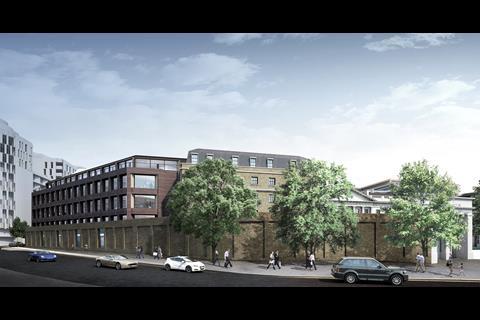







No comments yet