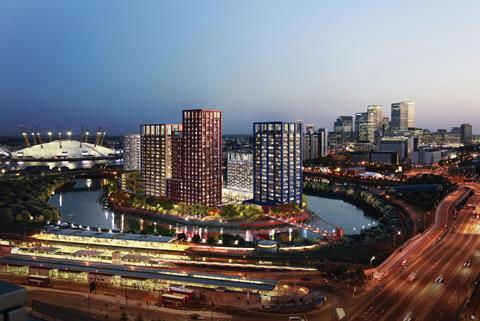Howells behind masterplan for residential job which will be submitted for planning this spring
Developer Regal London is working up plans to build seven mixed-use towers on a riverside plot opposite the O2 Arena that has been vacant for more than 20 years.
Early proposals masterplanned by architect Howells could see up to 1,365 student bedrooms, 230 homes and 400 sq m of commercial space at the Orchard Wharf site in buildings up to 30 storeys in height.
A technical document submitted to Tower Hamlets council last week by environmental consultant Trium outlined Regal’s vision for the 1.4ha site and its intention to submit a full planning application this spring.

Montagu Evans is also on board as planning consultant, with Aukett Swanke as wharf architect, SpaceHub as landscape architect and Beckett Rankine as marine engineer.
The scheme would fill out the remaining free space on the southern branch of the Leamouth peninsula, a spit of formerly industrial land which is bordered by the Thames river, the East India Dock basin and Bow Creek.
The area is undergoing significant regeneration, with the eastern half of the peninsula already developed by Ballymore as the 841-home Goodluck Hope scheme designed by Allies & Morrison.
Ballymore has also developed the northern wing of the peninsula as the 1,700-home London City Island scheme, designed by Howells.
And earlier this month Transport for London launched a tender process to find a development partner for a 1,500-home scheme on the neighbouring Limmo peninsula, a vacant 5ha triangle of land on the other side of Bow Creek.
Regal’s plans for Orchard Wharf would see the demolition of all existing buildings, including two warehouses, and the construction of a two-storey basement structure and a three-storey concrete podium box, which would contain a wharf facility, before building out the rest of the scheme.

It is the second set of proposals which the developer has submitted for the site following an application lodged in 2020 which was later withdrawn.
It is understood that the final number of homes and the amount of commercial space on the site will be decided during consultation rounds, although it is expected that 35% of housing will be affordable.
Regal London is also behind plans for a mixed-use scheme next to Camden’s garde II*-listed Roundhouse, which was submitted for planning earlier this month.
The 100 Chalk Farm Road scheme would see the demolition of three office buildings on the site and the construction of four drum-shaped blocks up to 12 storeys in height containing 265 student rooms, 24 affordable homes and 9,000 sq ft of commercial space.




























No comments yet