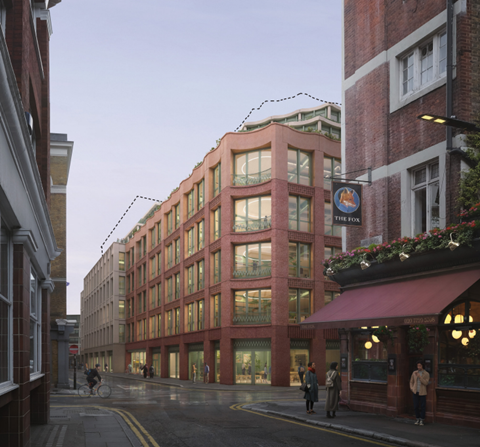Decision on revised plans by Morris & Co deferred due to outcry from locals over scheme’s massing
Islington council has deferred a decision on Morris & Co’s £150m redevelopment of two blocks in Shoreditch for a third time after an outcry from locals.
The scheme for developer Capreon proposes the demolition of the 1960s Fitzroy House and the neighbouring 1970s Castle House with a seven-storey mixed-use building.
But the controversial proposals have stoked the ire of residents of surrounding streets due to the scheme’s height, its impact on daylight and its consultation process.

Submitted in summer last year, the plans were deferred for the first time in July to allow the architect to address these concerns as well as questions over the scheme’s affordable workspace and its whole life carbon assessment.
Further objections from locals then resulted in the scheme being deferred for a second time in October, after which Morris & Co submitted revised designs setting back the building’s top storey to reduce its impact on neighbouring properties.
The revisions were paired with a fresh 14-day consultation with neighbouring residents which resulted in a further 13 objections being added to the 170 already amassed by the application.
Those opposed to the scheme found there had been a failure to adequately address the reasons for deferral of the previous committee, according to a council report summarising the consultation.
>> See also: Plans for £150m revamp of City fringe site edge closer to decision
Capreon was also accused of “completely disregarding” the wish of the planning committee that residents should be directly engaged in the scheme’s amendments, while concerns were raised over the timing of the meetings in December just three days before the expiry of the re-consultation period.
The total space in the proposed building has been reduced by 411 sq m to 32,130 sq m, although this is still nearly three times the size of the floorspace in the existing two buildings.
In its revised application, Morris & Co said the scheme would provide an “exemplary” office building suitable for the next 100 years which would enhance the site’s biodiversity with new trees and greening on upper levels.
The project team includes QS Exigere, project manager Blackburn and Co, engineering and sustainability consultant Hoare Lea, structural engineer Heyne Tillett Steel, facade engineer Eckersley O’Callaghan, landscape architect LDA Design and planning consultant DP9.
Morris & Co has been contacted for comment.




























No comments yet