Councillors argue city is drifting in a ‘New York direction’ without any clear policy on high-rise development
Councillors have deferred a planning decision on Simpson Haugh’s five-tower housing scheme in Birmingham due to concerns over the proliferation of tall buildings in the city.
Urban regeneration developer Vita Group’s 1,200-home Goods Station scheme had been recommended for approval by planning officers ahead of Birmingham city council’s planning committee meeting last Thursday.
But a decision on the scheme, which includes buildings up to 49 storeys, has now been put back after one councillor warned the local authority was allowing the city to go in a “New York direction”.
The council has approved a string of city-centre towers in the past year including Fuse Studios’ 37-storey build-to-rent tower, a 47-storey tower designed by Glancy Nicholls and Corstorphine & Wright’s controversial three-tower redevelopment of the Ringway Centre.
The Goods Station scheme would consist of three blocks of 49, 39 and 10 storeys containing a combined 868 build-to-rent homes, a 29-storey student accommodation tower containing 720 bedpsaces and a 19-storey hotel building containing 229 serviced apartments.
Councillor Philip Davis claimed there was a lack of clear policy on tall buildings in the city centre and said councillors were stuck in a “grey area” when making decisions on high rise applications.
“The situation that we’re actually in is that we don’t have a view,” he said. “We’re just allowing it to happen, and this is really significant in terms of transformational change to the way the city looks.
“And if we want to go in the New York direction, let’s have a debate about it, but if we don’t then that should be considered as well, but we need to have some view on this.”
Davis said he was “very concerned” that the Goods Station scheme “represents another incremental twist towards a city of tall towers without a clear policy being made on our part.”
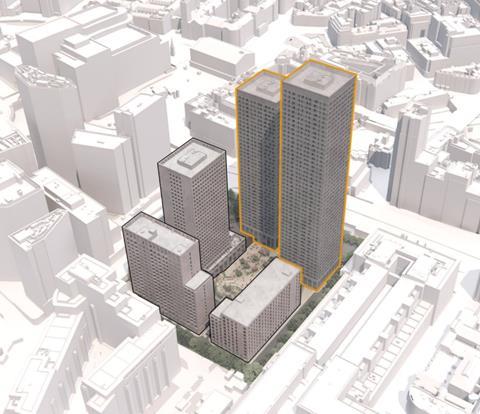
The scheme would be built on the vacant 2.2ha site of the former Axis office development near the Mailbox shopping centre. An application to rebuild the site as a new office scheme designed by Fletcher Priest was approved in 2017 but never started, although the existing buildings, which had been occupied by Atkins, were demolished in 2021.
Councillor Gareth Moore welcomed a new application coming forward for the long-vacant site but criticised Simpson Haugh’s designs for the new scheme, which he described as “just a collection of boxes”.
“We have far too many boxes being built in this city and we need to make sure these buildings are distinctive in their own rights,” he said.
“We just seem to be allowing developers to come forward and put up bland boxes which are not distinctive in any way. If you line them all up you could not tell them apart from a distance. So I do think we need to push back on the design and if we’re going to be allowing tall buildings… they should be distinctive so people can see a building and know exactly what it is and it be an addition to the skyline rather than [the skyline] just be cluttered.”
The meeting was told by planning officers that policy on tall buildings was covered by the local design code and ongoing work on the local plan, along with a supplementary planning document on tall buildings.
The project team for the Goods Station scheme includes landscape architect LDA Design, planning consultant Turley, structural and civil engineer Ramboll, cost consultant Arcadis, commercial agent CBRE and daylight consultant GIA.
The deferral of the scheme’s planning decision came on the same day as a significant win for lead architect Simpson Haugh with the approval of its 76-storey Viadux 2 development in Manchester, set to be the UK’s fourth tallest building when built.
Vita Group has been contacted for comment.





















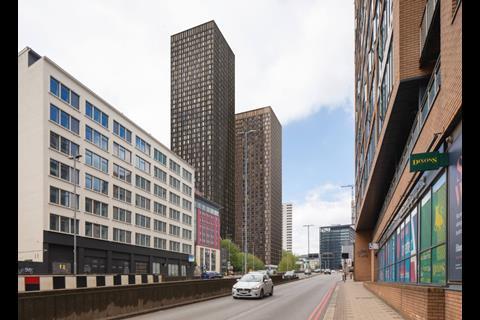


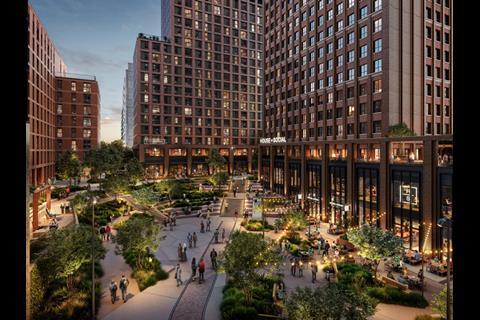
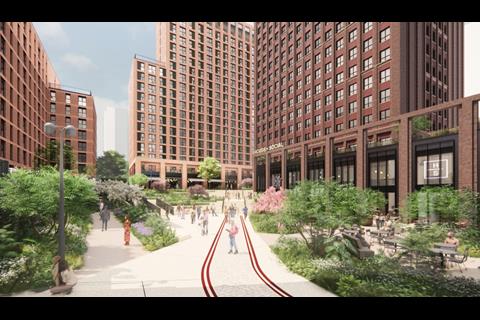
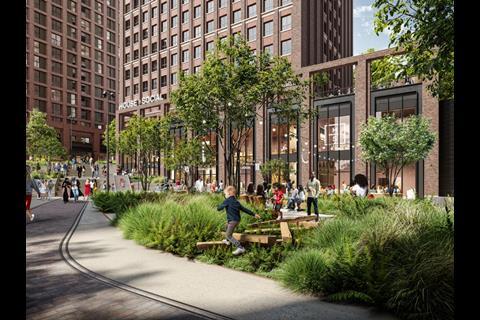







No comments yet