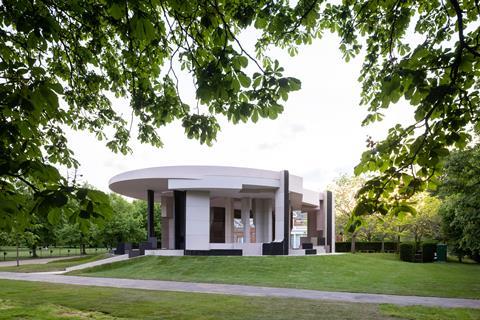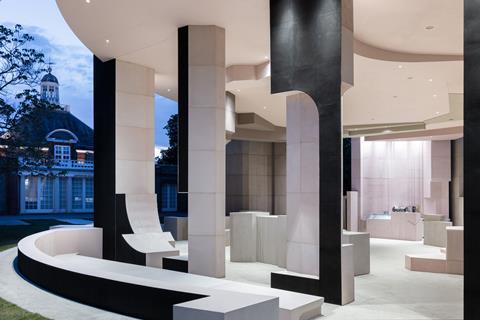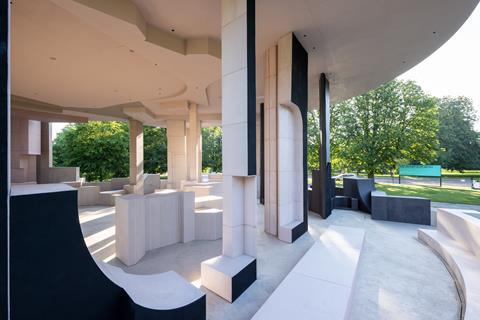Structure drawn up by South African architect Counterspace
This summer’s Serpentine Pavilion commission will open this Friday after it was extended to two years for the first time in its history because of the coronavirus lockdown.
South African architects Counterspace has drawn up the plans for the pavilion which was officially unveiled today.
Counterspace was picked to design the 20th Serpentine Pavilion in February last year when the three directors – all born in 1990 – were hailed as the youngest to receive the prestigious commission.
At the time of last year’s postponement, lead architect Sumayya Vally described this year’s build as “Pavilion 20 plus 1”.
Vally, Sarah de Villiers and Amina Kaskar, said they wanted to engage with London well beyond the railings of Kensington Gardens and announced they would hold events in parts of London known for their immigrant and peripheral communities – and then bring back items from those neighbourhoods to aid the construction.
The pavilion is said to reference the architecture of markets, restaurants, places of worship, bookshops and local cultural institutions that are important to diasporic and cross-cultural communities in neighbourhoods including Brixton, Hoxton, Hackney, Tower Hamlets, Edgware Road, Barking and Dagenham, Peckham and Notting Hill.
Engineer Aecom has again been working on the scheme along with North Yorkshire contractor Stage One and consultant David Glover, a former chief executive of Aecom and Arup director who now runs High Wycombe firm SPS Technology.
Aecom senior engineer Madalina Taylor said: “Typically, the success of the pavilion is reliant on perhaps two or three key details, but the intricacies of Counterspace’s Pavilion includes hundreds of different design features, which required us to create a lot of bespoke details.”
The pavilion is constructed using a range of reused and repurposed materials with the primary structure made entirely from steelwork salvaged from other projects.
The structure was prefabricated off site at Stage One’s yard at Tockwith with wine corks and waste cement from marble production used in the cladding.
At more than six metres high the structure is one of the tallest pavilions in recent years and with a footprint of approximately 350m2, it is also one of the largest.
The pavilion will remain open until 17 October. A programme of events will be held but the gallery said there would be no glitzy parties this year.
All pictures Iwan Baan































No comments yet