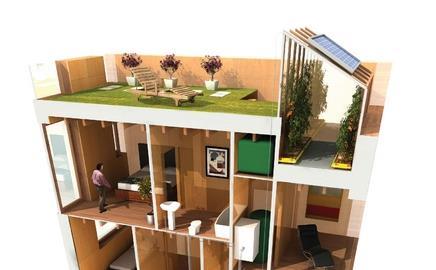Cartwright Pickard Architects has unveiled this design for the Life:House to meet the demand for more sustainable and affordable housing.
It occupies just a 9m × 4.5m plot in order to overcome land shortages and drive down development costs. The structure is made from two super-insulated timber frame walls within which the timber floors can be configured in different arrangements depending on a person’s housing needs. Design features include a rooftop greenhouse, solar thermal panels on the greenhouse and water-saving devices on all sanitary fittings.
Postscript
Send your project images to buildingimages@cmpi.biz





























No comments yet