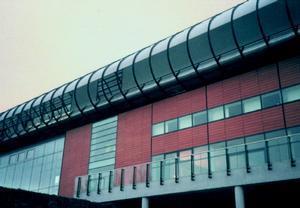Arup employed a multidisciplinary approach encompassing ground remediation and stabilisation, geotechnical, structural and services engineering to transform the former gas works site. The remedial works and structural design culminated in the placement of the new building to accommodate the positions of existing services and structures below ground, including the large gas holder foundations.
The gallery is the first phase of the development of the cultural quarter in Oldham. The existing gallery will become offices serving the new development, linked via a high-level bridge.
Source
Building Sustainable Design























No comments yet