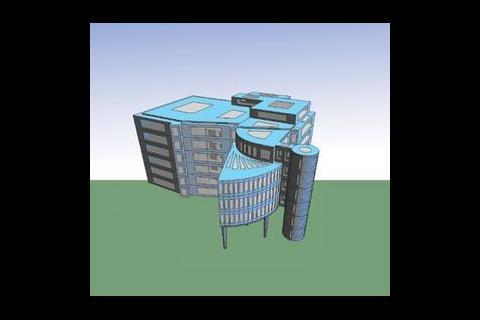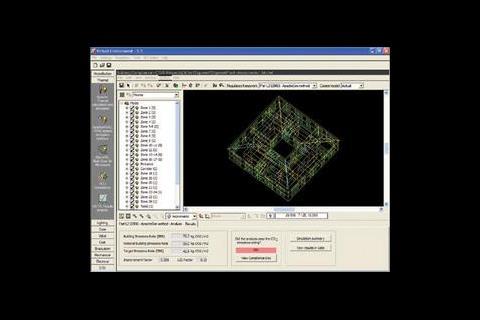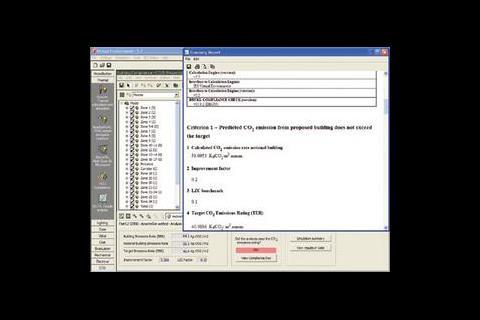SBEM has caused no little confusion for designers since its launch, and here its developer answers some of your queries. But help is on its way in the form of new software
It has been a frustrating time for designers. Since April, they have been struggling to demonstrate compliance with the latest revisions to Part L of the Building Regulations using the government's computer software, known as SBEM. It has not been easy.
But things are about to change for the better: two building performance software providers have both been given the thumbs-up for their approved calculation software tool by the Department for Communities and Local Government (formerly ODPM) - and other providers are racing to follow.
SBEM, which was launched in December 2005, stands for Simplified Building Energy Model. The program was developed for the government by BRE to provide an analysis of a building's energy consumption by calculating monthly energy use and C02 emissions based on a description of its geometry, construction, use and HVAC and lighting equipment.
SBEM was developed to model simple buildings. However, many of the schemes currently under development are far from simple and have in fact proved difficult to model with the software (some of the problems that users have come up against are addressed by Paul Davidson, below).
One of the biggest problems for designers has been that, until now, SBEM has been the only official means available to demonstrate compliance with the new energy regulations. But now that the DCLG has endorsed calculation software tools from building performance software providers IES and EDSL (suppliers of the TAS software suite), that is no longer the case. "Now there are two compliance routes for Part L: SBEM and accredited software tools" says David McEwan, divisional manger at IES. He says the new tools will provide an output in exactly the same format as SBEM.
Suddenly the route to compliance has become a whole lot easier for designers. "Design professionals do not have to use SBEM - instead, accredited simulation tools provide a more practical and professional approach to design, giving a far more realistic assessment of design options than the simplistic procedure in SBEM," says Alan Jones, managing director of EDSL.
Using these new tools, as opposed to SBEM, enables users to include additional features such as external shading and natural ventilation scenarios as part of the compliance methodology. McEwan says this will give users additional levels of flexibility to obtain Part L compliance.
Other software manufacturers have taken a different approach to that of IES and EDSL. Rather than developing new compliance modules, these manufacturers are incorporating SBEM software into their existing programmes by developing an interface with SBEM. This will allow a model to be built in a different software package, which can then be checked using SBEM.
"Several suppliers of building software are working to incorporate the core SBEM calculation tool, plus the compliance checking module BRUKL, into their own software," confirms Paul Davidson, director of the Sustainable Energy Centre at construction research group BRE and the man responsible for developing SBEM. "These tools should be accredited and approved by DCLG shortly." .
Finally, building services engineers are being given the tools they so badly need in order to do a proper job.
How the new software was approved
Getting approval for the building software has not been easy. Consultant Arup has been appointed to accredit the software for the DCLG. “We test the competence of the programme to replicate reality,” says Gavin Davies, associate director of Arup R&D.
There are two parts to the approval. First, the software needs to satisfy BS EN ISO 13791: Thermal Performance of Buildings, Calculation of Internal Temperatures in a Room in Summer without Mechanical Cooling. The test predicts internal temperatures in a single room with various window, glazing and shade configurations, the results of which must be compared with those of the standard. “It is a very tough set of tests and any package that gets through must have a solid base of quality algorithms,” says Alan Jones, managing director of EDSL.
Secondly, the software must pass a set of tests, prepared by CIBSE and detailed in TM33, which test the quality of the database information. “Again the tests are tough and challenge the software’s capability,” explains Jones.

Query: SBEM programme seems cumbersome to enter the information and difficult to edit inputs when you did get something wrong.
Answer: Many of the issues being raised by users relate to the interface - iSBEM, rather than to SBEM itself. As with any piece of software, not everyone likes everything about it. But many people have commented that, once you get used to it, entering or modifying details for a building is fairly straightforward, and not as time-consuming as they thought it was going to be. A key factor here is training. Although the User Guide is very comprehensive, it is no substitute for proper training in the use of the tool, which often clears up misunderstandings about what information to enter and how. Training courses are now available, and all users are encouraged to take advantage of one of the courses advertised on the www.ncm.bre.co.uk website.
Q: I can't get any Data Summary Reports. When I try, the Microsoft Access throws up a message " The Open Report action was cancelled".
A: For very specific queries such as this, or if users believe that there is a flaw in SBEM itself, or iSBEM, or the underlying data, they should submit their comments through the website, providing full details of what they have tried, what they expected to happen and what the tool actually produced. All feedback through the website is analysed to assess what has caused the problem. Definite bugs are cleared up immediately. Suggestions for improvements, refinements or enhancements are prioritised for possible future action. Feedback is given to callers as soon as is practicable, but demand is currently high, and some delay is inevitable. Really urgent queries can be handled on the telephone helpline on 0870 4608141. It is worth checking the FAQ page of the website first, though - it's possible that other people have already raised the same query.
Q: When I reached the end of the programme and did the Part L2 compliance check, my notional CO2 emission came out at 138 as apposed to the 179 shown in the print out from the worked example.
A: The software suite has been developed to a very tight timetable. There was, for a while, a mismatch between the worked example in the User Guide and the one in the tool itself. That has been corrected.
Q: The ncm.bre website has a section for training but there are no providers listed.
A: Training from various providers is now available (since mid April). See the website for details.
Q: Is it right that users should be forced to buy Microsoft Access to use the program.
A: This is a common assumption but is not true. It is possible to receive a limited version of Access (a 'run-time' version) as part of a CD-ROM, obtainable on request from the web site. The prospect is that, when time and funding permit, it will be possible to develop versions capable of use on platforms other than MS Windows. In the meantime, though, several suppliers of building software are working with BRE and DCLG (formerly ODPM) to incorporate the core SBEM calculation tool, plus the compliance checking module BRUKL, in their own software. These tools should be accredited and approved by DCLG shortly.
Q: Data entry is much longer than it need be for instance you put a wall in a room and then have to select if it connects to the outside or another room. This is un-necessary as in 99.99% of cases the wall construction would be different for a wall connecting to outside or to another internal room. So it makes sense to define that the wall connects to outside at the time that the wall is defined, not every time it is used.
A: The choice of connection is not limited to internal or external spaces. There are other options for what happens on the other side of a wall, which make a difference to the heat flow and therefore must be specified. However, this suggestion has been implemented in version v1.1.a.
Q: Will the calculation method be published?
A: We do intend to publish, later this year, a detailed explanation of the algorithms and assumptions on which SBEM is based. It's already possible to check the supporting databases, on activities, construction details and glazing, which are available to download from the website. The definition of the Notional Building, which defines the target emission rate for a particular building design, will be published shortly on the ncm web site.
Q: I note trials by Arup suggest the model calculates that the benefits of increased glazing on reduced lighting use and winter solar gains, exceed the losses from increased heating and cooling. This is counter-intuitive.
A: Partly as a result of the comments by Terry Dix of Arup, in March we specified more precisely the rules to be used in zoning the spaces within a building. In particular, large spaces with glazing on one or more sides need to be split into several zones to account for the limited range of the daylighting benefit. This has stopped the occasional unexpected results for fully glazed buildings. However, with very high performance glazed facades and highly efficient plant, it may indeed sometimes be possible for a particular building to meet the carbon dioxide target. This is an example of design flexibility, where a particular architectural decision can be allowed provided there is full compensation elsewhere.
What SBEM does is to implement a new way of calculating the integrated energy performance of a building, and expressing this in terms of CO2 emissions. This is the fundamental approach behind the new Part L. It sometimes exposes relationships between the relative influence of the building's fabric, layout, orientation, etc, and that of the building's HVAC and lighting systems, which are at first sight surprising but are actually correct, given the standardised assumptions on which the calculations have to be based.
Q: I decided to introduce correcting factors for the lighting use calculation one of which was a "daylight availability factor", which is normally, average daylight hours divided by average occupied hours. This might be very close to 1.0 for a primary school, but only about 0.7 for technical colleges since these are used in the evenings. The factor can be used to reflect climate and latitude. (For example, windows wouldn't be of much benefit in the winter in Reykjavik). Does SBEM take this into account?
A: The daylighting calculation is already linked to the occupancy times of the building.
Q: SBEM's zoning approach seems a bit over the top for some buildings. It seems to mainly deal with various activities and densities of occupants, but for many buildings, if you know the numbers of people, what they are doing and the equipment they use, how they cluster or spread is not that critical. I feel that buildings like open plan offices or primary schools can be dealt with globally, but I'm told that the zoning was to fit in with some Dutch standard.
A: The zoning has nothing to do with the Dutch standard, but is standard practice in building energy modelling. Its purpose is not just to deal with activities and occupancy densities, but is also to distinguish areas with different daylight availability, or service systems. Proper zoning is essential to give sensible answers in certain situations.
Q: SBEM appears to pass single-glazed buildings, even though Part L prohibits single glazing.
A: Neither SBEM nor iSBEM 'pass' or 'fail' a design; the third component of the software package is the 'compliance module', named BRUKL, which takes the output from the calculations and provides evidence on which Building Control can make a decision. It is true that, for air-conditioned spaces with very high internal heat gains, single glazing allows more gains to be lost and can result in slightly lower annual carbon emissions. However, the glazing fails to satisfy the minimum acceptable standards for fabric insulation, which need to be met under Part L2A. The Building Control body is therefore very unlikely to pass the design.
Source
Building Sustainable Design

























No comments yet