The refurbishment of Sydney’s 19th-century Mint Coining Factory required the seamless integration of old and new – from building materials to services. This is how it was done …
There are many buildings that need to be retained purely for their historic significance, where the integrity and conservation of their features are the key issues. But what happens when such a building needs to be made to function fully in a modern context?
This was the challenge facing consulting engineer Steensen Varming when it came to the redevelopment of one of the oldest buildings in Sydney, the Mint Coining Factory, which sits behind Macquarie Street in the heart of the city. The Mint is of exceptional cultural significance as it contains the southern wing of Governor Macquarie’s Rum hospital, dating from 1811, and important remains of the Sydney branch of the Royal Mint built in 1855.
The objective was to transform the original buildings that had fallen into disrepair into a campus-like headquarters for the Historic Houses Trust of New South Wales. Dan Mackenzie, director of Steensen Varming, says the design team’s approach had to take into the account the fact that it was a heritage site. “In particular we had to understand the original construction characteristics and building fabric performance, minimise interference and damage to the building, and where intervention was unavoidable ensure it was reversible.”
In the redevelopment, new elements have been carefully inserted between the existing buildings to accommodate a small theatre, exhibition areas, a foyer and a bar, while the older buildings have been adapted to create a significant new resource centre for the public, the Caroline Simpson Library and Research Centre, and a new work environment for the 100 staff of the Historic Houses Trust. The contemporary architectural forms have been designed to form direct relationships with the existing buildings in terms of scale and proportion but remain uncompromisingly new.
“One of the most important challenges of this project was the integration of services systems into the heritage elements,” says Mackenzie. The project team’s approach was to incorporate new systems as seamlessly as possible into and around the existing structures so as not to distract from the clear volumes of the existing factory buildings.
As a result of many years of additions and demolitions, there were numerous construction types and designs that lent themselves to different methods of comfort conditioning and refurbishment. However, Steensen Varming recognised the importance of taking a cohesive approach, which it termed “continuity of conditions”. This refers to both the thermal comfort systems and the physical properties of the building systems and structure. “The thought process was to provide, with the exception of the critical areas that required more accurate control, the same feel when walking anywhere on the site,” says Mackenzie.
An underfloor heating and cooling system has been installed in each area and there is also access to natural ventilation, through refurbished original sash windows in the old parts of the building and openable windows in the new. Where access to natural ventilation is not readily available, a tempered displacement type system is provided, delivering higher outside air quantities than are required by statutory regulations to ensure that the non-naturally ventilated areas feel “fresh”.
“We were creating a situation where, although the building was split into different departments and constructed from different material types, both new and old, all areas felt the same in terms of thermal comfort so that no department felt that they were more or less important than the other,” explains Mackenzie. In some cases, there were more obvious solutions – for example in new areas it would have been easy to provide full air-conditioning – but this would not have been in-keeping with the continuity of conditions philosophy.
Material consistency
“We also worked in conjunction with the architect, FJMT – Francis-Jones, Morehen, Thorp – to ensure that the building materials used in the new parts of the building matched the materials employed in the original areas in terms of thermal performance,” says Mackenzie, “particularly with regard to thermal lag time and thermal storage.” Heavyweight external wall and floor constructions were chosen with exposed mass wherever possible and internal partitions were constructed from blockwork rather than just plasterboard. Both new and old roofs had improvements made to insulation and were internally finished with two layers of heavyweight plasterboard.
This strategy had the effect of providing an effective thermal buffer against the external environment, lessening reliance on mechanical systems and therefore matching thermal storage/lag characteristics between new and old areas of the building. “Had the new parts of the building been constructed from lightweight materials, an increased dependency on mechanical systems would have resulted and the ‘tempered’ approach taken in the old areas of the building would have been insufficient to maintain acceptable comfort conditions in the new,” says Mackenzie.
The continuity approach also influenced the roof design for the new studio. The original building had a large clerestory-type roof over the old voluminous coining room and this has been repeated in the new part of the site. Operable louvres have been installed in both areas and these open to aid buoyancy-driven assisted natural ventilation and can be operated as part of a night purge system.
Services integration
When it came to integrating the services into the historical buildings, the most obviously difficult element was the underfloor system. In the new areas of the building it was easy to incorporate into slabs but how do you run hydronic pipes within an existing heritage floor without demolishing it? The answer is relatively simple when room heights are above 3.5-4 m. A new screed was poured over the top of the existing heritage floor, within which the hydronic pipework for the underfloor system was run. Should there ever be a need to uncover the existing floor, the new screed can be removed and with it the underfloor pipework.
Air distribution around the building also required some ingenuity. Ceilings were indeed high within the old parts of the building – although reduced somewhat by the addition of screeds – and the client wished to keep them that way, as well as ensuring the original roof constructions remained visible. As a result, very limited ceiling voids in which to run ductwork were available. So the team used the custom-designed joinery units located throughout the building to transfer air to the required areas. This also allowed the mechanical services to be installed, and if necessary removed, without damage to heritage materials.
In order to make the joinery system work as a medium to distribute air, the project team had to consider a number of issues. First, because the joinery was uninsulated, the air could only be tempered, as there would have been condensation and heat loss issues associated with very cold and very warm air respectively. Second, the air path within the joinery had to be well sealed to ensure that air was delivered to where it was required and did not just leak out before it got there. The internal surfaces of the joinery air paths were also coated with a waterproof material, effectively providing a vapour seal within the joinery unit.
Critical conditioning
Of the various spaces within the refurbished Mint building that required conditioning, the most critical was the repository. This area houses a large amount of the Historic Houses Trust’s collection, including rare books, fabrics, wallpapers and artefacts. The original brief, and corresponding budget allowance, was to provide a “close control” fully air-conditioned space for this purpose. However, at design stage, Steensen Varming discovered that items in the collection would regularly be moved from the repository into the scholars’ gallery and library at short notice, and therefore without time for acclimatisation. “To decrease the risk of thermal shock, it was more important to provide similar, less tightly controlled, temperature and humidity conditions in all three rooms than have different conditions in each,” says Crampton, senior engineer at Steensen Varming in charge of the critical conditioning on the project.
As a result, Crampton worked with the project team at design stage to provide a solution that not only improved the protection of the artefacts, but was also more energy efficient than originally envisioned.
An all-air system was installed in the repository, with critical parameters (temperature and relative humidity) monitored constantly by the building management system and logged on trend graphs to allow interrogation by conservation staff. The repository itself is a sealed concrete box – it has no windows and one entrance through an airlock. “Fluctuations in internal conditions caused by the external environment are therefore very limited and the mechanical systems have little trouble controlling the internal environment to within required parameters,” says Crampton.
A dedicated air-handling unit, incorporating chilled and hot water coils, serves the space. This is controlled via duct-mounted air temperature and humidity sensors operating on a PI (proportional plus integral) control loop. Inside the room itself a carbon dioxide sensor is used so that outside air is only introduced when an occupant enters the space, further reducing the impact of the external environment. Space within the unit has been allocated for future installation of gas phase filtration should indoor air quality be deemed an issue.
Office environment
The office and administration areas of the building posed a different set of challenges. The Historic Houses Trust did not want to provide its staff with an air-conditioned sealed box as the staff were happy to play a role in controlling their environment. As a result, most areas have been provided with access to natural ventilation, supplemented by a quasi-displacement system that provides occupant ventilation air and some humidity/comfort conditioning. “Such an approach inherently leads to comfort systems that have significantly reduced greenhouse gas emissions when compared with standard air-conditioning systems,” says Mackenzie. Air is allowed to relieve through high-level louvres in both the new and historic spaces maximising passive stack ventilation. Occupants have the added benefit of controlling either individual or shared ceiling/wall fans to increase air movement. .
This solution was reached by the use of TAS software to simulate the building and its systems. Simulation was used because the team was unable to carry thermal comfort trials within the Mint building itself, as the site was handed over to the archaeologists and conservation experts during the design stage.
It was also important to provide an effective heating system for the four voluminous spaces – the coining room, the coining room mezzanine, the directorate and the old boilerhouse. This is provided by the underfloor hydronic system fed by a condensing boiler. To aid comfort in summer, this system works in cooling mode, while being controlled to minimise risk of any condensation problems due to the ability to naturally ventilate the space.
The complex has been open for six months, and apart from some fine-tuning (see factfile) is living up to the project team – and client’s – high expectations. And the Australian National Trust seems to agree – this year it named the Mint joint winner of its conservation and energy management award.
Head office for Historic Houses Trust of New South Wales – The Mint
Client Historic Houses Trust of NSW
Architect and superintendent Francis-Jones Morehen Thorp
Heritage architect Clive Lucas, Stapleton & Partners
M&E, environmental and communications consultant Steensen Varming
Quantity surveyor Page Kirkland Group
Acoustic consultant Arup Acoustics
Structural engineer Taylor Thompson Whitting
Code/fire engineering Trevor Howse & Associates
Main contractor St Hilliers
Mechanical contractor Allstaff
Electrical contractor Barnwell Cambridge
Engineering data
Gross floor area 3380 m2
Offices 880 m2 Plant rooms 180 m2
Parking provisions Staff and visitor: 10; disabled: 4
External design conditions
Summer 35°C dry bulb/29.7°C wet bulb (9°C diurnal range); winter 4°C/100% relative humidity
Internal design conditions
Winter 22°C, 50% rh; summer (non a/c) 26°C; summer (a/c) 22°C, 55% rh; circulation & toilets 26°C max, 18°C minOccupancy
Offices 10 m2/person; meeting rooms 2 m2/person
Noise levels
Offices NR40; toilet and circulation NR45; library NR30;theatre NR25
Loads
Installed heating load 460 kW; installed cooling load 630 kW
Ventilation
Scheduled supply air temperature variable; room temp 21°C min, 26°C max; fresh air 100% min (min 15 litres/s/person)
Lighting
Types incandescent, fluorescent, metal halide
Efficiency 12 W/m2/100 lux
Office 240 lux plus local task lighting; conference 320 lux; computer 320 lux; toilets 100 lux; stairs & circulation 160 lux
Glare index: 19 offices/22 corridors
Costs
Total cost: Aus $11.8m (£5m)
Building services: Aus $2.2m (£930,000), excludes hydraulics
Total net cost: Aus $3485/m2 (£1480/m2)
Post occupancy
The completed building has now been occupied for about six months. During this time Steensen Varming has been closely involved with the Historic Houses Trust team, fine-tuning the systems to improve operation as more information about building usage patterns and the relationship between characteristics of usage and services systems is discovered.
In the last month this has involved fine-tuning the control of the underfloor system in the Mint. The original control philosophy was to look at the last two days of weather trends to predict the following day and use this to control the underfloor system. This was necessary because of the time lag associated with underfloor system – it takes several hours for the slabs and screeds to heat up/cool down and if this was controlled from room temperature sensors, the system would be constantly chasing set points.
Unfortunately, owing to the erratic nature of Sydney’s weather, it was rare that there would be three days of similar weather, so the control philosophy had to be readdressed.
First, the team simulated the difference in energy required to keep the underfloor system running 24/7 (the building is open seven days a week) compared with shutting down the underfloor system outside of occupied hours. The results suggested that shutting down the system was more energy intensive than keeping it running.
Secondly, it was stipulated that the thermal lag of the building envelope should be almost the same as the time lag associated with the underfloor system. If this was the case, simply controlling the underfloor system to outdoor air temperature should be effective (with appropriate dead bands and water temperature resets also included).
Crampton says: “The theory is that, following a change in external temperature, the underfloor system reacts and underfloor system water flow temperature is adjusted. By the time this change in water temperature has altered the slab temperature, the external temperature change will begin to impact on the internal environment of the building, but will then be counteracted by the underfloor system so comfort is maintained.”
BSj would like to thank Dan Mackenzie, director, and Richard Crampton,project engineer, with Steensen Varming for their help in compiling this article.
Downloads
Kit of parts
Other, Size 0 kb
Source
Building Sustainable Design




















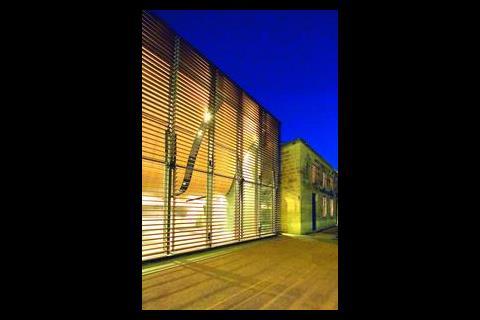
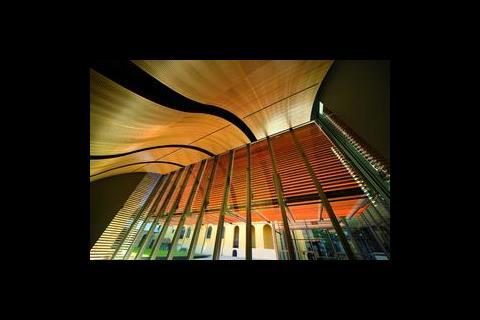
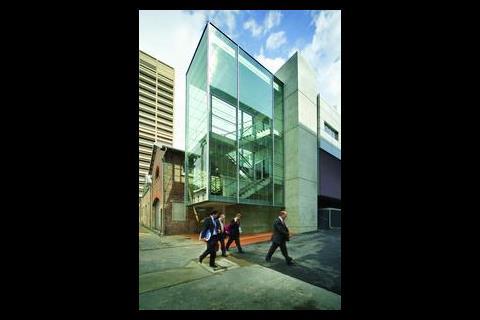
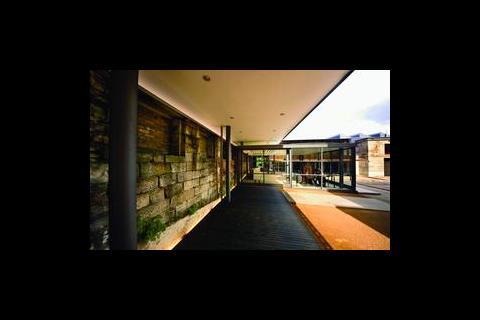
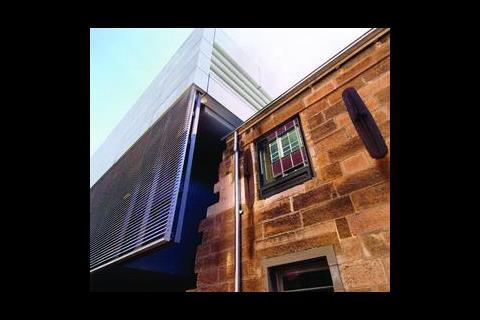
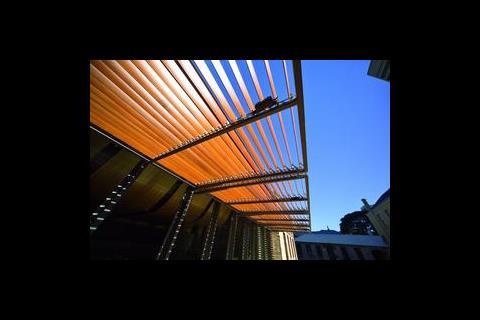

No comments yet