What impact will evidence-based design have on the built environment profession? Building, in association with British Gypsum, assembled a panel of experts to debate the issue.
Photography by Matt Leete
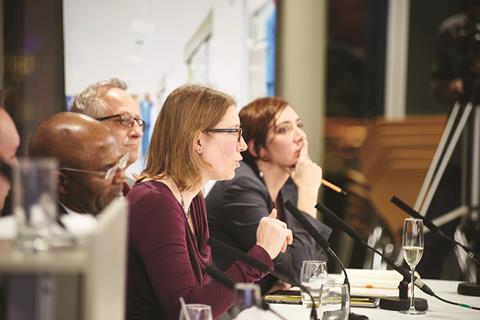
How will evidence-based design (EBD) principles transform the way we design, build and maintain buildings?
As advances in technology allow more and more data to be gathered on buildings and the behaviour of their occupiers, built environment professionals should - in theory - be able to use this information to inform their work.
But what does that mean in practice? And how will the buildings of the future look?
These were the questions posed at the start of a debate on EBD - organised by Building in partnership with British Gypsum - which an assembled panel of experts addressed . The event marked the launch of Evidence Space (www.evidencespace.com), an online resource hosted by British Gypsum where those interested in EBD can share articles, knowledge and case studies, to help improve design decisions.
First up was Giuseppe Lacanna, postdoctoral research associate at the Centre for Healthcare Architecture.
EBD’s beginnings can be found in the healthcare sector. “Everything started,” Lacanna told the audience, “with a study by environmental psychologist Roger Ulrich in 1984. He showed that looking out of hospital windows at gardens could help the patient recovery process.”
The research by the American academic showed that well-designed hospital environments could reduce patients’ recovery time by as much as 20%.
Use of scientific research to inform healthcare design has since extended far beyond Ulrich’s paper. “The spatial organisation of hospitals is now vital, for example, in preventing the spread of infections such as MRSA,” said Lacanna.
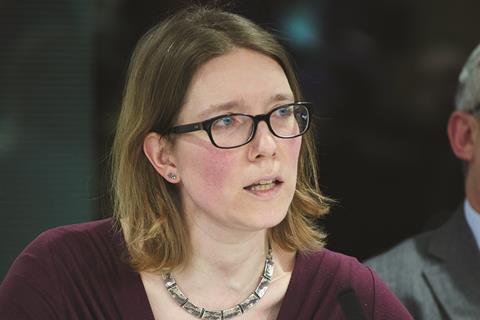
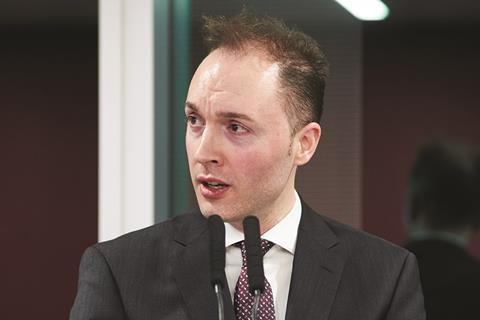
But he wonders how much value architects place on scientific research. “Science is not an opinion,” Lacanna said. “Rather, it can be used to build up authority and rationale for the design, and provide a systematic structure for the design process. It introduces objectivity – which architects sometimes have a problem with. But it is important to support the design process in a critical way, so we can learn from mistakes.”
Michael Phiri, a senior research fellow at the University of Sheffield’s School of Architecture, provided examples of evidence that has been collected on healthcare design.
The inhabitants of healthcare buildings are complex and eclectic, affected by the slightest differences in their surroundings
Richard Mazuch, IBI group
“In one [2003] study, we looked at the impact of ward refurbishments on patients in two hospitals, Poole in Dorset and Brighton in East Sussex,” he explained. “When working with NHS estates, there was a prevailing attitude - we can work perfectly well in our existing buildings, so why do we need new ones?
“With the Poole and Brighton studies, we were able to compare and prove, over four years, that new, purpose-designed hospitals were definitely better than old buildings.”
The research found that mental health sector patient treatment times were reduced by around 14%, and in the general medical sector, non-operative patient treatment times were cut by some 21%.
“We also made interesting discoveries about the impact of single rooms, which has traditionally only accounted for 10% of patient beds,” Phiri added.
In Poole, the original ward comprised six four-bed bays and six one-bed bays. The refurbished unit has 16 single bedrooms and three four-bed bays. Patient interviews found that 71% of those in single rooms were impressed by the private space, compared to only 33% in the multi-bed areas. Significantly, 42% of those in single bedrooms felt the environment helped them to feel better.
Richard Mazuch, architect and director of design research and innovation with IBI Group, talked about practical experience of applying research in healthcare design.
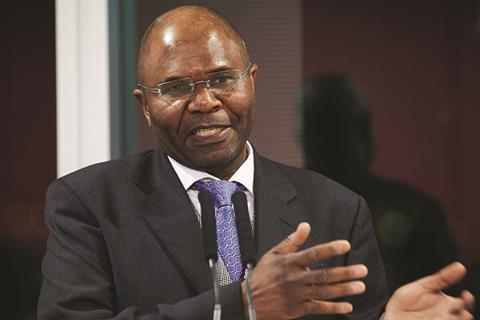
“Using and harnessing the research out there gives architects and designers a powerful tool,” he said. “The healing environment is vital. The inhabitants of healthcare buildings are complex and eclectic, affected by the slightest differences in their surroundings.
“Neonates weighing a pound and a half may suffer from retinopathy due to incorrect lighting. Mental health patients on phototropic drugs will be hypersensitive to light. Patients who have undergone chemotherapy will also have heightened senses.”
There is plenty of “compelling evidence” into different patient groups, Mazuch said, which can be used in healthcare design.
“For example, a study by Italian psychiatrist Francesco Benedetti found that bipolar patients recover better if they face eastwards because of the morning sunlight - their hospital stay was reduced by 3.67 days on average compared to those in west-facing rooms,” he said. “St Mary’s Hospital in Paddington discovered that the scent of vanilla helps babies feed, so in our designs [at IBI], we have that smell emitted in neonatal departments. In France and Belgium, mums are encouraged to wear orange because it encourages lactation - so we have introduced orange furniture to neonatal areas.”
“The National Patient Safety Agency will tell you how many patients die travelling between anaesthesia and the operating theatre, and so design - making that journey as short as possible - can save lives.”
Proponents of EBD in the healthcare sector, such as Phiri, would like it to mirror evidence-based medicine. “This has a systematic review process, where cases are reviewed independently,” he explained. “But we don’t have that with EBD.
“And yet there is scientific evidence which can be collected about design. We have been collecting it for over 30 years - but the problem is we don’t use it.”
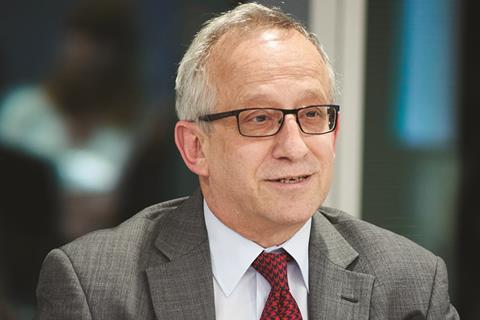
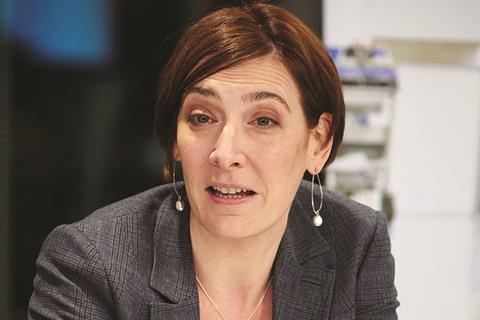
The debate moved on from healthcare to offices. Kerstin Sailer is director of research and innovation at Spacelab and a lecturer at the Bartlett School of Architecture, and has researched how, as she puts it, “office buildings help or hinder people to do what they want”. What she found was widespread workplace dissatisfaction.
“As soon as I started my research, people would say, ‘can you come to my office because it’s horrible’,” she said. “They would complain that the temperature was not right, the break out places were too small - there was a pretty long list.”
A lot of information gathered about buildings is technical
– energy usage, access data
– which is useful but doesn’t
tell us what organisations do and how they tickKerstin Sailer, Spacelab
Sailer referenced the Leesman Index, which has gathered data from over 1,200 offices to measure workplace effectiveness, and found that 54% of users said their office design does not allow them to be productive.
What this shows, she said, is that “EBD has to be about people” - but for that to happen, a lot of old habits need to change.
“The construction industry has traditionally not been trained to use data much, so the skills are not there naturally,” she said. “Architects are rewarded by RIBA awards or appearing in glossy magazines which show off the aesthetics of the design. But do people feature in there? Not much. There may be pictures of people posing as users of the buildings, but are they the actual users? We need to make the users the centre of attention.”
On the other side of the fence, clients are not aware of EBD either, Sailer says. “That means adding a chargeable service around EBD is going to be tricky,” she pointed out. “The RIBA plan of work has stages which include a strategic brief and post-occupancy evaluation but it is a little murky.”
One key obstacle to EBD becoming more widely adopted, Sailer believes, is that “it is not an exact science in the way natural science is.
“An apple falls to earth every time you drop it - it’s the same process each time - but the science behind EBD does not work in the same way,” she says. “Environmental psychology studies in the 1960s and 1970s examined how people responded when moving from closed cellular offices to open plan. A third of studies found that communication increased, but a third found it decreased, and a third were inconclusive. So EBD research doesn’t specifically tell you how to act.
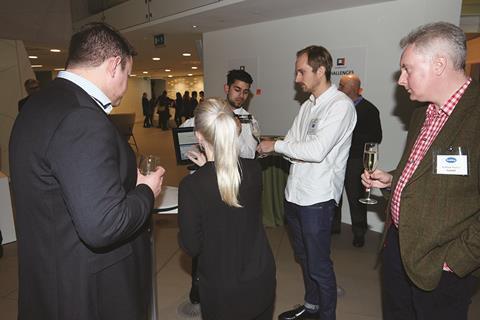
“Also, a lot of information gathered about buildings is technical - energy usage, access data - which is useful but doesn’t tell us what organisations do and how they tick. We need to move towards a more sociological view of buildings.
“That is why we treat ever case individually at Space Lab,” Sailer added. “The single most important thing is the match between spatial structures and where the organisation would like to be.”
This point was picked up by Monica Parker, founder of HATCH, an analytics tool which aims to help businesses improve their workplace environments.
“We use predictive behaviour, algorithms, data and evidence of how businesses operate to help them make informed decisions about workplaces,” she explained.
“One thing I have learned is that design is about much more than just the four walls. If we talk too much about the physical we miss out on the emotional and intellectual. The only science we have to understand behaviour is social science. But the people who pay our fees are reluctant to go into the depths of social science. They will measure their office’s utilisation no problem - but they are reluctant to tell us too much about their business.”
But understanding an organisation’s culture is central to EBD, according to Parker.
“The management consultant Peter Drucker once said culture eats strategy for breakfast,” she said. “I will be the skunk at the garden party who says that culture eats design for breakfast. Design means nothing if we cannot get to grips with the humans using that space.”
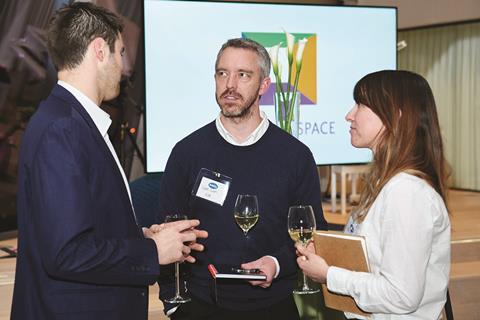
At this point, the debate was thrown open to the floor for questions. Many in the audience were interested in the panel’s views on post-occupancy evaluation (POE).
Lacanna feels that one obstacle to effective POE is the fear that it will expose design failure. “We are scared it might show the architect design was wrong,” he said. “But the result of this is that we design buildings and then the buildings end up shaping how the occupants behave - whereas it should be the other way around.”
Parker wondered if companies are reluctant to share information about buildings “in case it’s pants”. “But data doesn’t judge - it just is,” she said. “It helps you to build and grow.”
The problem with not carrying out a useful POE, said Sailer, is that developers end up constructing too many buildings that nobody wants. “I’ve spoken to developers who say it is becoming an issue leasing buildings that are too generic and too bland, particularly for up-and-coming, high-tech companies who want more flexibility,” she said. “We need to turn this industry on its head, and think about what matters to businesses, rather than thinking as a construction industry and doing a POE which they don’t care about.”
“Our buildings are often anachronisms,” said Mazuch. “They can take so long from concept to delivery, particularly PFI projects, that by the time they are built, the staff who were there at the concept stage have moved on, and so the building is out of date. Adaptability and flexibility is what people are increasingly looking for.”
Sailer called for “more experimenting” in design and POE methodology. “Colleagues of mine have created what they call POE 2.0. They have taken statements on social media about Seattle Public Library and used these as feedback for a public building. So we should provide tools that allow people to comment more freely on designs.
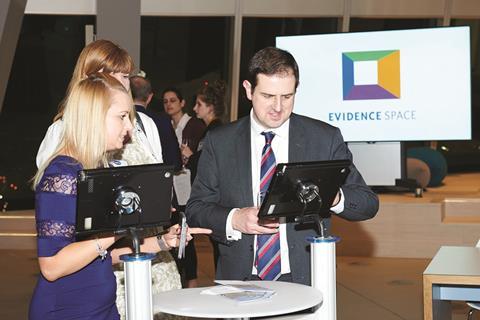
“I would also say we should stop chasing the productivity holy grail - trying to prove that a design has an impact on productivity,” she said. “Very rarely has this been done rigorously and where it has been done, it is in buildings where you can control the variables, for example, call centres. We need to focus on understanding culture.”
Lacanna compared EBD to the measuring process for a tailor-made suit,” he said. “If we want a suit that fits us perfectly, we go to a tailor, rather than buying one off the shelf. It is the same for buildings. We need to talk to the people who will be the occupiers and design a building that is tailor-made for them.”
He identified a cultural issue which may hinder, in countries such as the UK, what he calls “a more democratic approach” to the design process. “I am from Italy, and like in England, the decision-making process is very ‘top down’ - nobody complains or questions design decisions that are made further up the hierarchy,” Lacanna said. “But in Scandinavia and the Netherlands, the approach is more democratic. People in these countries take it very badly when they are told what to do - they prefer to canvas a wide range of views before reaching a decision. It is not rare to find the cleaning lady at the decision-making table talking about her issues, and that all feeds into the design.”
Parker pointed to a Dutch workplace consultancy called YNNO to illustrate Lacanna’s point. “They co-create buildings with tenants,” she said, “but it takes time, and relies on a suspension of ego which doesn’t happen in the developer field.”
To wrap up the debate, Lacanna observed that architects should regard EBD as an opportunity.
“The market is increasingly homogeneous - it is sometimes difficult to see what makes one architect different from another,” he pointed out. “But if you are prepared to work with research and data and analytics, you will become more innovative, and find ways to differentiate your product from the competition.”
For more information on evidence-based design see www.evidencespace.com



























No comments yet