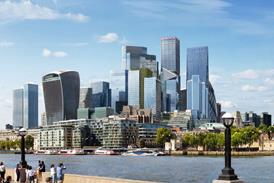A building at the heart of Cardiff city centre’s regeneration features Kawneer glazing
Architectural aluminium systems from Kawneer were specified for a catalyst building for the regeneration of Cardiff city centre for their quality.
Two types of Kawneer’s curtain walling – AA®100 capped and zone-drained and AA®100 SSG (Structurally Silicone Glazed) mullion-drained as rainscreen cladding – and two types of doors – AA®545 low/medium-duty swing and series 190 heavy-duty commercial entrance doors – were specified by Rio Architects for One Central Square – a £20 million Grade A office building with basement car parking and ground-floor café.
The speculative scheme set over eight floors, some of which are cantilevered, was the first phase in a five-year 1millionft2 development comprising commercial, retail and residential space in an area of almost an acre between the city’s central railway station and the Principality Stadium. The Kawneer systems were installed by approved sub-contractor Dudley’s Aluminium for main contractor Willmott Dixon.
Driven by Cardiff-based development company Rightacres Property in partnership with the city council, Central Square was masterplanned by Foster + Partners, with One Central Square designed by Rio Architects in response to a brief which asked for 180,000ft2 of Grade A office space to act as a catalyst for the regeneration of this part of Cardiff and would achieve a BREEAM “Excellent” rating.
Associate Lee Protheroe said: “We met the brief with the sensible use of building orientation, detailing and exciting materials. The Kawneer elements were significant, forming a large percentage of the contemporary façade treatment, which were specified for their quality. Kawneer is a strong brand that is known throughout the construction industry.”
Built on the site of former office buildings, a major challenge was to demonstrate how the new square and streets around it would handle a major event such as a rugby international, and as such a new direct pedestrian route from the square to the stadium - the Millennium Walkway - was designed to handle 35,000 people exiting the southern gates of the stadium in under 20 minutes.
With public access and open space at its heart, Central Square is also expected to house the new 150,000ft2 BBC Wales headquarters, the highest building ever constructed in Wales – a 27-storey, 92-metre high-rise – and a 200-bedroom hotel.
City council leader Cllr Phil Bale said: “Central Square is the key gateway to Cardiff and the wider city region for many potential investors, residents and visitors and so its role in providing a positive image for Cardiff and Wales cannot be underestimated.
“The council has worked closely with Rightacres and its design team to create a masterplan that is reflective of the city’s ambition to be among the most liveable cities in the world.”
One Central Square won the Commercial Property category in the 2017 RICS Awards Wales. The judges praised the project team, which included Rio Architects, and Willmott Dixon Construction for Rightacres Property Co, for creating a BREEAM excellent building that has proved exceptionally popular with tenants and is fully let, whilst acting as a catalyst for further development.





























No comments yet