When UCL’s Bartlett School of Architecture outgrew its building a decision was needed on whether to demolish and rebuild, or radically refurbish it. John O’Neill and Ross Westwood of Aecom and Euan Macdonald of Hawkins\Brown explain the thinking that led to the latter course and the issues involved
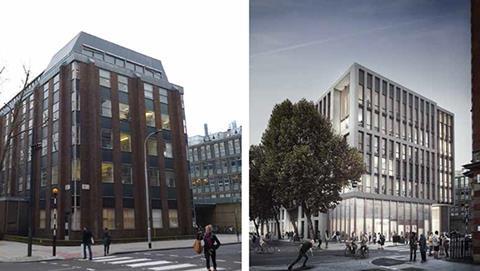
01 / Introduction
The Bartlett School of Architecture is a world-renowned institution in architectural education and research and has, since 1975, been located at 22 Gordon Street, in central London.
22 Gordon Street, formerly known as Wates House, was new then but has had no extensive refurbishment in the intervening 40 years and had become overcrowded, with 130 staff and 800 students having to fit in space designed originally for 90 and 380 respectively. The building was also shared with other parts of University College London’s (UCL) Faculty of the Built Environment. The creation of a new home for the Bartlett sits within the larger Transforming UCL programme taking place over the coming years at the university.
At the heart of each transformational project lies the development of the student experience and the improvement of the teaching and learning spaces on offer. 22 Gordon Street is a key project within the programme and features many of the aspirations that link all the phased redevelopment projects that are planned across the campus.
Indeed, the 22 Gordon Street project forms one of many projects identified within the UCL Bloomsbury masterplan which provides the strategic framework for the overall development and improvement of the UCL Bloomsbury Estate.
02 / Replace or refurbish?
Initially, refurbishment of the internal areas was the primary goal for the project, with provision of a modest extension to house a “faculty hub”. During initial consultations with users and wider stakeholders it soon became apparent that this approach, while upgrading the building in the medium-term, would not provide the space required to fulfil the needs of the school in the long-term. A shared vision and brief for the refurbished 22 Gordon Street was developed.
Understanding user requirements developed through a wide-reaching options study, ranging from “do nothing” to wholescale demolition and rebuild. UCL could have decided to demolish 22 Gordon Street and replace it with a purpose-designed facility. Instead, a solution of “deep retrofit” was selected as the optimal balance of time, cost and sustainability, combined with the fact the efficiency of the existing building, and its restricted floor-to-floor heights may have meant that new build would not have provided as much usable area within the highly constrained urban site.
Broadly, the cost of redevelopment stood at about 80% of the full demolition and re-build option. But this still involved substantial demolition, as 22 Gordon Street would be taken back to its structural reinforced concrete frame and floor slab.
Professor Alan Penn, dean of the Bartlett, has said: “A real challenge facing society is how best to improve the quality of buildings constructed just a few decades ago. We decided to retrofit 22 Gordon Street rather than to demolish and rebuild. Retaining the existing structure not only saves embodied energy, but adds a certain quirkiness to the design.”
It is important to remember that there is no “typical” higher education building and that each must be designed according to the teaching and research to be undertaken within.
This might include, for example, dry and wet laboratories, teaching spaces (both formal and informal), office accommodation, performance space and the public realm, all of which have different design drivers and issues that can significantly affect construction cost.
03 / The design process
Refining a design brief requires engagement with end-users and other stakeholders, who need to understand the requirement for progressive sign off during an iterative design process. Consultation with the users of the building was an intrinsic part of the design process for this project.
As the building will be home to one of the best schools of architecture in the UK, the focus on design is acute. The design developed through dialogue with the building users, including students and key academic design staff, to ensure it meets their high expectations. Architect Hawkins\Brown describes this as “designing from the inside out”.
Key to this process though was the appointment of project champions who acted as ambassadors for their colleagues in the school and helped convey insights of its pedagogy, culture and ethos.
Consultation sessions were supportive of the school’s studio unit system, and the solution seeks to continue to nurture these family-like clusters, whilst simultaneously encouraging broader interaction and collaboration throughout the school.
Significant changes to a design brief can cause substantial changes to costs and viability, and so a robust briefing and engagement process is critical. During the outline design phase high-level cost estimating on numerous proposed designs helped to inform the best fit between necessary work and affordability. This was undertaken in close collaboration with Hawkins\Brown.
Once the retrofitting option had been agreed, optimising the scheme’s costs involved analysis of the remaining demolition and rebuilding to the structural frame, and specification of envelope and fenestration within the budget.
Understanding the design, in many instances prior to the details being drawn, was crucial to find the optimal solution between design and cost.
In any refurbishment it is essential to determine the extent of works needed to meet the client brief. What is the condition of the retained parts of the building? Is additional area required, and can this be generated within the existing envelope and project boundary? How can additional space,
if required, most efficiently be delivered ± for example, building out is often better than building up.
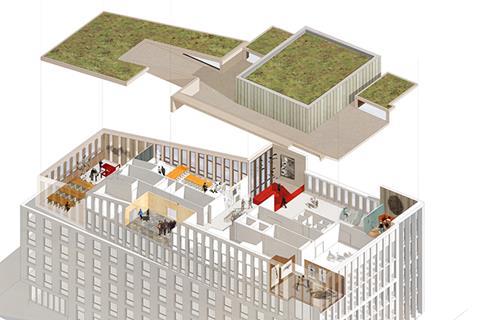
04 / The new building
The solution is a finely poised balance of the spatial and functional needs of the school, the additional load that the existing structure could safely accommodate, the limits of how much mass the planners would accept in the conservation area, together with more quantifiable constraints such as time and cost.
Providing over 3,500m2 of additional area for the school, stripping the building back to its frame, adding a new floor, perimeter extension and full height side extension was quite a scope increase from the original modest brief.
The chosen design involves both horizontal extensions and an increase in height on 22 Gordon Street’s southern side, where a new post-tensioned concrete side extension will provide new fifth and sixth levels and a new roof. Once complete, the refurbished Bartlett School of Architecture building will feature greatly expanded workshop space, new studios, social and café areas, and an exhibition space, expanding in all from 5,567m2 to 8,570m2.
22 Gordon Street’s refurbishment is due for completion in the summer of 2016, when staff and students will relocate back to it.
05 / Construction challenges of refurbishment in the higher education sector
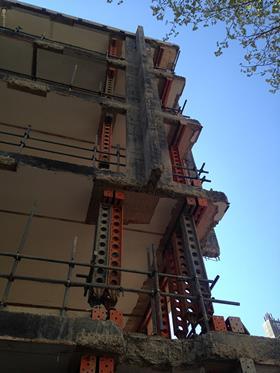
Numerous factors relate to any built environment project within the higher education sector. Ultimately, continuity of service is critical, particularly where the project intersects with departmental teaching programmes and researchers with continuing live experiments or projects.
Project delivery challenges essentially stem from how this is achieved. Unless all activities can be accomplished outside term times, staff and students may have to be moved elsewhere. Availability or not of decant space can give rise to the need for extensive phasing.
Even outside term time client priorities can affect building work - for example, teaching programmes are increasingly moving out of the traditional terms or semesters to accommodate part-time or international students.
Buildings may need to be designed to provide the means to generate additional income from conferences or part-time courses designed for professionals.
Know your estate
At the core of any decisions about how or when to undertake capital investment, owners must know their estates and how buildings are performing. Prior investment is often necessary to achieve this level of understanding.
The last major capital investment in the higher education sector occurred in the 1960s. Consequently, this is creating legacy issues now, for example deleterious materials, asbestos and thermal performance problems.
Often when contemplating a project there is incomplete understanding of existing conditions, which might include lack of as-built information. This can hinder design progression or, more seriously, lead to misalignment between a proposal and the as-constructed condition.
Often in pre-existing campuses and their buildings a deficit may exist in terms of implementation of maintenance regimes. This needs to be acknowledged, fully understood and captured in design and thus expressed in cost terms.
Refurbishment while occupied
If it is possible to refurbish while a building is occupied, consider strategies to reduce the impact of works. These might include:
- Carrying out service isolations and diversions in advance to maintain continuity of service
- Forming penetrations in structure or fixing to structural soffits for services distribution out of hours
- Formation of new zones for the horizontal and vertical distribution of services to facilitate any works which follow
- Disruptive and/or noisy works programmed for outside teaching hours where possible.
Decanting staff and students
The Bartlett could not stop teaching while 22 Gordon Street was rebuilt and so, prior to commencing construction, a 6,000m2 decant facility was designed, procured and completed nearby. This necessitated an understanding of timescales, including when opportunities in the academic year would occur to conveniently move staff and students.
The building used for the decant was a reconfigured former warehouse, and this conversion proved to be a substantial project in its own right. Temporary measures may be required to provide suitable interim facilities and solutions, and this programme parameter should be regarded as a critical part of the pre-construction phase.
Future space use flexibility
Universities are facing cuts to funding and naturally wish to extract more usage from the same, or less, space. Future space configurations must also be considered, as teaching continually advances and incorporates new methods of working. This demands flexibility and the ability to retrofit and/or easily re-configure spaces.
Questions of future use of space must be considered throughout the design process as although this does not itself always lead to extra costs it means, for example, the provision of data and power to enable retrofitting at a later date.
Working with the retained elements
Design proposals should look, where possible, to work with the retained elements. This minimises both cost and time, with awareness from the outset of any exceptions - for example pipework embedded in structure that requires removal.
The original 22 Gordon Street was highly insular and anonymous, concealing the energy and creativity of the activity it houses. It was also a confusing and awkward building to use, with long internal corridors, closed doors and a severe lack of space for users to meet and socialise.
The design progression sought to reverse the historic shortcomings of the building, and transform it into a coherent, dynamic and outward-facing home for the school.
This design continually sought to reveal the story of the building’s transformation, and deliberately exposed original finishes, contrasting and complementing them with new interventions.
In essence only the frame and substructure of the existing building were retained, albeit some existing columns were replaced and areas of slab removed. This helped to delineate the hard interfaces between retained and new elements, which is often critical in defining responsibilities and thus the extent of works to be executed.
There were other constraints imposed by the existing frame, namely relating to loadings imposed by the new facade. The architect and structural engineer worked in concert to produce a solution that resided within the established loading envelope.
Additionally, this had to consider further complications such as the loads imposed by the newly added roof-top plant. All of these issues had to be adequately captured and contained within the formulated budget.
In terms of the ventilation solution, while there was a desire to try and implement a fully natural ventilation solution, it was understood that the greatly increased occupancy and the increased depth to the floor-plates precluded this. The solution was a mixed-mode system, which provided mechanical augmentation to areas and conditions where a wholly naturally ventilated system would prove to be inadequate.
Flexibility and cost options
As the Bartlett is the building occupier, it was important to get the balance right between capital and operational expenditure - broadly that if the former is higher it can reduce the latter as costs arising during the building’s life will be lower. This meant client and design teams investing both time and resources in investigating this interaction during the design phase. There was also a need to understand the advantages of centralised services systems on an academic campus versus building-by-building provision – connecting 22 Gordon Street to UCL’s district heating system being a case in point.
Planning issues
One complication in the design process for the refurbishment of 22 Gordon Street is that the building sits within the Bloomsbury Conservation Area. The design therefore had to follow policies that conform to local rules.
The design evolved through intensive dialogue with the building users and the planning, conservation and design officers at Camden.
The new building will open up the Bartlett’s work to the public with windows at the ground floor giving views of the exhibition space and activity within.
Deliverability
Successful delivery stems from programmes that are manageable for client organisations, and are aligned with cash flow and funding streams.
This generates a requirement for institutions to understand need and dependencies when rolling out capital works programmes, along with understanding that temporary measures may be required to provide suitable interim facilities and solutions.
06 / The procurement approach
Engaging the supply chain and generating adequate interest in any scheme is an increasing challenge in the current market. Because contractors are busy, with healthy order books, many are able to pick and choose which opportunities to pursue. Supply constraints among contractors and subcontractors will also need to be considered; for example, both bricks and bricklayers were expected to be in short supply during the 22 Gordon Street project, which could have been a serious issue given the proposed brick facade solution.
Aecom consulted contractors to ensure there was sufficient capacity and interest to tender 22 Gordon Street as a single-stage design and build contact. This procurement route was regarded as the best fit with the client’s needs and the project’s scope. The client wanted to secure a fixed-price lump sum, where the contractor assumed responsibility for the completion of the design as well as executing the work.
The pre-qualification process was targeted to ensure that a cohort of contractors were identified to tender for the project that intimately understood the complexities posed by a deep retrofit on a constrained urban site, within an operational campus
This necessitated a robust set of employer’s requirements and clear delineation of responsibility for the retained building elements, not least the structural frame and substructure. These matters were settled in a contract agreement. Additional and broader consideration should be given to contract strategy and risk transfer for refurbishment projects.
07 / BREEAM accreditation
22 Gordon Street is designed to gain a BREEAM ™excellent∫ rating. To reduce energy consumption and CO2 emissions, 22 Gordon Street connects into the university’s district heating system. It also uses a roof-mounted photovoltaic array, night time ™free cooling∫ and incorporates an intelligent building management system to monitor and minimise energy use. Water consumption is reduced through water-efficient sanitary appliances, submetering to monitor water usage and leak detection systems.
Universities must follow requirements for carbon reduction set out by the Higher Education Funding Council for England, which demand a 43% cut by 2020 against a 2005 baseline. There is also a tightening regulatory environment.
For example, the Bartlett is in central London where planning policy mandates a 35% reduction in carbon dioxide emissions beyond Part L 2013 of the Building Regulations for refurbishments of greater than 1,000m2. Both of these constraints had significant influences on capital expenditure decisions during the design phase.
08 / Conclusion
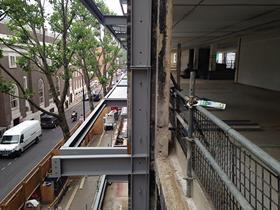
Whether to demolish and replace a building, or radically retrofit it, will always be a balanced decision depending on cost and client need.
The university sector is likely to remain a substantial construction client but no two projects are alike, varying according to the university and what it proposes to teach or research in the building concerned. Project teams must be aware how universities work if they are to serve them well. Moreover, consideration should also be given to future uses of the building itself and physical extensions, or the use of existing space brought about by changes to teaching and research.
With respect to 22 Gordon Street, the creation of a robust vessel for future adaption rings true with the aspirations of the original building to provide “maximum diversity and minimum specificity”.
The design approach sought to nurture the positive qualities discovered during the many consultation phases, while addressing the building’s historic flaws, and imbuing the vessel with more social qualities. More than most buildings, the school is a living shell, constantly changed and adapted by its users.
09 / Cost model
The cost model refers to a major refurbishment project at the UCL Bartlett School of Architecture. The works included taking the existing building back to its structural frame, whilst laterally extending the existing slab around the full building perimeter.
A seven storey side extension to the frame is provided, while also demolishing the existing fifth storey and replacing it with a two additional floor levels.
Furthermore, the remaining envelope is clad in a new skin and significant internal remodelling of the building has occurred, improving space utilisation and provision.
The cost model is based on prices at 2014 Q4 and for a Greater London location. The cost model excludes VAT.
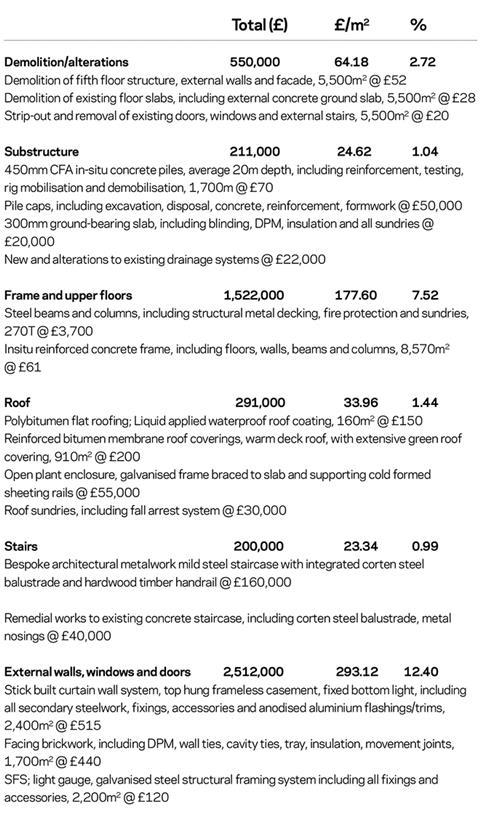
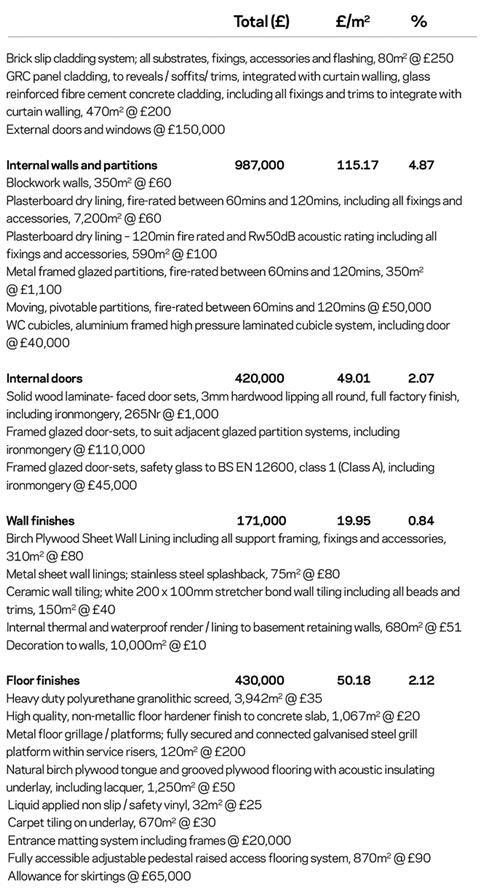
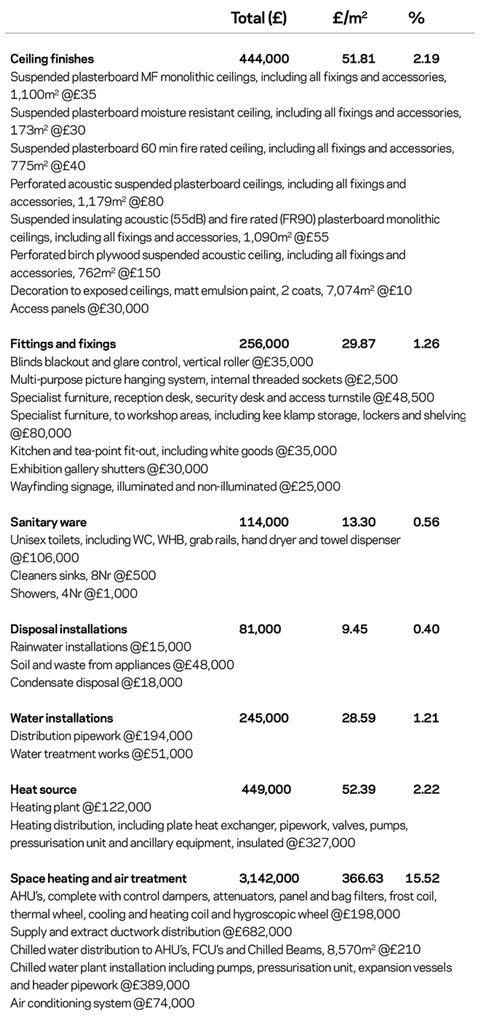
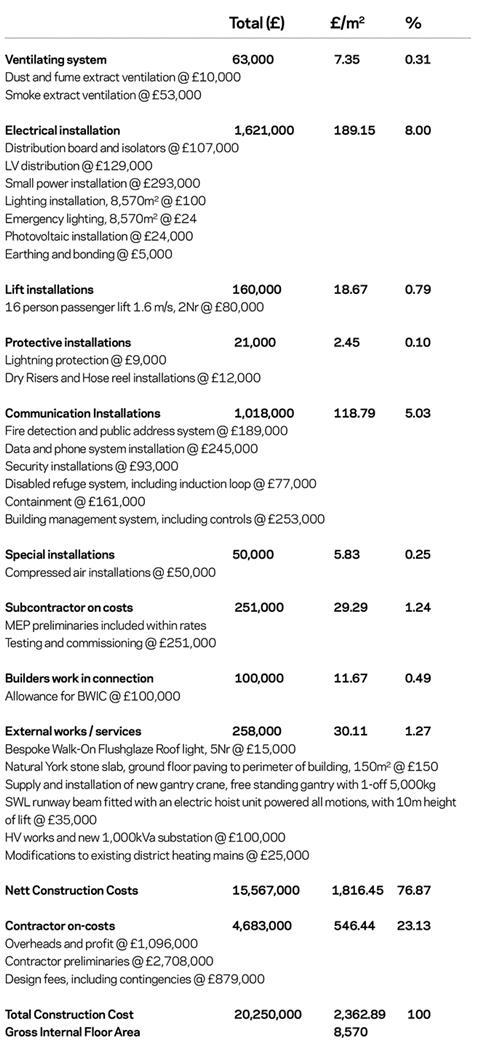
Acknowledgment
With thanks to Kevin Argent of UCL




























No comments yet