Karachi will soon be boasting the Indian subcontinent’s tallest building – and its striking spiralling facade will help deliver impressive environmental performance too
In Karachi, Pakistan’s second city, a tall building is defined as anything over 10 storeys and the loftiest reach 20. The imminent construction of a 78-storey skyscraper here will cause quite a stir.
Karachi Port Trust, a semi-public, semi-private company that owns and operates the port as well as huge amounts of infrastructure in the city, wants to create an architectural landmark. It plans to build a gleaming tower containing offices, a hotel and swish apartments as the centrepiece of a spec development that includes housing in four smaller towers, and a conference centre.
Mott MacDonald, with architect Aedas, won a design competition last year and is taking the £200 million scheme to “detailed concept” stage. Three international contractors have been shortlisted for construction. One is expected to be appointed early next year under a design and build contract.
Pakistan’s construction industry has never attempted a building on the scale of Karachi Port Tower before. From digging the foundations through concrete production to cladding and installation of building services, the project will be challenging, says Mott MacDonald technical director Steve Gregson.
Offices will occupy from ground level to floor 58, a hotel will take up floors 59 to 76 and the top two floors will be apartments and recreation facilities.
Befitting a structure that will stand head-to-knee taller than anything else on the skyline, the tower will also set new standards for energy efficiency. Mott MacDonald building services engineer Sergio Sadaba says performance has been measured against UK building regulations, and far exceeds them.
The facade is the key element in paring down the building’s carbon footprint. Located 24º north of the equator, Karachi’s climate is sauna-like. The average annual temperature is 35ºC and in the summer relative humidity is 70%.
Judit Kimpian, head of sustainability and advanced modelling at Aedas, says architectural design advanced hand-in-hand with facade and building services engineering.
In profile the tower is cigar-like, starting small, swelling at mid-height and diminishing again. It has an elliptical floor plate, and its facade is dominated by four spirals that twist through 90º over the building’s height. The spirals are created by cantilevering the floor plates by 3m on opposite sides of the building.
“The tower appears to be twisted but it’s an illusion,” says Kimpian. “It’s the result of a carefully choreographed rotation of the floor plates, which creates four spiral edges.”
The elliptical silhouette and the spirals present both challenges and opportunities.
“Aedas wanted to orientate the tower to gain the best environmental result,” Sadaba says. “The round shape of the building and the similar use of all the internal spaces initially made the orientation of the tower irrelevant. But the twists on the facade and the changes in floor area over the building’s height gave us something to work with.” From the 58th floor upward, there will be a clear-glazed full-height atrium. This was put on the north face of the building, away from the sun. Cantilevered perforated aluminium solar shades were introduced to the south-west facade.
“Shading is the oldest and most effective means of preventing solar heat gain,” says Greg Cox, Mott MacDonald technical director responsible for facade and services engineering. “Stop the sun hitting the facade and you don’t get the direct solar component entering the space, so you don’t have to expend energy to remove it.”
Sadaba adds: “One of the early architectural requirements was to have as much clear glass as possible to make the most of the impressive views from the tower, which will overlook the Arabian Sea and the city.” This was especially desirable in the five-star hotel and apartments, which will occupy the topmost 20 storeys. Double glazing will be used throughout.
Where solar reflective glass would be a practical necessity, Aedas specified a glass with a grey-bronze tint. Lower reflectivity glazing will be used on the south face of the tower, where shading will be provided by cantilevered screens, allowing better light transmission and making the most of the tower’s commanding views. Higher reflectivity glazing will be required on the unshaded east and west flanks.
Different cladding options were modelled to assess their performance and to see how much clear glazing could be used without sending Karachi Port Tower’s air-conditioning load into the stratosphere.
The first sun path model simulation was carried out using a facade of entirely clear glass with solar shading on the southern aspect. It produced a carbon footprint of 121.2kgCO2/m².
Simulation using a model clad in reflective Saint Gobain SKN 169 and 154 glazing, again with solar shading, slashed the carbon footprint of 64.4kgCO2/m². Running a model with slightly more reflective glass, Viracon 154 and 139, reduced the footprint even further, to 57.8kg/m².
Low solar emission glass is not necessary on the north facade, which is in constant shade, and solar gain on the east facade will be small. “After the sun cast analyses had been carried out we rotated the tower 15º clockwise from its original orientation,” Sadaba says. “The atrium at the top of the building requires clear glazing. Because the atrium follows the spiral of the tower, it has a north-east aspect at the bottom and a north-west aspect at the top. The final orientation allows some solar gains at the bottom of the atrium in the early morning and at the top in the late evening, but eliminates them at peak times during the day.”
Viracon glazing is likely to be used on all the faces exposed to the sun. It provides a satisfactory balance between blocking infra-red radiation and visible light transmission. On the south face, which is exposed to constant sunshine, shading is being deployed. Cox says screens at every floor were initially considered, but Aedas felt this lacked architectural punch. Instead, deeper shades are provided at alternate floors. Aedas was also keen that the shading overhangs should only be on the recessed section of the facade.
The shadow cast by the screens is constant over the height of the tower. Achieving this required intricate modelling. Cox says: “Shading has a fixed orientation and geometry over the height of the tower, as does the core, but the facade twists through it, while floor area is constantly changing.”
Sadaba explains: “To achieve the same shading effect with fewer screens they have to be deeper.” Each screen will have its own bespoke shape and the largest will cantilever 5m. In some locations, shading will reduce solar gain by up to 80% at peak times.
Mott associate Clive Atkinson says the cladding will be a frameless, glass-to-glass curtain wall system. Joints will be precise. “To deal with the building’s curvature you could have used a cladding system consisting of rectangular glazing panels and allowed for adjustment in the geometry at the joints. But we wanted a cleaner solution. Every sheet of glass will be trapezoidal, up to 15mm wider at one end than the other.”
Sun shades will be cantilevered from the curtain walling, not from the structural frame of the tower. Connections are designed to withstand high wind speeds and negative pressures. “They’re robust but conventional – a lot of effort has gone into making the facade technically straightforward,” Atkinson says.
Karachi Port Tower’s signature spirals will rotate in increments of half a cladding panel per floor. The edges of the spirals will curve smoothly up the facade. However, architecturally, the 3m transition between the projecting and recessive sections of the facade called for delicate treatment. A set of structural, 20mm thick laminated glass louvres, spaced at 200mm intervals over the height of the building, will give a seductive shimmer to the spiral’s edges. They will also conceal air intake and exhaust details, making the service floors invisible externally. From office, hotel and apartment floors, the stepped facade in the transition zones will offer occupants views across the curving expanse of the tower’s skin.
Services specification
Facade design has chased down carbon emissions, and further gains are being achieved through the services specification. The tower will be mechanically ventilated at every floor, while cooling will be split 50-50 between gas-fired lithium bromide absorption chillers and standard electrically powered chillers.
Equipping every floor with its own variable air volume treatment plant is part of the fire engineering strategy, effectively compartmentalising each level and thus inhibiting the spread of fire, says Cox. In the process it reduces the distances over which treated air must be pumped, reducing the energy required for air circulation, particularly at part load.
Direct fired chillers are gas-powered, taking advantage of the different boiling and condensing temperatures of lithium bromide and water. They were chosen to supply base load cooling because frequent power cuts in the city make electrically powered cooling unreliable. “The client is aiming to attract blue-chip companies and banks,” says Sadaba. “The tower’s occupants will demand high levels of comfort.”
Lithium bromide is benign to the atmosphere – there are none of the greenhouse gas emissions associated with leaky HFC chillers. And though they have a lower coefficient of performance than conventional chillers – a COP of 1.2 compared with five – their carbon footprint is actually better than electrical chillers’ once account is taken of CO2 arising from electricity generation and distribution. Electrical chilling will only be required to deal with periods of peak solar gain in summer.
As a precaution against the development being blacked out, dual 132kV power supplies are being installed, each connected to a different power station, and the complex also has its own generating plant.
Fire evacuation strategy
Karachi Port Tower will be built in concrete. It will consist of a 31.5m diameter cylindrical core ringed by columns at the building’s perimeter. The core will house lifts, lobbies, mechanical and electrical risers, and escape stairs.
The core size and other aspects of the structural design were dictated by the post 9/11 rethink of fire evacuation from tall buildings. “You used to be told: ‘If there’s a fire evacuate using the stairs’,” says Mott MacDonald fire engineer Justin Garman. “But the World Trade Center disaster showed stair capacity wasn’t great enough, and that some people were physically incapable of descending tens of storeys by stair. So now, for very tall buildings, lifts are being looked on as integral to the fire evacuation strategy.”
Lift capacity has been designed for an office population density of one person per 11m², and there are a lot of them. Double-decker express lifts will carry people to transition zones, from which they will take local lifts to their destination floors.
There will be three transition zones over the height of the tower. Structurally these will be very different to the typical open-plan floors. Floor slabs throughout the tower will be 260mm thick post-tensioned concrete, stiffened by a 400mm deep edge beam.
But the two-storey transition zones will be of far heavier construction, with thicker floor slabs and heavily reinforced concrete walls running from core to the building’s perimeter columns.
Each zone will house a technical floor dedicated to building services, and a fire-proofed refuge. It is to the refuges that people will be led if fire breaks out. They will then be sped to ground level and safety by the express lifts.
Karachi Port Trust did not set out to build a green tower, but was persuaded to do so by a team of individuals who shared the same view – that energy conservation is an obligation in any new construction.
Cox says: “We assembled a group of people with complementary skills, spread between London, Manchester and Dubai, enabling us to analyse the complex geometric shapes and provide effective external shading and a very high performance envelope to reduce solar gain.”
Source
Building Sustainable Design




















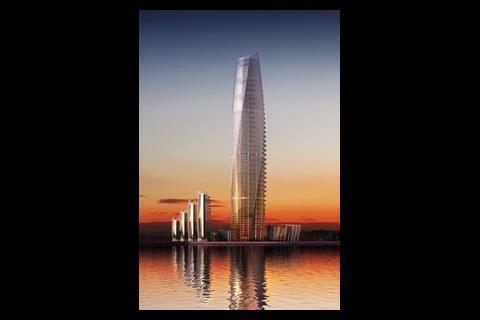
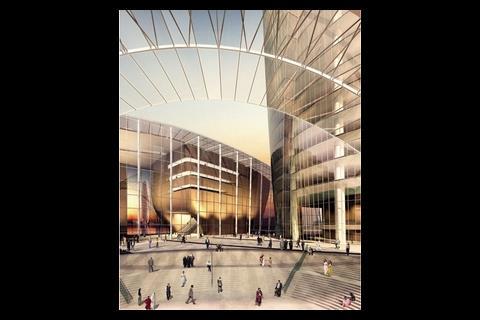
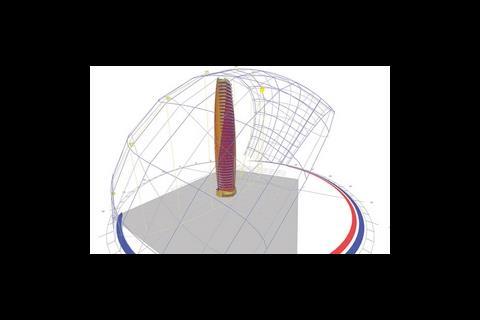
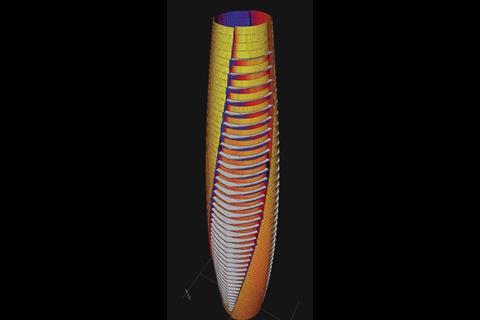
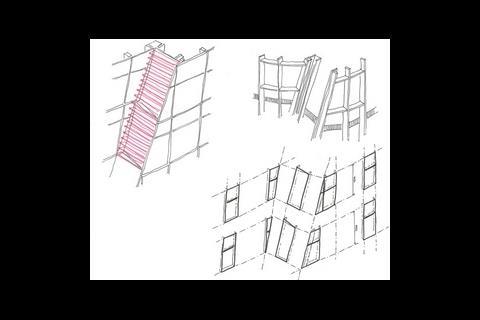
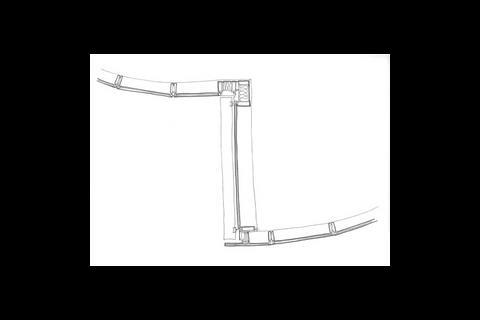
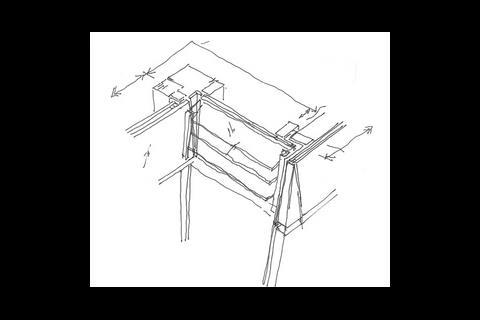
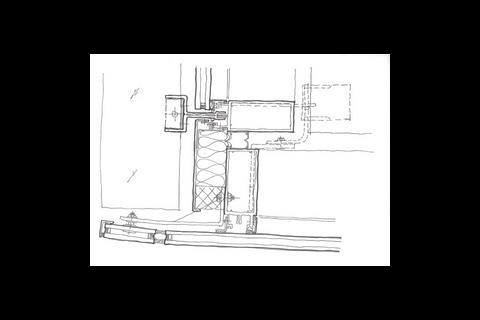
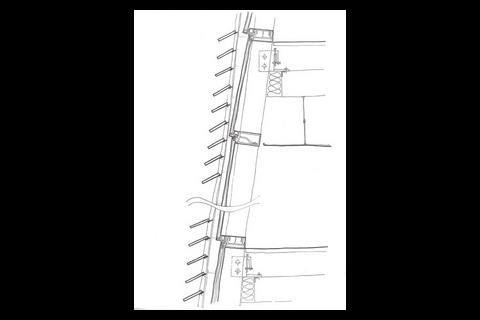
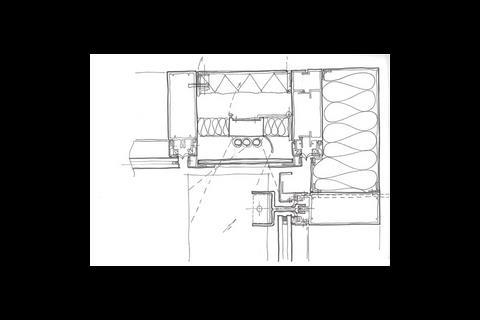
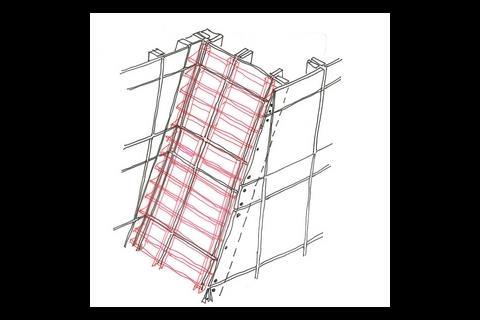

No comments yet