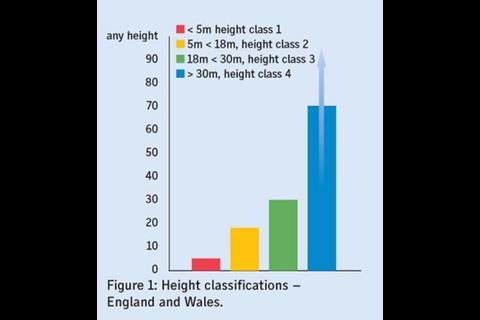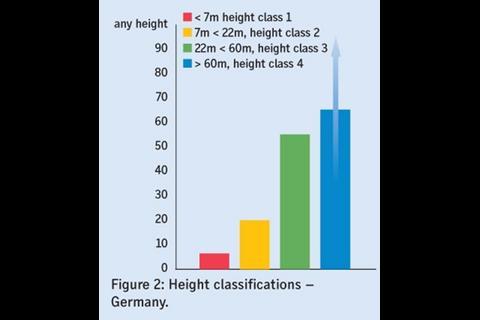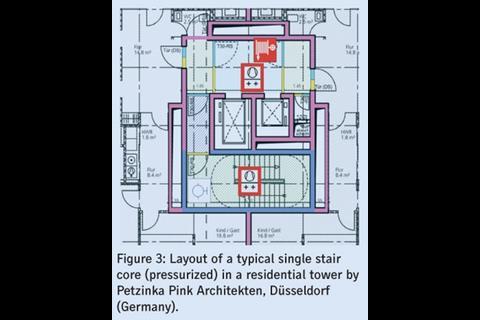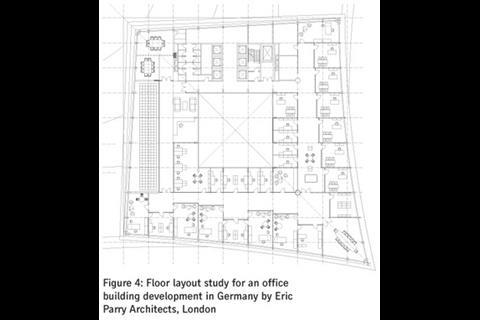Germany’s regulatory approach to single-stair high-rise buildings makes good sense
Single stairway buildings are a growing trend in high-rise developments. Such buildings have always presented unique challenges for designers and regulatory authorities, and have generally been tightly controlled by legislation and statutory guidance documents.
Single stair buildings are allowed in England and Wales and in Germany. This article compares the two sets of regulations. It aims to offer engineers and architects a better understanding of the problems faced in single staircase design as well as the potential solutions.
High-rise buildings are often assumed to be landmarks, such as the Burj Dubai in Dubai (818m) or the Sears Tower in Chicago (527m), but in England and Wales any building with a height (measured from the fire service access level to the top floor level) of more than 30m is classified as high-rise while in Germany any building over 22m is considered high-rise. The table on the facing page summarises the key differences between the fire regulations in England and Germany.
Comparison
In both sets of regulations, buildings are classified depending on their height. In Germany a single stair could be provided within any office or residential building up to a height of 60m, whereas in England and Wales height and use determine whether a single stair is permitted.
In England and Wales residential high-rise buildings can be designed with single stairway provision of any height without pressurization in the stair core. In Germany a single stairway is not permitted for a residential building with a height of more than 60m.
In England and Wales, it is not code-compliant to provide an office building with a single stair core with a height greater than 11m, whereas in Germany a single pressurized stair office building is code-compliant if its height is not more than 60m.
Figure 4 shows a typical floor layout plan for an office development in Germany. The building has a height of 58m and is provided with a single stair core. Such a design would not be possible in England and Wales. However, in Germany, enhanced compartmentation and provisions for stopping fire spread from floor to floor, as well as pressurizing the single stair core, have been seen as compensation features that allow the omission of a second stair core.
The regulations have many similarities and it is perhaps the differences, for example the maximum height for single stair office buildings, that provide the greatest food for thought.
Given that fire death statistics in Germany and the UK are similar, it would be ideal if the fire protection advice regarding single stairs could be standardised across the European Union.
Fire statistics in England and Germany indicate that the death rate in offices is very low (nearly 0%). Given that occupants are generally awake and familiar with their surroundings, and that a high level of passive and active fire precautions are implemented in a typical office building, it may be time to consider if regulation in England and Wales should change so single stair office buildings could be permitted for buildings up to a height of 30m.
England and Wales
In England and Wales single stair provision depends on the use and height of the building, in Germany it is dependent on height alone.
Offices
Use of a single staircase for an office building is severely restricted. A single stair can be provided only under the following circumstances:
- The building has no storey with a floor level more than 11m above the ground floor.
- The travel distance in a single direction is within 18m.
- The occupancy on any single floor level does not exceed 60 persons.
This restricts the maximum height of an office with a single stair to 11m. High-rise single staircase office buildings are therefore not usually acceptable.
While either simultaneous or phased evacuation could be provided for the single staircase office, due to the restriction on building height, the single staircase office is usually simultaneously evacuated.
Residential
Following the guidance in Approved Document B (2006), there is no restriction in height for a residential building. A remain-in-place evacuation strategy is preferred over simultaneous evacuation. This minimises distress or disruption to other residents in the event of a false alarm or small localised incident. This strategy requires only the apartment of fire origin to evacuate in the initial stages of a serious fire.
To ensure the safety of occupants, the following provisions are recommended under the Building Regulations:
- Ventilation of the communal corridor with single staircase provision. For any residential building with a floor level greater than 4.5m from ground floor level, a smoke control system is required in the common corridor serving the apartments. The smoke control system is not to protect the corridor but to ensure smoke does not enter the staircase and so affect fire service access and impact on the means of escape of the occupants from the upper floor levels. Either natural or mechanical ventilation could be used.
- Fire Service access. For a residential building over a height of 18m, a fire-fighting stair is required. This needs to be upgraded to become a fire-fighting shaft, which requires additional fire rating, fire-fighting lift, fire-fighting corridor and dry riser provision.
- Compartmentation. Each apartment must be separated from the adjoining apartments as well as the central (ventilated) corridor by a minimum of 60 minutes compartmentation, regardless of height. This is based on the assumption that a typical residential fire will not take more than 60 minutes.
- Active fire suppression. Since April 2007 any new-build residential development with a height greater than 30m requires residential sprinkler provision. These systems are provided solely to the apartments – it is not necessary to protect communal areas with sprinklers.
Regulations – Germany
In Germany, buildings with a height greater than 22m are classified as high-rise. This is, however, divided into two groups that reflect the different risks presented. These are:
- Group 1 – buildings greater than 22m but less than 60m.
- Group 2 – buildings greater than 60m.
In Germany, only height criteria are used to determine if a single stair option is acceptable, whereas in England and Wales single stair provision depends on both the use and height of the building.
In Germany, any residential or office building with a height greater than 60m must be provided with at least two stair cores and a sprinkler system. Only high-rise buildings with a height up to 60m can be provided with a single stair and no sprinkler system or automatic detection system is required if the following apply:
- At each level compartment zones are provided with an area of not more than 200m².
- Compartment walls/floors have a fire rating of 90 minutes.
- 1m vertical or horizontal fire barrier element (ie 90 minutes’ fire resistance) at external facade to prevent fire spread from floor to floor.
- Safety-stair core (for example a pressurized stair core and protected lobby).
- Travel distance in single direction within a protected corridor should be no greater than 15m.
- Automatic activation of pressurisation system in the single stair core (see also Figure 3 above, outlining a typical pressurized single stair core for a high rise building up to 60m).
- Automatic detection provided in each compartment zone.
Interestingly, the designs of the exit and stair sizes for a high-rise office or residential building in Germany are not based on the number of occupants per floor and either simultaneous or phased evacuation. Instead they are based on the following general assumptions:
- exit width from compartment zones of 0.9m;
- corridor width of 1.2m; and
- stair width of 1.2m.
The minimum clear widths given above apply regardless of the height of the building, the number of floors or the occupant load. This contrasts with England and Wales where the minimum exit width is calculated based on the following provisions (see also BS 9999):
- type of building (ie risk profile category);
- number of floors;
- number of occupants;
- level of detection;
- sprinkler provision; and/or
- clear floor height.
Generally a phased evacuation or simultaneous evacuation strategy is in place for office and residential buildings. Fire service authorities in Germany would normally evacuate adjacent occupants within a residential tower or evacuate the whole building depending on the fire-fighting process.
Source
Building Sustainable Design
Postscript
Karl Wallasch is senior fire engineer with Hoare Lea Fire, London (UK)
Boris Stock is senior fire engineer with BFT Cognos GmbH, Aachen (Germany)


























1 Readers' comment