Theatrical lighting techniques can bring a building alive. Orri Petursson talks about some of the more imaginative schemes but warns designers not to fall into the trap of specifying over-complicated systems.
From the stage extravaganzas of West End and Broadway to movies and tv productions, entertainment lighting has, over the past few decades, exploded in terms of the lighting products available. This has in turn seeped into the architectural realm, in sectors such as restaurants, retail and lighting of high-spec office spaces.
At themed restaurants such as the Hard Rock Cafe, Planet Hollywood and Rainforest Cafe, lighting acts as a prop for what’s known in the industry as an ‘entertainment’ experience.
In retail the biggest players were the first to recognise that they were selling themed entertainment to accompany the merchandise on their shelves and that lighting had a vital role to play in creating the right setting. Warner Brothers’ Studio stores and Disney stores sell themed Experience with a capital ‘E’. Each Nike Town celebrates sports, with roughly half the retail space devoted to taped sporting events, memorabilia and displays.
Volkswagen Stadt, Trocadero Segaworld and Nike Town all draw customers through various activities and promotional events. The largest shopping mall in Europe, Bluewater is a more recent example of the blurring of retail and leisure. This space is sectioned into themed environments designed to enhance the consumers’ experience.
The technology
As the demand for experiences grows so too will the demand for those tools which enable them. We receive about 80% of information from our environment through our eyes, and lighting products and lighting control play a prominent part in creating this experience.
Conventional lighting fixtures such as profile luminaries with gobos and flood luminaries with colour filters are tried and tested equipment from the entertainment world that have made the leap into building services (think fluorescent colour sleeves and dichroic coloured glass). Tri-colour leds have more recently burst onto the market, offering both smaller product and flexibility in configuration and control. This offers the end-user the options of colour waves, animations and interactivity.
The future holds tremendous opportunities for automated lighting. Many automated lighting manufacturers are turning their attention to the architectural market. Lighting designers are taking advantage of automation and pushing the industry to develop better, more versatile products. The latest tool in the designer’s pallet is a moving mirror projector from IBM. This has a built-in camera that tracks people’s interaction with the visuals it projects and moves the image around accordingly.
But before we all rush to specify a moving fixture with a 440° pan and 300° tilt, 12 changeable colours, eight rotating gobos and a zoom lens, we need to be aware that retail staff or facility managers are unlikely to have the necessary skills to operate elaborate lighting equipment and controls.
For the integration of automated theatre style lighting fixtures into architectural settings, the fixtures need to be simpler to maintain and operate. Many lighting designers will testify to having spent far too much time trying to get fixtures up and running close to a production deadline or even ‘curtains up’, despite having spent three years looking into this technology while studying theatre lighting!
The latest trend within the lighting world of the entertainment industry is the introduction of video projectors amalgamated with automated lighting equipment and controlled through the standard theatre lighting desks. High performance video projectors are becoming affordable and small enough to be housed within a moving head fixture and the hardware needed to run them, sufficiently quick to process high resolution images at a push of a button.
This fusion offers tilt and pan movement to the previous static position projector, the option of projecting moving images as well as the various video effects. No longer is there any need for having that glass or metal gobo made up, simply upload your digital image and mix your own colour using your favourite software. It will be interesting to see if and when this technology finds its way into the architectural lighting world.
Having discussed projects which have been out and out themed entertainment spaces, here follows a quick overview of projects where the spaces are primarily architectural but some of the techniques I mentioned have been applied to give that added extra.
The retail environment
Nike’s flagship Nike Town stores around the world incorporate shopping, education and entertainment. A company press release reads: “the store is built like a theatre, where our customers are the audience, participating in the production.”
In this Town, the brand is everywhere and less than half the space is devoted to selling. Internal architecture celebrates the humble trainer, as if it were jewellery, lovingly displayed in glass cabinets. The idea is that the memory should linger long after shoppers have left the store.
The lighting at Nike Town is a complex arrangement of retail display lighting and show lighting linked together by a central control system. The shop is designed as a series of streets on three levels circling a tower or core. This core is a 360° multimedia projection screen, the centrepiece of the store and a vehicle for a light show which occurs every 20-30 minutes – the window blinds close automatically, the display lighting in the ‘town square’ is dimmed and the core literally comes to life. Nike Town lighting was designed by BDP and programmed by a professional theatre lighting designer. It was installed by a professional entertainment installation company, who are also in charge of maintenance.
Nike Town is a good example where theatre has come into a traditional commercial space – gobo projectors, colour washes, automated luminaires and all. In this instance there is no compromise on the products used, all coming directly from the entertainment lighting arena.
Corporate headquarters
The store is like a theatre, where our customers are the audience participating in the production.
Hoare Lea Lighting was asked to design the lighting solution for BP’s new headquarters in Sunbury. The client wanted to create 5 m high totem poles to install in their main atrium space. Four totems are showcases with small glass apertures, which allow 360° viewing, to display various ‘jewel’ objects relating to BP’s trade. The fifth totem pole is a factoid – a 5 m high glass structure, illuminated with BP’s corporate colours of green and yellow.
The lighting solution for the showcases consists of fibre optic systems ‘ducted’ through pre-cast conduits from an accessible position in the raised floor in the open office space to the side of atria.
The fifth totem pole was to simulate energy being ‘pumped up’ from the ground using BP’s corporate colours, green and yellow. The solution consists of 7000 leds, mounted on a special ‘core’, which can be raised and lowered into the top of the glass factoid.
The pole is controlled via 100 DMX addresses (50 for yellow, 50 for green) and a continuous sequence is played out. The leds start out as green and turn yellow from the bottom up in a pre-programmed ‘pumping action’, (the yellow colour gradually builds up in stages, ‘falls back’ down but then builds up further than previously until it has reached the top). The solution creates a dynamic space. The led sequence combines an element of playfulness with a statement of identity for this very powerful brand.
The three main technical issues to overcome were maintenance, access and heat build-up. By splitting the 5 m led core into smaller sections the leds can be ‘dragged’ out of the 5 m high glass case in sections, each section disconnected as it comes out of the glass casing. The heat build up, (which reached up to 70°C when the system was un-ventilated) was solved by ducting cool air to the bottom of the pole and drawing it up with a powerful but quiet fan at the top.
Workplace environments
A recent project Hoare Lea Lighting undertook was the lighting design for London School of Hygiene and Tropical Medicine. The project was a new building consisting of office space, teaching rooms, meeting rooms and a breakout area that sits within an existing courtyard surrounding the college’s existing buildings. The new and old buildings are connected via a glass facade and ceiling that creates an atrium space between the buildings. The client was keen on having more than a standard office space environment and asked us to come up with ideas to ‘brighten’ up the space.
Linear led extrusions were mounted within a cove detail in the link bridges that connect the new and the old building. There are four bridges and each was fitted with two (one either side of the bridge) 3 m runs of tri-colour leds, mounted within an aluminium extrusion with a polycarbonate diffuser. Each of the four bridges was given a different address, allowing the option of colour ‘waves’ and flexibility in programming.
The system was pre-programmed to display different colours on different days, (Monday is inevitably blue), but the user can then, via a touch panel, change the colour manually, mix his own colour, (from a pallet of 16·7 million colours), and on special occasions, such as a drinks reception, select various pre-programmed sequences.
The lesson learned from this project is that it is likely you will want to change the programs once the equipment is up and running, as what you specified back at the office doesn’t always turn out as expected on site. If the user is not capable of doing the programming themselves, the client has to pay for additional programmer’s time or else rely on the goodwill of the control system supplier to ‘drop by’ and do those all important tweaks and changes. On this particular project, the control supplier was veryy accommopdating to the requests of the design team.
As an indication of the ‘success’ of this exercise the client had to have the touch panel ‘locked’ because people’s artistic differences and tastes were resulting in a constant change of the lit effect within the space and potential physical clashes.
The second idea involved image projectors within a basement corridor. The corridor is used by students and faculty staff going to and from the classrooms in the new building. As a person walks into the corridor at either end, a sequence consisting of five projectors is set in motion.
The projectors have glass gobos, projecting pictures of mosquitoes onto the floor. There are five projectors linked to each direction, (depending from which end a person enters the corridor), and the sequence is timed to the walking speed of the average person, (meaning it is never in sync with anybody). The idea came from the insect motifs that adorn the outside of the college and are a link to the school’s history and battles with tropical diseases.
The future
The use of theatrical lighting techniques and the equipment now available open up almost limitless possibilities to the lighting designer. Although some of these are strictly for theatrical spaces, many can be transferred or adapted into the architectural realm, adding interest and drama, and creating brand awareness either overtly or by subtle reference.
The danger to avoid is the specification of over complicated systems that are difficult for the client to use and maintain. Central to any success is the education of the client regarding the maintenance required for a sophisticated lit impression and awareness of issues that may arise. So long as the client/end-user understands the lighting solution and is comfortable in taking ownership of the installation all is well. Otherwise, be ready for endless post-completion site visits and distraught phone calls from your soon-to-be ex-client.
Orri Petursson is a lighting designer with Hoare Lea Lighting.
Source
Building Sustainable Design





















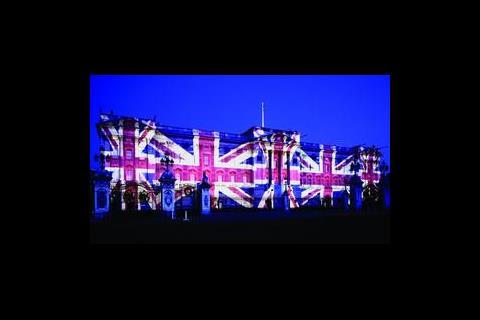
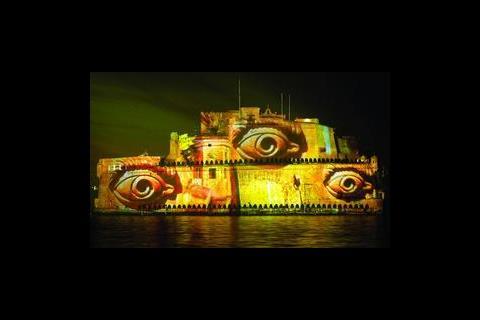
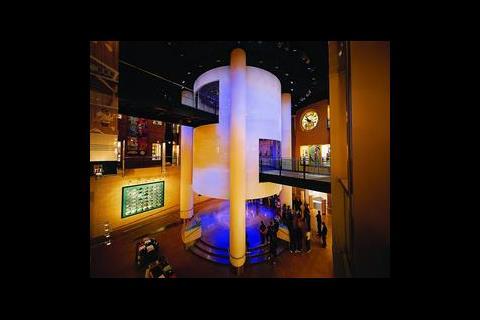
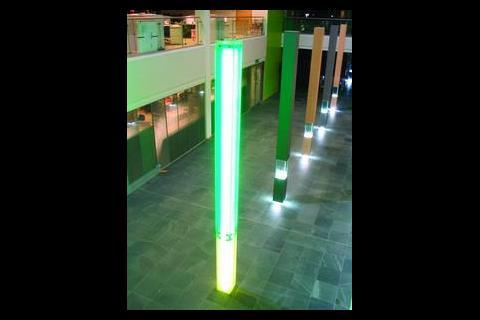
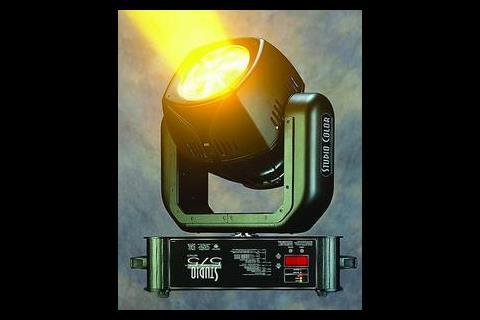
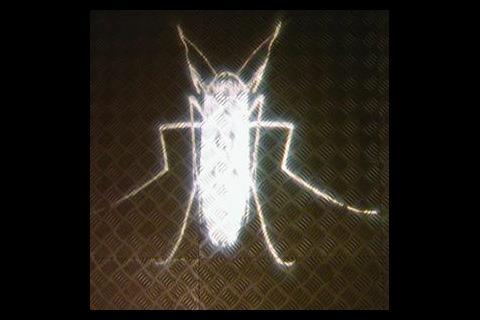

No comments yet