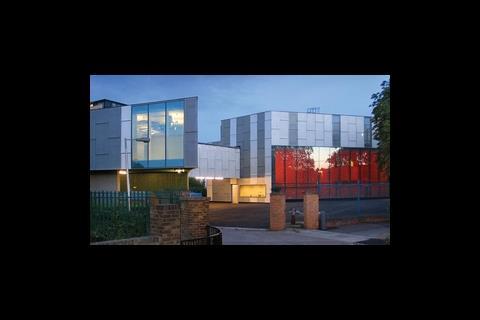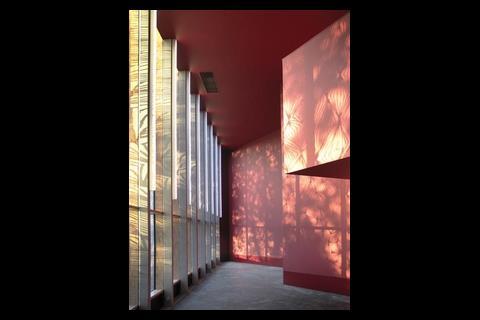When south London’s Stephen Lawrence Centre hit a late cost overrun, the decision to rethink its services provision resulted in a satisfactory outcome for both engineer and architect.
When funds ran out on the Stephen Lawrence Centre in south-east London, the building services engineers hunkered down with the architect and structural engineers to find a way of ensuring the project would see the light of day.
Everyone had to give way a bit to keep the project on budget, says Paul Latham of Faber Maunsell AECOM, the services designer.
The centre, in Deptford, was opened last month by London mayor Ken Livingstone as a memorial to the 18-year-old student, murdered in nearby Eltham in 1993. Lawrence had dreamed of being an architect, and the centre provides architecture and engineering training for students aged 14 to 25, in particular black and disadvantaged young people.
Costs were pushed up by the building’s unusual design, which was dictated by the fact that it sits over a myriad of small underground pipes. They radiate from a 10m wide well that is still used by Thames Water, which needs 24/7 access to it and the pipes.
The project was publicly funded, including just under £4.2m grant money, between the Stephen Lawrence Charitable Trust, the Millennium Commission, the London Development Agency, the Berkeley Group and Arts Council England.
A finance review in the late stages of work found it was over its £10m budget. “Because it was publicly funded, there simply was no more money anywhere,” explains Latham. “For three or four months we didn’t think it was going to be finished.”
Originally the building was to have a traditional air-handling, chiller and boiler plant installation with ducting through under-floor voids. This allowed the architect, Adjaye Associates, to have its desired clean, concrete slab ceiling, which is about 3m high, rather than a suspended, drop-in ceiling.
But, to save money, Faber had to move towards a less costly services model, with fresh air provided by a variable refrigerant volume (VRV) system with heat recovery units. Each room has its own fresh-air unit fitted to the ceiling, says Latham.
This was not something envisaged by the architect. However, “they grew to like it”, says Latham. “Piping and cable trays are neatly installed for visual effect, negating the need for a suspended ceiling – and the architect came round to the idea.”
Also, because there was now no need for a substation, basement boiler and air-handling plant-room on the roof, there was room for an improved kitchen and more break-out space. Savings were made not only on the plant purchase cost, but on the control and installation programme.
Services contractor Mechanical Services installed the exposed VRV units, ductwork, heat recovery units and high-level cable services. The effect is to complement the building’s external metallic cladding, internal exposed slabs and the centre’s overall industrial feel.
From a maintenance point of view, the exposed services allow excellent accessibility. “We did not have to go through the usual nightmare of lining up accessible ceilings and providing unexpected access doors to provide services access,” says Latham.
“As a services consultant it is a pleasure to see a successful result with the exposed services, steel ductwork and cable trays complementing the metallic exterior.”
Project details
Area: 1323m2
Project manager: Turner & Townsend
Architect: Adjaye Associates
QS: EC Harris
Services: Faber Maunsell AECOM
Site history
Originally owned by Thames Water, the site had a major pumping-house over a 10m-wide well leading to an aquifer which still supplies most of south-east London. The large old pumps were replaced by smaller, more efficient ones inside the well. This made the pump-house redundant and it eventually became derelict.
Thames Water donated the property but needed access to maintain its pumps and the pipes from the well. These design constraints gave rise to the building’s sharp exterior angles and cantilevered first-floor.
Source
Building Sustainable Design
Postscript
Original print headline: "Look from another angle" (Building Services Journal, March 2008)



























No comments yet