The second article in this quarterly series looks at the cost planning of structural steelwork
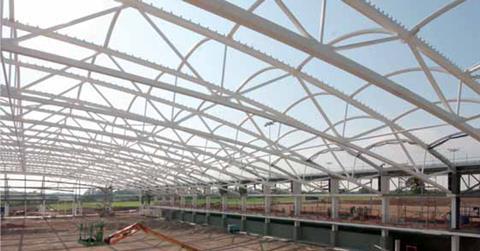
Steel Insight 2
Introduction
The first in the series of Steel Insight articles, published on 28 October 2011, addressed the challenges of estimating realistic budgets for structural steelwork at the concept and outline design stages.
Once the early optioneering process is complete and the configuration of the proposed building has been established, the framing material has usually been decided.However, the design will not have progressed sufficiently to prepare detailed cost information on individual products and systems, necessitating the presentation of costs as a rate per m2 of gross internal floor area (GIFA) based on the adjustment of typical cost ranges for similar buildings.
As the design develops and more information becomes available, the cost planning methodology changes and it is possible to quantify the key materials and test the allowances made at the outline design stages against the actual building.
During the detailed costing of structural steelwork, a number of key factors should be considered alongside the overall volume of materials, including the use of specialist systems, allowances for connections and fittings, and the required fire resistance period and choice of materials to achieve it.
Consideration of these factors along with early consultation with the supply chain, particularly the steelwork contractor, can ensure that realistic costing of the steel frame and associated elements is maintained and improved as the design develops.
Approach to cost planning during detailed design stages
The purpose of initial cost estimates is to enable the project team to make timely decisions on the key elements of the design, such as building form. Once these have been agreed, attention turns to detailing the major elements of the building, and preparing realistic costs is key to enabling options to be quickly assessed. For the steel frame, this can include the consideration of specialist systems to optimise floor-to-ceiling heights (for example, Slimflor beams) or integrate services (for example, cellular beams), and comparisons of possible fire protection methods for the structure.
The movement from costing the structural steel frame from a m2 GIFA basis to a per tonne basis is a significant change in the costing methodology, which occurs as it becomes possible to quantify elements within the building and allocate rates to individual measured items. As the design progresses, detailed information on the proposed frame will become available from the structural engineer: drawings showing the frame configuration; cores and shear walls; columns and beams; section sizes and types; floor construction details; and the strategy for integration of mechanical and electrical services.
The developing steel frame design can be broken down into three areas: main members (primary supports that carry the loads, such as beams, columns and trusses; secondary members (those carrying specific loads); and fittings and connections (bracing, stiffeners and the joints that transfer forces between the structural elements).
The volume of secondary members should not be overlooked as these can account for a significant proportion of the overall steel weight and cost.
A number of key factors influence the design of the primary members. The column locations will generally be determined by the architectural layouts, which then determine the configuration of the other primary members. The size and weight of the steel members will be determined by the loads, which include dead, live and wind loads. The dead load is the building’s own weight; live loads are those loads imposed on the building during its use and vary for different functions, and wind loading will vary depending on the location of the building.
Minimum tonnage = Minimum cost?
During the detailed design stages, cost estimates of structural steelwork will break the design down into individual components - columns, beams, special sections, and so on - and will separately consider connections and fire protection.
When the primary and secondary members have been sized and selected, the length of each structural member can be measured and multiplied by the relevant weight (expressed as kg/m) to quantify the total weight.
To calculate the cost of the structural frame, each of the different components will have a rate per tonne applied and then totalled. This rate includes all elements of the cost of the profile - the raw material, detailing, fabrication, transportation and erection.
Separate cost allowances are then usually included for: preparation and coating works (primers, corrosion protection, and so on); fittings, often based on a percentage of the total measured frame weight; and fire protection, usually measured on a m2 basis, either by calculating the surface area of the proposed members or by applying a multiplier to the total frame weight.
It is often assumed that a frame with the minimum tonnage will also have the lowest cost. However, as figure 1 (below) shows, the raw material cost typically accounts for around 30-40% of the total frame cost, with fabrication costs also accounting for 30-40%.
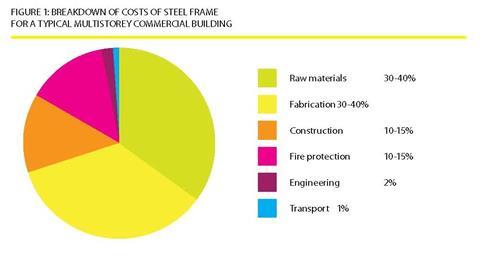
For more complex frame designs, with higher proportions of non-standard sections, complex connections or specialist systems with higher fabrication requirements, the overall rate per tonne is likely to be higher than for a standard frame.
It is important to recognise that the steelwork contractor’s overall cost is driven just as much by the time taken to fabricate the frame as it is by the tonnage of material used. An approximate rule of thumb is that 20 hours of fabrication time is roughly equivalent in cost to around 1 tonne of raw material.
The construction of the steel frame typically accounts for around 10-15% of the total frame cost. It is therefore necessary to consider whether there are features of the proposed building that would significantly affect the erection cost, as this will see a corresponding impact on the total cost of the frame. The extent of repetition, piece count, the type of connections to be used and access can all have a significant impact on the cost of constructing the frame. For example, a long-span layout may have a higher overall frame weight, but it will be erected faster than a short-span frame due to the reduced number of beams and columns.
Similarly, repetitive structures not only bring cost savings during fabrication but a repetitive grid with standard components will also reduce erection time.
By gaining a greater understanding of the likely impact of the proposed design on the construction programme, preliminaries allowances will also be better informed.
Different steel frame types
Individual buildings with different functions in varying locations will require different approaches to the structural frame design, form and configuration. There are also many choices for the structural products used for the frame.
When producing cost estimates as the design is developing, information should be sought on the proposed structural products and systems, and any related considerations that could influence the choice, such as the strategy for integration of services.
The most common structural steel products are rolled I-sections, known as universal beams (UKBs) and universal columns (UKCs). The top and bottom horizontal elements of the “I” are the flanges, and the vertical or connecting element is the web. Other common products are structural hollow sections, which are generally square (SHS), circular (CHS) or rectangular (RHS).
Fabricated plate girders can also be used to support heavy loads or span long distances beyond the capability of the largest standard rolled I-sections, for example in bridges. They are typically I-sections made up of three plates welded together to form the flanges and web.
For very long spans, trusses comprising horizontal, vertical and diagonal members are often used to achieve the most economical solution - for example, in the roof structures of large buildings.
It is important to gain information on the proposed profile types, as the same tonnage of each of the different profiles will have a different cost due to the differing fabrication and erection requirements.
The specific building configuration can at times lead to significant increases in the volume of steel required for the frame compared with a more typical solution - for example, UKCs can be used as beams to create shallower floors. This approach can increase the weight of steel required compared with a deeper UKB approach, but it may result in reducing the height of the building, with corresponding savings to the cost of the cladding.
Section sizes and availability
During the costing of the structural frame, the availability of the products being proposed should also be considered. Despite possibly being lighter or more cost-effective on paper, some products may incur higher costs due to limited availability, as well as a potential programme impact if they cannot be readily sourced. Early discussions with a steelwork contractor will identify any products or systems where availability may be an issue and enable this to be fed back to the design team or incorporated in cost estimates through adjusted allowances.
Popular sections may be manufactured up to three or four times more often than less common sections and in some circumstances it may be more
cost-effective to use heavier options that are more readily available.
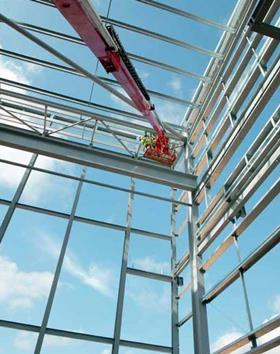
In recent years the availability of some of the larger steel sections in strength grade S275 has become limited, as the market has moved towards the higher standard strength grade S355. Tata Steel has reported that order volumes for grade S275 in section sizes from 203x203UKC and 356x127UKB and above has reduced to such an extent that availability can no longer be guaranteed. However, as grade S355 material is stronger than grade S275, there are very few situations where this is an issue.
Connections and fittings
When the primary and secondary members have been designed, quantified and costed, consideration needs to be given to cost allowances for other related items, in particular connections and fittings.
During detailed cost planning, a separate allowance, often expressed as a percentage, is usually included to cover additional plates and other items at column bases, beam-to-beam and beam-to-column connections, bracing connections and column splices.
In a typical multistorey building, fittings and connections can comprise 5-10% of the frame by weight, but can account for a significantly higher proportion of the total frame cost, as the cost of connections is largely related to their complexity rather than their weight.
Generally, while there are many options for the connection and fitting design, the most cost-effective approach will have a high level of standardisation and repetition to take advantage of reduced material costs, quicker fabrication and ready availability. Where this isn’t possible, cost allowances will need to be higher.
Site conditions can also increase the proportion of the connection cost to the total frame - for example, using spliced beams to erect a steel structure inside an existing building.
The key is to achieve the best balance between material cost and the cost of fabricating the connections. Initial designs may use the lightest columns and beams in an attempt to reduce costs, but this can necessitate additional welded stiffeners, adding cost and weight to the design. Small increases in the beam or column weights may enable the stiffeners to be omitted, reducing fabrication costs and therefore the total cost of the frame.
Fire protection
A key consideration during detailed cost planning is the required fire rating for the structure and the choice of fire protection materials.
As figure 2 shows, fire protection can account for around 10-15% of the steel frame cost in commercial multistorey buildings, so this key cost element should not be overlooked.
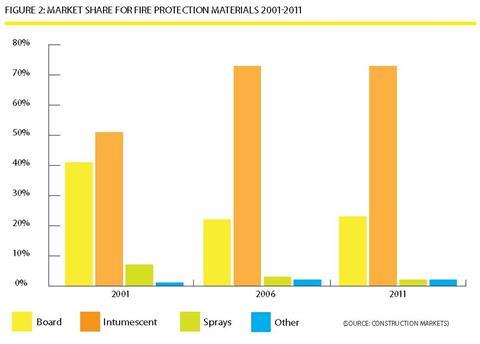
As with all construction materials, when temperatures increase in a fire, steel begins to lose its strength. Fire protection is used to increase the time taken for the steel to reach its failure temperature and allow occupants sufficient time to escape the building.
Fire ratings for buildings are expressed in terms of the length of time the structure must remain structurally sound in a fire - 60 minutes, for example - and they depend on the type of building, its occupancy and the size of the steel members themselves.
Design studies on fire protection options should also review whether it would be more economical to use slightly heavier structural members, which may allow the fire rating to be achieved with a reduced volume of fire protection materials and therefore at a reduced overall cost - heavier sections require less fire protection than lighter sections as the thicker plate inherently resists fire for longer.
For some projects, it may also be beneficial to carry out a specialist fire engineering study. Specialist fire safety engineering involves a risk-based approach to design, which considers where the actual risks in fire are, rather than relying on the more simple guidance contained in the Building Regulations. This approach can lead to reduced fire ratings for some elements of the structure and therefore reduced costs of fire protection, without compromising safety.
When the fire rating for the project has been established, the selection of the appropriate fire protection materials is important, as there can be significant cost differences between the methods. It may be useful to seek advice from the supply chain before finalising the design.
There are a number of fire protection materials available, including boards, intumescent coatings, cementitious sprays and concrete encasement.
- Board systems are a common method of fire-protecting structural steelwork. They are often used where the system will be visible - for example to exposed columns.Board systems provide a clean, boxed appearance and are suitable for decoration or can be supplied pre-finished. They are also a dry application that should not affect other trades or the critical path. However, they can be a relatively expensive method, particularly if used as part of a decorative system. Boards can also be slower to apply than other methods and fitting around complex details may be difficult and time-consuming, which can lead to additional cost.
- Intumescent coatings are thin-film coatings, which can be less than 1mm thick for 60 minutes fire resistance. The coating is inert at low temperatures but swells when heated to provide insulation to the steel. Up to 90 minutes of resistance can be achieved at a competitive cost and 120 minutes is achievable at a premium.Intumescent coatings have aesthetic benefits where exposed steelwork is part of the design, as the shape of the underlying steel is still apparent. Application costs have reduced through improved technology and increased competition and they are now the predominant method for fire protection in the UK, as shown in figure 2. Offsite-applied intumescent coatings have also become increasingly popular in recent years, with the advantage that they can reduce programme times, bringing both cost savings on site and an earlier building completion. As the application is carried out under factory conditions, high standards of finish and quality are also achievable.
- Cementitious sprays were a popular method of fire protection until the mid-1990s, particularly for non-visible steelwork. The main advantage was that application costs were considerably less than boards and costs did not increase significantly for higher fire resistance times, as the labour and application equipment were already accounted for. However, the finish is not considered visually appealing, and as spraying is a wet trade it can require surrounding areas to be sealed off, increasing the time on site and resulting in higher overall construction costs. The use of cementitious sprays has now all but disappeared from the UK fire protection market.
- Until the late 1970s, concrete encasement was probably the most common form of fire protection for structural steelwork. However, since the introduction of lightweight systems such as boards, intumescent coatings and sprays, its use has largely disappeared. It may still be used where resistance to impact is important, such as in some car parks and industrial applications. However, it is generally expensive and time-consuming on site, and impacts on the usable space of the building.In reality, it is likely that a mixture of fire protection methods may be used on a proposed development - for example, intumescent coatings to beams with boarding to visible columns.
Costing methodology for specialist systems
For complex structures or to address a specific design requirement, the structural frame design may include specialist systems, such as cellular beams, shallow floor construction or steel bearing piles.
The methodology for the cost analysis of specialist systems should not be limited to the comparison of structural frame costs in isolation. The impact of the use of the system on the cost of other elements should also be considered.
As specialist systems are often more complex and from limited sources, the cost for the structural frame itself may be higher than if a more standard option is used. However, potential benefits such as a quicker programme (reducing the cost of preliminaries) or shallower floors (reducing the cost of cladding) can result in a lower cost for the building as a whole.
For long spans, floor beams often need to be deep in order to achieve the required stiffness, which may lead to heavier steel sections being used. But where there needs to be a high degree of flexibility for the routing of services, lighter sections can be fabricated from steel plate or from standard rolled sections to form cellular beams. The depth of these fabricated sections is flexible to suit the design requirements and openings can be formed to enable the easy passage of services. While the overall rate per tonne of a cellular beam will be higher than for a standard rolled section, their use can result in savings in the total frame weight of up to 30%. They can also bring other benefits, such as a reduced depth of floor and services zone, which will result in savings for cladding costs.
In shallow floor construction the steel floor beam is contained within the overall depth of the floor slab. Shallow floors might be employed to address requirements for a flat soffit and unhindered services distribution or to reduce the overall depth of construction for buildings that have a restricted overall height, or again to reduce cladding costs.
Steel H or tubular bearing piles may be a good solution for some structures, particularly in difficult ground conditions. They can be easily installed, with minimal noise, close to each other and around existing buildings. There are also programme benefits as the piles are delivered ready for installation and can be loaded immediately after driving. Steel piles also minimise soil displacement during installation, which has cost and sustainability benefits, and they can also be extracted at the end of a building’s life, enabling the site to be returned to its original condition if necessary.
For specialist systems, especially where the manufacture and supply is from limited sources, market testing is particularly important, as current and future levels of demand can have a significant impact on availability, lead times and cost.
Market testing
The first Steel Insight article highlighted the importance of early market testing to improve the accuracy of initial estimates and, as already highlighted for specialist systems, a dialogue with the supply chain is even more important during the detailed cost planning stages.
The supply chain can provide valuable information on the current availability and lead times of products and specialist systems, and feedback on the complexity of the proposed structure and its connections.
To get the most from this consultation however, it is important for the cost consultant to understand how the steelwork contractor approaches pricing. This is different from the approach the quantity surveyor may take during cost planning. The steelwork contractor’s approach to pricing can be summarised as follows:
a. Cost of materials including connections and fittings
b. Cost of fabrication based on shop hours
c. Cost of design/engineering for connections or full frame
d. Cost of fire protection, if included
e. Cost of site-specific erection
It is useful to recognise that when a cost consultant asks a steelwork contractor for a rate per tonne on a product basis, there are a number of frame, building and site-specific factors that will influence the accuracy of the estimate.
Cost update
The first Steel Insight article covered the variability of raw material and fabricated structural steelwork indices over the last three years. This showed an initial drop in prices as the current recession took hold, followed by a period of relative stability of structural steelwork tender returns.
The latest Department for Business Innovation and Skills (BIS) material price indices, published in November 2011, show a decline in fabricated structural steelwork prices over the second half of 2011, and they are now almost 5% lower than 2Q 2011 (see figure 3).
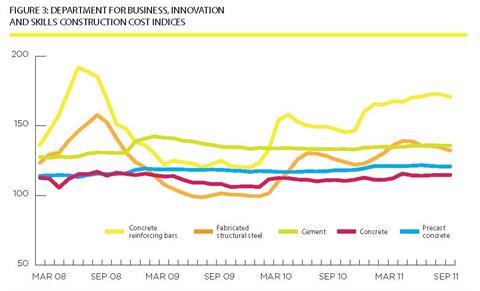
The continuing difficult market conditions throughout the construction industry have maintained the relative stability in tender prices across 4Q 2011, with tender pricing strategy still key to securing work for main and subcontractors.
This is reflected in the structural steelwork cost table (figure 4), where the cost ranges have remained constant since they were last published in October 2011.
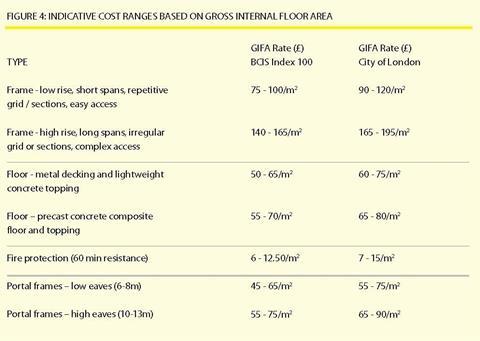
The downgrading of forecasts for UK growth through 2011 and 2012, and the sustained global uncertainty, including the continued deterioration across the eurozone, has significantly reduced the prospects of an economic recovery in 2012. The current forecast for continued difficult economic conditions suggests that structural steelwork tender returns will remain stable well into 2012, and the rates in figure 4 can be considered suitable for the cost planning of projects where the structural works will commence in the first half of 2012.

To use the indicative cost tables, first identify which frame type most closely relates to the project under consideration, then add the floor type under consideration. Finally, select fire protection if required. As highlighted in the first Steel Insight article, before using such “standard ranges” it is important to confirm the anticipated frame weight and variables such as the floor-to-floor heights with the design team to determine whether they are above or below the average and to adjust the rate used accordingly.
Similarly, all of the other key cost drivers - complexity, site conditions, location, function, logistics, programme and procurement strategy - should be considered in turn.
Summary
As the structural steelwork design develops from the initial outline proposals, and the availability of greater detail begins to change the cost planning methodology, the cost consultant will still be required to make assumptions for some of the key elements of the frame design, including product and system choice, connection complexity and fire protection materials.
For a cost-effective structural steelwork frame, minimum weight does not necessarily mean minimum cost. The most cost-effective solutions achieve the best balance between the product cost and fabrication/erection time.
The choice of fire protection and use of specialist systems may have an impact on cost and requires careful attention.
This article has highlighted the importance of seeking as much information as possible from the design team and the steelwork contractor, to enable realistic initial estimates and continued review through the design stages.
New steel website goes live
The steel construction sector’s new website, www.steelconstruction.info, went live on 1 October 2012.
The site, developed over the last two years by the BCSA, Tata Steel and the SCI, is effectively an online “encyclopaedia” for steel construction.
At the core of the site are over 100 interlinked, freely downloadable articles written by industry experts, covering best practice in design and construction with steel, including topics such as fire engineering, sustainability, design to Eurocodes and health and safety. There are also links to other articles such as the Steel Insight series and the Target Zero guidance on sustainable low and zero carbon buildings.
So if you wish to catch up on any of the past Steel Insight features, please visit www.steelconstruction.info
Downloads
Steel Insight, January 2012
PDF, Size 0 kb




























No comments yet