Heelis, the National Trust’s HQ in Swindon, is two years old. Senior engineer at Max Fordham Guy Nevill, who helped design it, takes a look at how it’s been performing
- Built on an old railway yard, the National Trust HQ was built to a strict and tight budget. Its engineer reviews the environmental performance.
- Photovoltaic panels installed, natural ventilation and light predominant elements of the design, high use of recycled materials.
- Occupation satisfaction survey reveals which elements have been rated above or below the design benchmark.
- Lessons learned include a need to re-programme the BMS to suit user requirements; a night survey required to see where base loads can be minimised.
When the National Trust decided it needed a new headquarters to bring together staff from four different sites around the country, sustainability was a big part of the brief. The new building, Heelis, has now been in use for two years, so it is a good time to review how it is performing.
The Heelis complex, which covers about 7000m2 and accommodates 470 people, was designed by architect Feilden Clegg Bradley with Max Fordham as M&E consultant. The site in Swindon once formed part of Isambard Kingdom Brunel’s Great Western Railway Works. The total cost was £16.73 million.
A recent post-occupancy survey, conducted by consultant Building Use Studies, reveals that in terms of function and energy use the structure is performing well. Feedback shows that for a large, predominantly naturally ventilated building, respondents find it a comfortable place to work throughout the year.
In terms of energy consumption, the base building is performing as expected with the notable exceptions of the communications room and the commercial kitchen.
The National Trust wanted a sustainable building, recognisable as a headquarters, but built to a strict budget because, as a charity, it could not be seen to be profligate. Heelis was financed by funder Keir Property, and then leased back to the National Trust on a 25-year tenure. This led to occasional conflicting briefing requirements when the trust’s sustainable agenda clashed with the funder’s desire to follow British Council for Offices design principles.
During the design process, Max Fordham worked with the architect to develop a sustainability matrix which identified how additional funding could increase the building’s environmental friendliness. Where paybacks could be demonstrated to be within 25 years, they were considered by the trust’s board.
Essentially, the design of the deep-plan, two-storey building focused on two main issues: maximising daylighting and the building’s thermal performance. The resulting design achieved a BREEAM rating of excellent.
Teething troubles
Interface issues between the building management system and the window actuators meant that the controls were not properly commissioned at handover. Nor had the graphics pages for the BMS been completed. Fortunately, although the window controls were not operating correctly, there was sufficient thermal mass and ventilation to keep the building comfortable.
A simple occupant guide was written by Max Fordham, including energy do’s and don’ts to highlight energy-efficient practices and to maintain the working environment at optimum conditions. This was explained to all staff as part of the induction process. To allow sufficient bedding-in time, the facilities manager John Seaber and project manager John O’Keefe instituted an “100-day” rule. Complaints and queries were absorbed by them but not acted on unless they persisted after the first 100 days.
Staff education is maintained via regular newsletters. As the turn of the seasons approaches, the letters remind staff about how the building’s automatic operation is likely to change windows opening automatically, for instance, as warmer days arrive. There is a “cardigan culture” policy: during summer the staff understand that the building will be slightly cooler in the mornings to allow for comfortable conditions later in the day, so they know to keep a “cardi” on the back of their seats.
Ventilation
Heelis is almost entirely naturally ventilated using secure night-time cooling and exposed thermal mass primarily in the first-floor slab and the pre-cast concrete roof soffit. There were the inevitable challenges to the concrete roof by both the structural engineer and the main contractor. However Max Fordham insisted on retaining it because it forms the major thermal mass.
Air is introduced around the perimeter of the building by high-level windows and large opening vent panels with external cast aluminium grilles to provide security. Windows and vents are automatically controlled by the BMS with local manual overrides. Given the deep-plan nature of the office space it was necessary to drop two courtyards into the plan and these work as the lungs of the building, allowing fresh air to reach all parts. Air exhausts via roof outlets affectionately known as the “snouts” because of their shape.
Windows are sized to provide sufficient ventilation using stack effect only, although the form of the snouts means that wind-driven ventilation will encourage further air-flow.
During the winter, two air-handling units with heat recovery extract air from two high-level locations and supply fresh air into the floor void. There is supplementary perimeter trench convector heating. Meeting rooms are mixed mode and also have local fan coil units.
Thermal targets
Natural ventilation design conditions are the CIBSE standard: dry resultant temperature should not exceed 25°C for more than 5% of working hours or 28°C for more than 1%; based on weather data from 1997 and CIBSE Design Summer Years.
We analysed the results from 2006 and they indicate that internal air temperature met these targets, therefore allowing for air movement and the radiant cooling effect of the exposed mass the radiant temperature should meet the targets by an even greater margin. Weather data indicates 2006 was an exceptionally hot year and so the building has performed very well with regards to the targets.
Daylight
The other defining design aim was to provide an average daylight factor of 5% to as much of the building floorplate as possible, thus limiting the amount of time that artificial lighting is used. But we also wanted to restrict direct sunlight entering, because the associated solar gain would push us over our thermal targets.
Daylight primarily enters from the northlights in the roof; external shading to these is provided by the PVs to the south and the snouts to each side. The first floor consists of mezzanines running perpendicular to the rooflights, which allows light from the roof to penetrate to the ground floor. Basic daylight modelling was carried out to define the principles and then a 1:50 scale model was tested in the artificial sky at the Bartlett, University College London.
Lighting to the office areas is generally controlled by daylight sensors and presence detectors. A wander around the office makes it clear that the first-floor lights are rarely on, whereas lights on the ground floor under the mezzanine are on for much of the time. This is because the daylight factor is slightly less than predicted by the modelling. Also, although we focused on daylight factor at desk level, we did not consider light levels to vertical surfaces. In some locations these are quite low, resulting in slightly gloomy walls, which makes the space feel much less well lit even though light levels at desks may be acceptable.
The National Trust has one lighting control handset that can be used to alter the artificial lighting levels and this would appear to have seen some use! We have suggested that wall-washers should be added and then the desk level lighting could be dropped.
Energy analysis
During Max Fordham’s monitoring, the link to the BMS could only be made via a modem rather than broadband, making downloading of data difficult. The trust had to send through CDs of data from the BMS head-end computer, a sporadic process. The trust is now looking at ways to improve monitoring.
The review of energy consumption for the year to August 2006 was based primarily on BMS data records and energy bills, with further energy breakdowns determined using CIBSE Energy Code 2. Communications room energy-use figures were observed during on-site energy surveys by the UPS suppliers and by
analysis of building operating habits and night-time electrical bills. No gas bills were available but manual readings of the gas meter in May and August backed up the BMS data. BMS data for August 2006 to December 2006 was unavailable.
Energy use figures for 2007 are based on the BMS readings for the period 1 January 2007 to 1 August 2007. The anticipated 2007 energy totals are calculated by direct comparisons with the corresponding 2006 data and applying the calculated percentage reduction/increase across the whole year.
Using Max Fordham’s monitoring work as a basis, a post-occupancy study was carried out by Bill Bordass of the Usable Buildings Trust. The results were compared with other post-occupancy studies in the UBT’s Probe series. Both Max Fordham’s estimate of the building energy use before operation and the 2006 actual energy use breakdown were compared with ECON19 figures for typical and good practice open-plan, naturally ventilated buildings.
The energy use is higher than predicted although still comparable to ECON19 good practice. One of the main reasons for the higher base building services load is the heating and hot water load. The specialist loads the communications room and the kitchen represent half the load of the building and are areas over which there is traditionally little control.
A visit to the kitchen during operations revealed a dishwasher with a conveyor belt feed that was operating constantly with a very high hot water load, thus explaining the very high hot water use. Staff also seemed to be running the kitchen extract on the higher setting rather than setting back to low when that would have sufficed.
There is certainly an argument that capital investment in more efficient IT hardware could realise significant savings in electricity bills. The estimated bill associated solely with the communications room is £30,000 a year. This would be subject to a payback analysis and we have suggested the trust carries this out.
Review of the electrical load of the building indicated that there was a 24-hour electrical baseload of 55kW due mainly to the communications room.
But so far in 2007, electrical intake has reduced by 5%. This is a combination of increased PV generation (1.5%) and reduction in electrical use (3.5%). These are within ECON19 good practice parameters. Gas use for 2007 is down by 10%; allowing for an adjustment in average temperature during the heating season between the two years. Assuming that kitchen gas use has remained constant, the heating and hot water system now falls within ECON19 Type 2 building good practice.
What the occupants think
A Building Use Studies occupancy survey was commissioned by architect Feilden Clegg Bradley in November last year. The response rate was 92% an extraordinarily high one for a building of this size.
Heelis is within the top 5% of buildings surveyed on perceived health benefits. It also scored well on lighting overall, both in terms of daylight and artificial lighting. The perceived effect of the building on productivity was just over 0% given that the UK benchmark is minus 2.06%, this can be regarded as a good result.
The lowest scores (ie red) are for perceived control, some of the noise variables, and some of the temperature and air variables. For example, all the perceived control variables are below benchmark not unusual in a big open-plan space but the scores for perceived control over heating and cooling are both a little better than might be expected.
Just over half (52%) of respondents are uncomfortable in summer, with the majority being too hot. But, (and the same is true for winter), perception varies and some complain of being too cold. There were also comments about variability in spring.
However, compared with similar buildings (ie large floorplate, open plan) in the benchmark “green building” dataset, Heelis comes out best. It is recognised that narrow-plan buildings are perceived as performing best, so given its size and complexity, it is much more difficult for Heelis to achieve a high rating.
Better all the time
Following the initial study, a further building occupancy study was carried out in August 2007 by Rashed Al Nasa’a for his MSc dissertation. The same questionnaire was used, but given only to staff in four specific areas rather than the whole office.
The results suggest slightly better comfort conditions with many of the variables scoring above benchmark values and marking an improvement from 2006 results. Overall comfort scored significantly higher than both benchmark and scale midpoint, and there were also improvements in both overall winter and summer temperatures, scoring close to and significantly higher than benchmark values respectively.
These results suggest that the staff are becoming happier with their surroundings. Winter temperatures have been improved by dealing with the window controls. The summer of 2007 was less hot than the summer of 2006, but does represent a more typical year than the extremes of 2006.
What needs to be done
The BMS closes the windows when it is hotter outside than inside to try to maintain cooler temperatures inside. But this does reduce air flow, so many staff have found that it is actually better to have the windows open and hit the overrides.
The set points could be altered to find a better point at which windows should close and so allow more air movement during hotter weather. Perhaps this is when it is more than two or three degrees hotter outside.
A night survey should also be conducted to identify the make-up of the base loads and see where these could be reduced.
On the lighting front, wall-washers should be installed and office lighting recalibrated to reduce the light levels.
Downloads
Ba-graph-1-.jpg
Other, Size 0 kb2007-Study.jpg
Other, Size 0 kb
Source
Building Sustainable Design
Postscript
Original print headline: "So, how are you doing?" (Building Services Journal, November 2007)





















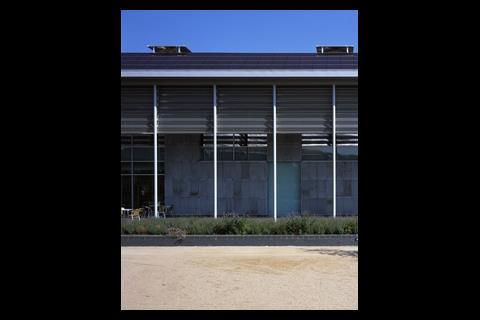
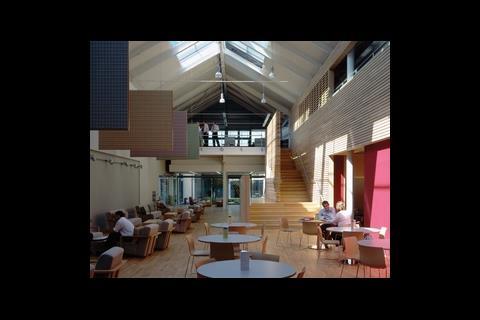
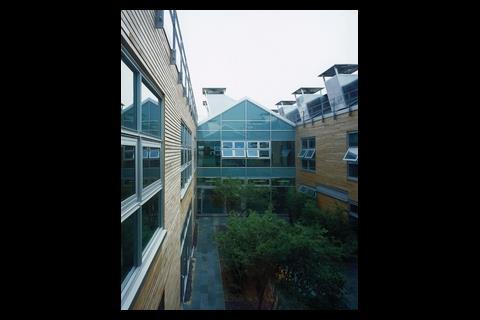
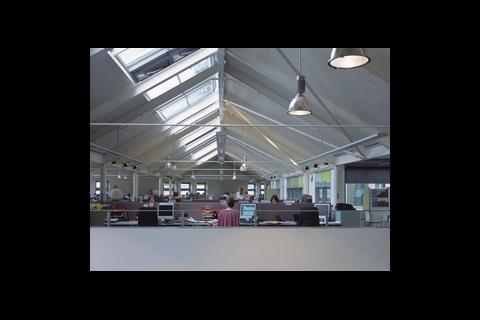
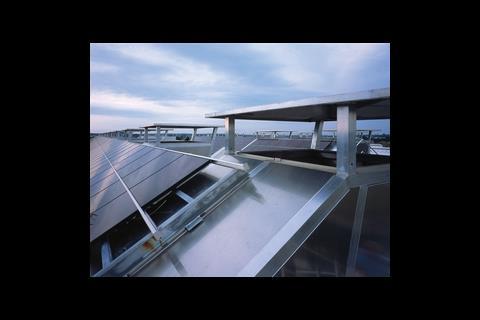

No comments yet