The locals were less than keen, but it took the intervention of the Secretary for State to well and truly scupper the plans by overnight listing around 200 of the surrounding buildings.
Today Covent Garden is largely intact and development in the area is approached with caution. One of the latest buildings to receive the attention of developers is the Davidson Building on Southampton Street. The scheme has been undertaken by Derwent Valley, a firm which concentrates on niche urban areas of central London and who has obtained a reputation for providing tenants with interesting working environments. It's fair to describe the Davidson Building as the company's second new build scheme, the first being the high profile Richard Rogers designed Broadwick House in Soho, now home to the Ford design studio.
Building layout
Concept design for the Davidson Building, named after the late Ian Davidson of the building's architects, Lifschutz Davidson, began in 1998 following the appointment of Lifschutz Davidson along with Arup who undertook both the services and structural engineering.
Work on the 3000 m2 scheme started on site in early 2001 and completed in summer 2003. The building has been designed for single or multiple occupancy and is sandwiched between two existing blocks on Southampton Street. Straightaway location imposed the biggest constraint. "The planners wanted to maintain the 'building grain'," says James McLean, Arup's structural engineer on the project. "This, along with notions of heritage and conservation, led to proposals to retain the original facade along Southampton Street."
The existing heavy masonry construction, with timber floors and cellular layout, made the building difficult to adapt but fortunately the rear of the building backing onto Exeter Street wasn't deemed worth preserving. This led the design team to develop a scheme whereby the Edwardian facade was retained while the rest of the structure behind was demolished. Planners were still looking to preserve the existing roofline, so the bulk of the new building had to be restrained, which resulted in new storey heights of around 3·6 m.
Overcoming differences between new floor levels and those of the retained facade was resolved by introducing a 3 m wide atrium, which reaches from the first to fourth floor along the entire length of the south west elevation.
However, unstitching this facade from the rest of the building introduced its own problems and called for some ingenious structural engineering. "We've tried to make the best use of the materials that are there," says McLean. "Internally we've reinforced the brickwork with vertical steel plates so that it acts as a composite section. On the outside prestressed steel tendons run from the top of the facade down to first floor level, so under all loading conditions the brickwork stays in compression." This is the first time Arup has used the concept on brickwork and the planners welcomed its discreet appearance, which enabled the character of the facade to be maintained.
The basement and ground floor are given over to a Sainsburys Central store and the reception for the offices. Above this the first floor is tied into the retained facade but from here on up it is completely detached from the new super structure which predominantly comprises of steel columns and in situ concrete slabs with exposed fair faced soffits.
Stainless steel and glass platforms have been cantilevered out into the atrium on the second to fourth floors for meeting areas, while cores at the north and south ends of the building incorporate stairs, two 13 person lifts, risers and toilet blocks. A new fifth storey has also been added, this is stepped back from the perimeter of the building to reduce its mass and allow for rights of light to neighbouring buildings.
The geography of the building has conspired to help the designers with the environmental and servicing strategy.
Environmental engineering
The geography of the building has conspired to help the designers with the environmental and servicing strategy. The heavy weight retained facade with its small apertures faces south west and the atrium sitting behind this acts as a thermal buffer zone creating its own microclimate within the occupied space. Warm air can be retained in the winter and extracted during the summer before it has a chance to penetrate the open plan office space. Two sets of variable speed extract fans are located at high level at either end of the three-storey space that feed air back to the central plant.
A hipped glass roof covers the atrium and allows abundant daylight into the offices, however the planners wanted to avoid the appearance of a glass box perched on the roof. To overcome this vertical solar shading fins have been aligned with the pitch of the roof to give the appearance of a lead covered mansard roof when viewed from street level.
To prevent rising warm air in the atrium from interacting with upper office space the top floor has been sealed from the atrium by glazing. This also creates a smoke well; the same high level extract fans double up as the smoke extract system. The alternative to glazing was to install roller shutters that would drop down, but this was discounted due to the bulky profile it would have created along the soffit.
The Exeter street facade faces north east and sits in the shadow of the Strand Palace Hotel. Here the designers have got away with using a standard spec contemporary curtain wall as the elevation only catches the early morning sun on the upper levels.
Servicing strategy
Derwent Valley felt the market in Covent Garden was significantly different to the typical corporate tenants found closer to the City and didn't necessarily see conventional four pipe fan coil units as the foregone solution. Indeed, they felt something out of the ordinary could give them an edge in this particular market place.
The design team and client have opted for an all air displacement ventilation system which uses the thermal capacity of the exposed concrete soffits on each floor to moderate temperature swings and in turn reduce peak heating and cooling loads. The system offered advantages in energy use, capital costs and maintenance issues and enables the option of not installing cooling to be considered as, given the internal loads, the building should perform within set guidelines for overheating, providing the occupants accept that internal temperatures will drift upwards as outside temperatures get hotter. "It is a simple robust system with simple controls," comments Craig Winter, m&e engineer on the project. "The system has very low noise and air movement characteristics, which improve overall occupant comfort."
A single rooftop ahu, fitted with variable speed fans to allow for flexible useage on individual floors, feeds the entire building. Air is distributed by the riser at the north end of the building, which pressurises the 450 mm floor void at each level with air entering the space via circular swirl diffusers. Interior design conditions were typically 24°C +/-2°C for summer and 21°C +/-2°C for winter. Supply air is based on a rate of 5 litres/s/m2, for an occupancy of one person per 10 m2, delivered at a temperature of 18°C. Depending on the external conditions the percentage of fresh air used varies between a minimum fresh air requirement of 1·2 litres/s/m2 to 100% fresh air.
During the winter outside air is mixed with the recirculated air to give the 18°C supply temperature, if necessary heat can be added from the rooftop gas-fired boiler plant, which comprises a condensing lead boiler and a conventional top up unit. Perimeter trench heating deals with losses along the Exeter Street elevation and along the base of the atrium.
All the floor plenums were pressure tested prior to handover. "That's the secret when installing this type of system," says Winter. "If you can't hold a reasonable pressure in the floor void it's not going to work in the space." The critical areas are the facade, in particular where the slab butts up against the Exeter Street elevation, and where the floor meets the risers and lift shafts.
Prestressed steel tendons run from the top of the facade down to first floor level, so under all conditions the brickwork stays in compression
The floor void is lined with a standard mineral wool fire barrier. "This holds the pressure well and it's quite simple to seal around the services penetrations." The void is pulled inboard of the perimeter to avoid the worry of having multiple pipework penetrations for the trench heating.
During the summer the bems optimisation system makes as much use of free cooling as possible, with mechanical cooling available when required. At night-time there is the option to run the ahu fans to draw fresh air through the building and wash out the heat which has built up during the day. "We pre-cool the structure at night time," says Winter. "The air is pulled through in two ways, first through the void so you're cooling the top surface of the slab, and second through the space which removes the heat from the lower surface."
Full height glass doors can be slid open on the Exeter Street facade giving occupants the chance to have a degree of control over their own environment and enhance ventilation rates or purge any heat or pollutants should it be necessary.
In addition on the fifth floor sliding doors are installed on the south west elevation. With no atrium here to act as a buffer zone external solar shading has been provided in the form of external glass brise soleil which will generally deal with winter sun. External motorised blinds are also provided. These are made from a polybutylene weave and are connected to a central control system, which lowers them automatically. A built in time lag prevents them from readjusting too frequently and rocker buttons mounted on the window mullions can be used to override individual blinds.
A graduated approach is taken to providing additional comfort cooling for areas such as meeting rooms. Here the size and concentration of the floor diffusers can be increased; alternatively a fan assisted terminal box can be installed which will draw more air from the void into the space. For areas where there are particularly high loads such as a server room, a dx type system can be added. Space has been provided on the roof for condenser units and cooling coils can either be added locally in the floor void, or by having a floor or wall mounted unit in the space. The air handling plant has also been set up to allow dehumidification to take place. Humidification can also be added by the tenants if required.
A lot of effort has gone into achieving good quality finishes to the exposed concrete. The mix contains a high concentration of ground granulated blastfurnace slag, which takes away the greyness and gives a more reflective surface to complement the uplighting. The plan to use paper-faced plywood for the shuttering had to be abandoned because of the long lead-time for the 1·5 m wide sheets; a birch faced ply has been used instead.
The rectangular shape of the building lends itself to a fairly standard grid layout. Erco lighting tracks are set into the slabs at 1·5 m intervals to give flexibility for partitioning. These are fed from a rebate running along a notional corridor line, which also incorporates wiring for the emergency lighting system. Suspended Fagerhult fittings with an aerfoil profile have been used which provide 50% uplighting and 50% downlight. "Final adjustments were made to the suspension height on site to get a good balance between evenness of light and a perceived lowered soffit," says Winter. A fully addressable analogue wireless fire alarm system has been installed to make fit-out by the tenant easy.
As the first, second and third floors are effectively one zone, there is the possibility that a fire on all three levels could cause flash fires in the Strand Plaza Hotel opposite the Exeter Street elevation. To prevent this a drencher system has been installed on the second and third floors, 600 mm off the glass curtain wall and spaced to provide a wall of water to cool it down. The water storage is buried in the basement slab below the raft foundation.
Fitting the bill
At the same time that the design team were carrying out the redevelopment of the Davidson Building it was also undertaking another project just a few doors down. Tower House dates from the 1920s and was originally home to Country Life magazine. Here the brief was to completely refurbish the 3500 m2 building for multiple tenant occupancy. Restrictive floor heights were a major drawback but in its favour the building had been designed to support substantial floor duties imposed by the printing presses. This enabled structural modifications to be carried out to integrate the vrv servicing strategy adopted.
Downloads
Plan of fourth floor
Other, Size 0 kbMap
Other, Size 0 kb
Source
Building Sustainable Design





















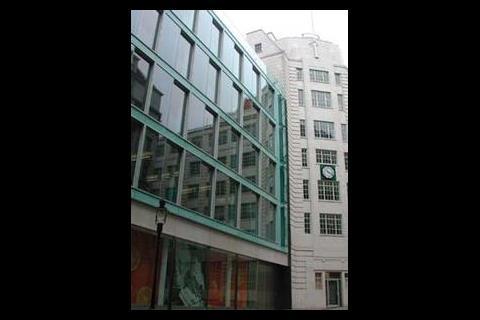
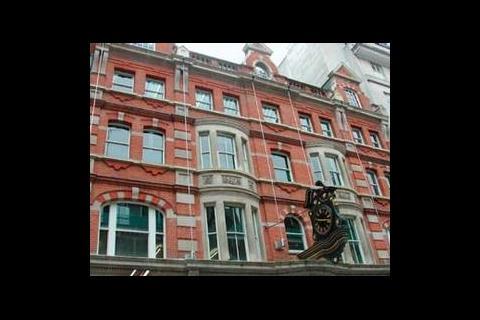
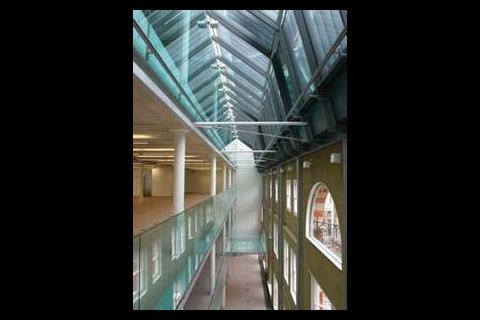
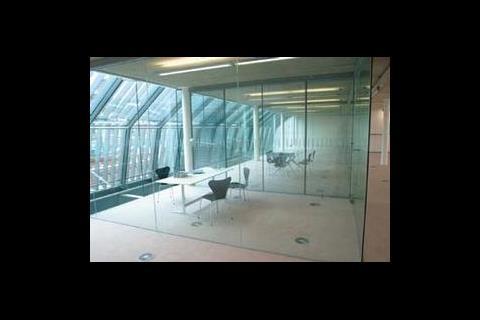
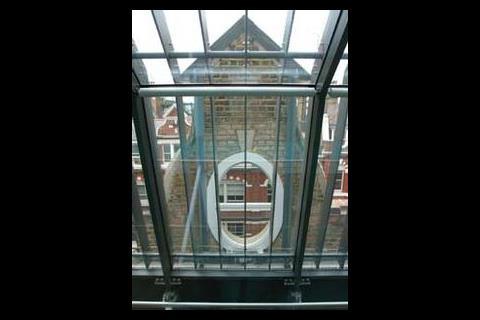
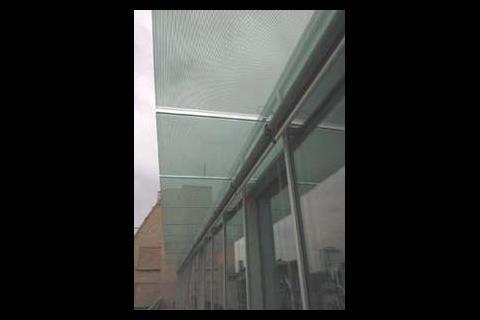
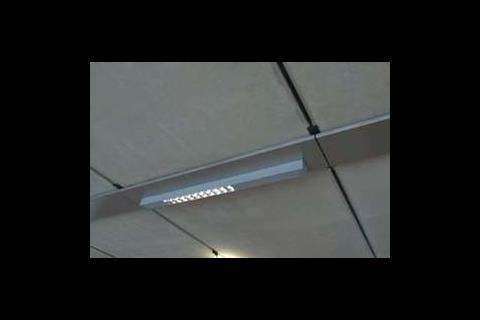

No comments yet