When the huge 007 Stage at Pinewood Studios – birthplace of the James Bond films – was destroyed by fire, it spelled doom for the UK’s film-making mecca. But against all the odds, an elite team has managed to rebuild the space in eight months.
Inside a giant hangar on the north-west fringes of London, a team of people is busily creating a full-scale Greek hilltop village out of plywood, hessian and plaster. This weird concoction, from which the set for the film version of the musical Mamma Mia is taking shape, looks surprisingly realistic. But what is more impressive is the fact that the hangar, home of the largest feature film stage in the world, was a smoking ruin eight months ago.
This is Pinewood Studio’s 007 Stage. Most of the Bond films have been put together here, as well as parts of other movies, including The Da Vinci Code and Mission Impossible. Its vast scale was used to the full in Charlie and the Chocolate Factory, in which a 30 ft high chocolate waterfall fed a 300 ft long chocolate river.
“There is nowhere else they could have done that,” says David Wight, Pinewood Studios Group’s head of property and retail. “Because of its iconic name, it’s the jewel in our crown.”
When a fire started during the dismantling of the set of the latest Bond film, Casino Royale, on 30 July last year, Pinewood had to rebuild the stage as quickly as possible. Not only did it not want to risk losing business to other studios but it had already signed the contract for the next production. “We had to get it ready by the early part of 2007 for contractual reasons. We had a completion date before we started,” says Wight.
But rebuilding a 102 m long, 48 m wide, 19 m high film studio is not a five-minute job. To complicate matters further, most of the floor area is taken up by a 2.4 m deep, million-gallon water tank originally built to depict the interior of submarine-swallowing tanker the Liparus in 1977 Bond film The Spy Who Loved Me.
The studio had to move fast. Immediately after the fire, a meeting was convened by Pinewood’s chief executive and a decision taken to rebuild the studio as it was before the fire. But things have moved on since 1976, when the building was constructed.
“We quickly discovered that under current Building Regulations we couldn’t rebuild it as it was and within the timescale,” says Wight.
The external fire escapes had to be brought inside and the sloping sides of the original building would take too long to recreate. So a new design with straight sides and internal fire escapes had to be drawn up quickly ready for the planners.
“We decided not to make our planning application controversial to speed it through,” says Wight, “so the footprint and height were kept identical [to the original dimensions].” Wight believes Pinewood’s good relationship with the local planning department and its decision to keep the rebuilding project simple meant that the application was approved in five weeks.
The studio was in a position to begin work on 18 September. A construction team had been assembled while the planners were mulling over the proposals. Wight already had a project manager on site, David Zimber of Jon Bradley, who quickly appointed a design team.
Finding a contractor was also easy. Adrian Barnes, area manager for contractor Bluestone, says: “We had just finished a job in Luton with Jon Bradley, so we could come straight over here.”
The 007 connection proved an invaluable tool for recruiting specialist contractors to take on packages to create the new studio. “I think we were assisted by all the coverage in The Sun. You only had to ring up a supplier and they had heard of the studio,” says Wight. “Mind you, we heard a lot of terrible puns too, such as ‘a licence to grill’.”
According to Bluestone project manager Lee Batten, one electrician was particularly keen to be involved. “It was only on the last day that I realised he had a 007 tattoo on his back,” he laughs.
The main contract was for the steelwork, a total of 1,450 tonnes. The portal framed building has 16 pairs of columns joined by a truss at roof level, but the columns are located outside the building to save valuable internal space.
Inside the building, 405 steel I-beams run along the length of the building. Called running beams, these are used to attach equipment for filming that can be pulled along the beam. In addition, 850 m of walkways criss-cross the building at roof level to give access to the riggers.
Delivering the steelwork package was crucial to hitting the deadline. Specialist Bourne Steel took up the challenge, working with structural engineer Adams Kara Taylor on the steelwork design.
It was a tight programme. From the time they started talking to us we were given 16 weeks to design it, detail it, get it approved, fabricate it and erect it
Craig Phillpot, Bourne Steel
“It was a tight programme,” says Craig Phillpot, Bourne Steel’s bid manager. “From the time they started talking to us we were given 16 weeks to design it, detail it, get it approved, fabricate it and erect it.”
The order for the steelwork was placed on 24 August. “After the order went, that was it – it was set in stone – as there was no time to change anything,” says Phillpot.
The old studio had already been demolished when Bluestone started work on 18 September. The water tank was retained, plus the slab around it, although a strip 3m wide down the two long sides was removed so that the foundations for the columns could be inserted. The groundworkers only had a month to build foundations suitable for such a large project before Bourne Steel could begin work. “This could easily have taken twice as long,” says Bluestone’s Barnes. “We were lucky with the weather.”
Bourne started at the south end of the site on 16 October. Because the roof trusses were 53 m long, they had to be brought to site in three sections and joined together. But the huge water tank meant space was severely restricted inside the building.
“The water tank was a complication,” says Phillpot. “We had to do a lot of craneage from outside the building as we didn’t want to damage the tank.”
A series of large trestles – nicknamed “toast racks” – had to be positioned down the length of the building to act as a jig to join the roof trusses together. When a roof truss was ready, a 500 tonne mobile crane was brought in to lift it up, swivel it 90° and lower it into place to be bolted on to the previously positioned columns. “That was the scary bit,” says Batten.
As Bourne Steel worked from the south end to the north, sections were handed over to other trades with runner beams and walkways in place.
Because a large part of the slab surrounding the water tank is above ground level, the ground workers had to build a retaining wall and reinstate the edge of the slab. Cable trays running around the building were fitted, then the Kingspan composite sandwich cladding panels were added to the sides and roof. Batten describes this as “probably the easiest part of the job”.
One of the most complex parts was the north-end extension, where the building narrows. It originally contained a second, much smaller tank with ramps on either side to allow vehicles up onto the raised slab.
The plan was to get rid of the small tank and create a ramp down into the big tank instead. But the ramps up onto the slab had to be taken out temporarily to enable the foundations for the steelwork to be built.
“This meant all the cranes were trapped on the stage,” says Batten. “So we had to ensure we had the right amount of plant up there.”
Once the foundations had been constructed, temporary ramps were built to allow access to the main slab again. When these were taken out at the end, they were replaced by permanent ramps.
The north area also contains two large roller shutters to allow access to the ramps up to the stage, and a set of large hangar doors leading down to the tank.
Barnes says the area got very congested towards the end of the project but adds: “The sequencing of 10 trades at the north end was key to finishing the project.”
He says there was an unusually cooperative atmosphere. “That was the spirit in which we had to build the job,” he says. “Without those positive relationships we would never have achieved it.”
On 9 March, the team hit its deadline and handed the studio over ready for the next phase in Pinewood’s exciting cinematic history: a journey into rural Greece.





















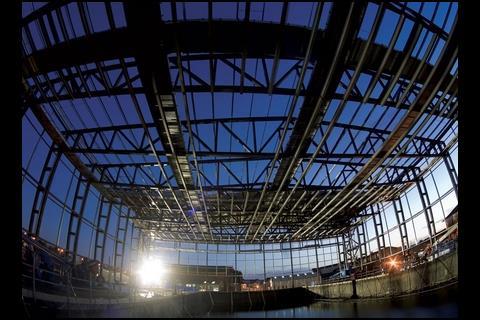
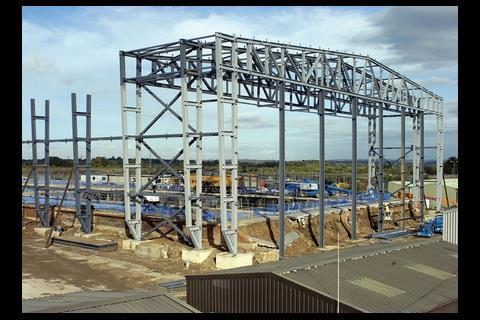
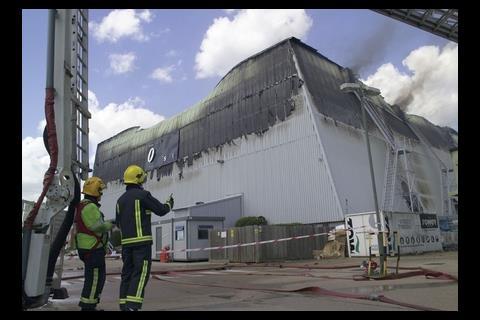
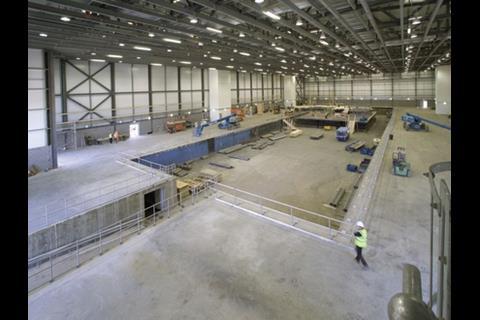
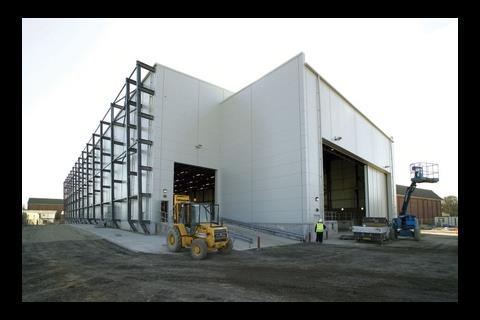







No comments yet