Ben Flatman talks to Joe Morris about the frustrations and complexities of the approval process and the importance of workplace civility
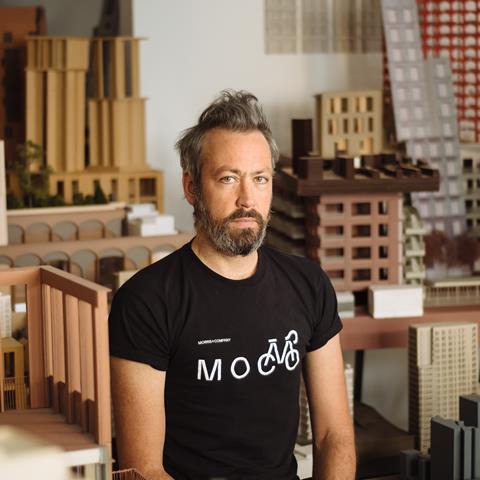
After several years of design work and one project overcoming multiple deferrals at planning committee, Morris + Company has just won planning permission for three major residential and commercial schemes. One might expect Joe Morris to be content but, on the day that BD meets him at his office in central Hackney, he is more focused on the growing complexity of the context in which architects are working.
From squeezed fees and the pressure to deliver on architects’ net zero aspirations, to the way in which the planning system seems to be making the job of architects and their clients ever more difficult, Morris is clearly frustrated with the current state of play.
The business of architecture is often forgotten in the narratives that the profession likes to tell itself. But, as most practitioners know, there is often a significant gap between the perception of a high-prestige, well-remunerated profession and the realities of squeezed fees, ruthless competition and an increasingly regulated and circumscribed space for exerting influence.
Navigating the planning system
One of Morris’s current concerns centres on the planning committee process, citing that deferral, delays and an escalation in aggressive behaviour needs to be urgently addressed.
He recently posted on LinkedIn about the cumulative time it had taken for those three schemes to get consent. “I posted online about the planning committee process and it garnered a huge response, so there is clearly an issue that lots of project teams are dealing with,” he says.
We would like to see councils eradicating intimidation and coercion, shelving political bias and restoring an objective understanding of the planning system
“We have increasingly witnessed, and experienced, a growing culture of hostility in these meetings, which step over a threshold of what is deemed acceptable. We would like to see councils eradicating intimidation and coercion, shelving political bias and restoring an objective understanding of the planning system.
“Local authorities have a duty to ensure that planning committee meetings are conducted in a safe and balanced manner.”
Morris is not alone in expressing his frustration with the conduct, speed and unpredictability of the planning system. While many architects are profoundly aware of the resourcing issues that planners themselves face, the system’s unpredictability and apparent arbitrariness is often a significant drag on a project’s progress.
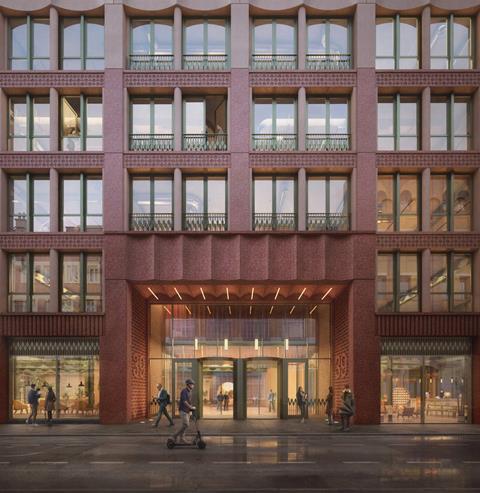
He highlights one recent scheme for Capreon on a site in Shoreditch, Castle & Fitzrow House, which was consented by Islington council’s planning committee in March this year, having spent 20 months in the planning system and been subject to four committees and three deferrals.
The practice worked on the project for several years from inception and site appraisal through to detailed design and submission. Morris explains how the landowner and project team worked collaboratively with the council to develop a scheme that met the requirements of the borough’s own site allocation.
Trying to maintain momentum and motivation in this type of process is a huge challenge for practices
The complex scheme comprises a city block and is allocated in Islington’s adopted Bunhill and Clerkenwell Area Action Plan (2023) for the intensification of office use. Located in the Central Activities Zone and the City Fringe Opportunity Area, the additional office floorspace on the site will make a significant contribution to the additional 443,000 sq m of office/employment floorspace required over the plan period, as set out in the newly adopted Islington Local Plan.
The local authority site allocation also established the maximum heights and building parameters, the programmatic use and wider socio-economic targets. “We worked, with the planning design and conservation officers, to generate a building which represented these targets. And that’s why, each time we went in front of the planning committee, it was recommended for approval,” says Morris.
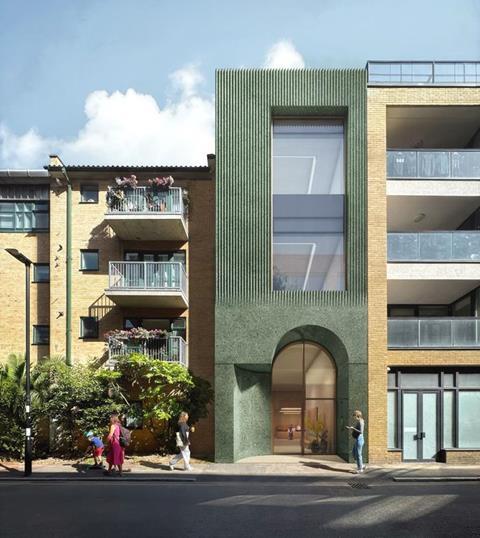
He is as much concerned by the cost to the client as he is by the impacts of the delays on his own practice. While he recognises and supports the democratic concepts that underpin the system, he believes the current process, in which objectors can disrupt the due planning process of policy compliant applications, is not effective.
Morris references the massive financial risk for clients investing in mid to large-scale projects. “Everything the project team and our client did was in good faith and based on the local authority’s guidance.”
But the experience, which he says is played out repeatedly, is clearly hugely frustrating. “This happens all the time, and trying to maintain momentum and motivation in this type of process is a huge challenge for practices.”
The culture of objecting
Morris also says he and his project teams have been verbally abused by objectors both at public consultation and planning meetings. He questions if it is acceptable to be bullied and intimidated in today’s working environment.
“I don’t think it is. I have been party to and witnessed highly organised and aggressive public objections at both consultation and committee stages, and on seemingly non-contentious, policy compliant schemes.”
Morris cites a project for the provision of 70 affordable homes for local families in Southwark. The building went through a rigorous design and planning process and was recommended for approval as one of a suite of projects within a wider masterplan.
The architecture is not the problem here. It’s the system that enables a protracted and volatile process
However, it ignited aggressive objections that were experienced across a number of working groups and stakeholder engagement meetings leading up to the planning submission, on matters of its appearance and its use.
Morris is clearly concerned by the types of behaviour he and his team are witnessing, especially when the practice has worked hard to test designs across the many complex considerations to which such schemes are subject.
“We are simply architects. The architecture is not the problem here,” he says. “It’s the system that enables a protracted and volatile process.”
Briefing process and sustainability
Morris + Company is a signatory to Architects Declare, and an enthusiastic advocate for reuse and refurbishment. The firm has just completed 3 Sheldon Square, an accelerated low carbon retrofit for British Land at Paddington Central. Morris is also clear that a majority of the practice’s clients are actively leading efforts to prioritise retrofit and sustainable best practice.
But he believes the current system puts enormous pressure on architects to deliver retrofit when, in some cases, this option is fundamentally unfeasible, leading to the role, reputation and influence of the architects in some cases being unfairly challenged.
“We levy a tremendous amount of work with clients on the value of existing buildings. This is the starting point. But ultimately, there is no current regulation to prevent demolition.”
Morris believes there is still a lot that could be done to improve the briefing process between client and architect, with the project brief very often to blame for issues with local communities and objections. “You need the architect to be engaged right from the start, especially on reuse,” he says.
A business philosophy
Morris, who is 53, is about to enter his 21st year of running his own practice and is in a reflective mood about the journey that has brought him to where he is today.
He sees having an overarching philosophy on how you run a business as critical to being successful in architecture. “If you don’t have that,” he explains, “it’s just about delivering one project after another.
I’m certainly not here to do architecture just for the sake of doing architecture, if that makes sense
“For me, it’s as much about the practice and the culture that we continuously build as it is about the buildings. I’m certainly not here to do architecture just for the sake of doing architecture, if that makes sense. Without an underlying understanding of what it is we stand for, all the work is meaningless.”
The practice’s move from Old Street to Hackney helped Morris to clarify the direction that he wanted to take the firm. “Our Mare Street studio became this opportunity for us as a practice to rethink our direction, and moving location was definitely a part of that transition.”
A home for ideas
Morris + Company moved into a space it had refurbished in 2022. The building includes a generous ground floor convening area, which the practice uses for community outreach and events.
The decision to move from Old Street further east, where rents are lower, allowed Morris to rent a space twice the size for the same cost.
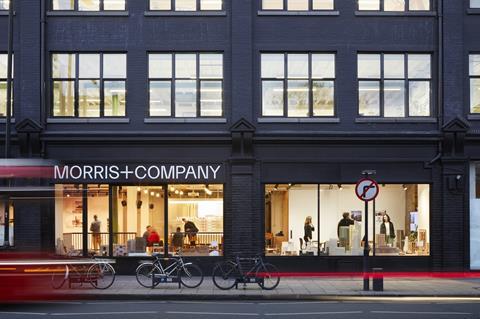
It precipitated a different model for the business, with the office effectively becoming a mixed use co-working space. “We wanted it to be a home for ideas,” explains Morris. “And we really wanted to bring the ‘art’ of architecture to the high street.”
On the ground floor, plant-based restaurant Edit sub-lets a unit, and hosts weekly communal meals, while upstairs, Clementine Blakemore Architects and sustainability procurement consultancy KLH are among a group of coworking practices that reside and co-create in the studio space.
Outreach and mentoring
The ground floor space operates as a hub for outreach and creative thinking. Local schools are invited in for regular events, where they are introduced to the built environment and potential career opportunities. Morris + Company’s outreach programme showcases a range of sectors, disciplines, and professions within the built environment, from landscape to housing, building, design and architecture. “It’s about the whole thing,” says Morris.
Staff are also encouraged to develop their own ideas for outreach and delivering social value and impact, and are enabled by the practice to follow these through autonomously.
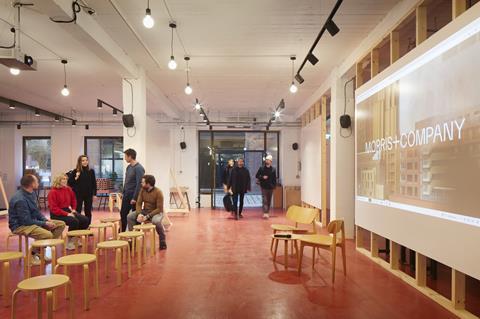
The practice also provides portfolio reviews and mentoring sessions for those considering careers in design and architecture. Programmes cover both secondary and tertiary education students.
“Our team works extensively with aspiring young architects, assisting with both practical and professional advocacy. This goes from soft – but highly necessary – skills such as portfolio guidance and interview skills through to open CPD sessions for professionals at all levels.
“We realised there is a large skills gap and question mark as to how individuals attain these skills.
“The home for ideas creates a constant flow of not just architecture but other happenings. It is not just about Morris + Company, but the idea of this space as a vessel. As a practice we are genuinely much richer for the experience.
The future of the workplace
“We see what we’re doing here at Mare Street as an exploration of the future workplace,” Morris explains. “It is the design and implementation of a practice vision to create a fertile breeding ground for ideas and experiments.”
He regards Mare Street’s programme and design as reflecting the ethics and values that Morris + Company seeks to employ in practice. From a predisposition to refit and reuse rather than building new, to the adoption of circular design principles, the space is in many ways both a laboratory and shop window for the practice’s work.
Second and third-generation components and recycled materials have been used in the interiors, and the mixed programme of events seeks to blur the thresholds between occupants and participants. It is an environment that aspires to be visually and physically linked to the city it serves through its shopfronts that span two facades, and an open-door policy that actively welcomes members of the local community to explore and participate.
And that is before anyone reaches the fully integrated restaurant, which flows into the space, serving the public and practice alike, with a zero waste, seasonal, plant-based menu.
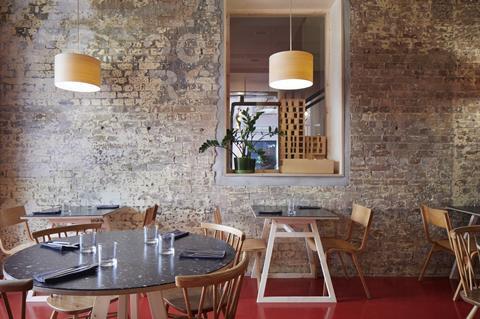
A multiplicity of user occupiers visit Mare Street daily. Practice workshops and design reviews sit cheek by jowl with the local free school’s workshops, community outreach and engagement programmes, co-worker collaborations and co-creation with local businesses.
It is a space that seeks to build civic and cultural capital, explains Morris. “The interaction has been exciting and enriching, with passers-by pausing to look in or take a moment to explore the gallery and even peer into meetings.”
A positive outlook
The business has built an impressive portfolio of clients and projects since 2016, and opened an outpost in Copenhagen. In the face of an uncertain climate, Morris remains strikingly upbeat.
“We’re lucky to work with some brilliant clients,” he says, name checking several of the top UK developers. “Although there are many challenges presently, we are busy, with life science, co-living, housing, as well as workplace.”
He explains how long-term and trusted client relationships have been critical to growing the business.
Morris is keen to look forward to the practice’s next stage in its evolution. “We’re in the next phase of developing the business and leaning in on best practice, operationally and culturally,” he says.
We invest in providing the necessary skills and awareness for our team to identify and mitigate against all forms of harassment. This should be the baseline for any business or shared space
Referring to the issues that he has observed at planning committees, he underlines the workplace values that he seeks to foster. “Our studio is a shared space, located at – and visible from – the street. A place in which multiple organisations and businesses come together, encouraging engagement and interaction, with all forms of intimidation stripped away.
“As a practice we invest in continuous training such as EDI and safeguarding, providing the necessary skills and awareness for our team to identify and mitigate against all forms of harassment. This should be the baseline for any business or shared space, and certainly any place of work.”
Despite the challenges that come with navigating the complexities of the planning system, Morris and his team are forging a path defined by resilience, creativity and community engagement. As they continue to innovate within their Mare Street studio, fostering collaboration and outreach, the practice exemplifies a forward-thinking approach to architecture that prioritises both social value and design excellence.
With its focus on core values, Morris + Company seems well placed to lead the debate around the future of the built environment, turning obstacles into opportunities and envisioning a form of practice that conceives of architecture as something that extends far beyond bricks and mortar.





















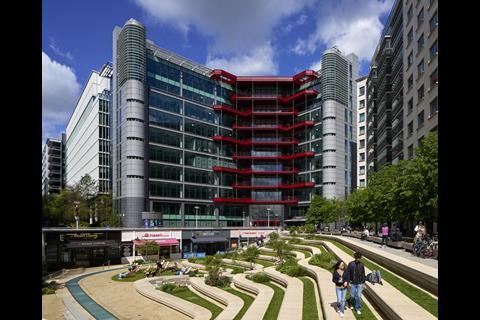
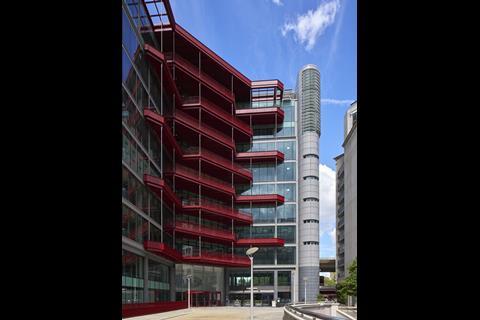
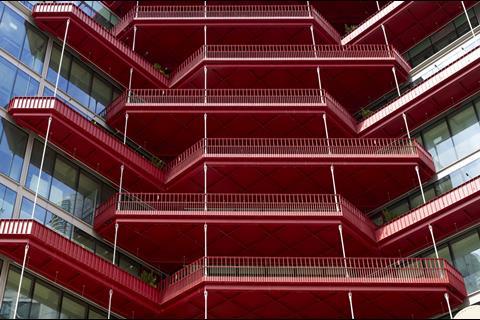







No comments yet