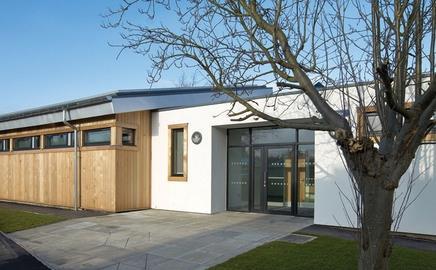Framework BSL, the manufacturer of pre-engineered panellised building systems, has supplied a timber panellised system for the construction of an art centre at King Charles I School, Worcestershire
The building was designed by Sjolander da Cruz Architects. The panels used for the walls and roof are essentially a series of pre-engineered timber cassettes, manufactured using a combination of Fibreboard and OSB panels and insulated with a mineral wool fibre core. Each panel is fitted with an interlocking system, allowing them to be joined together to create long spans.
Framework BSL
www.frameworkbsl.com
Specifier 31 July 2009
- 1
- 2
- 3
- 4
- 5
- 6
- 7
- 8
- 9
 Currently reading
Currently readingTimber panellised system





























No comments yet