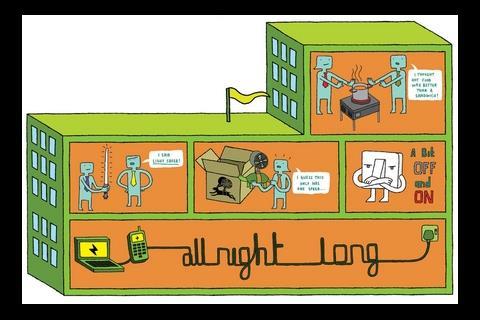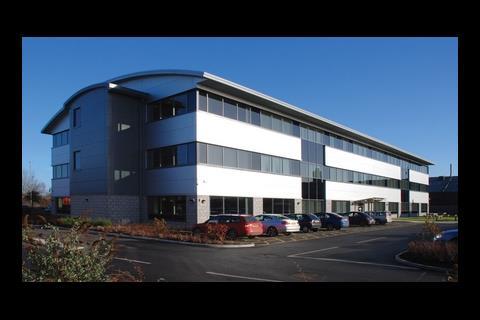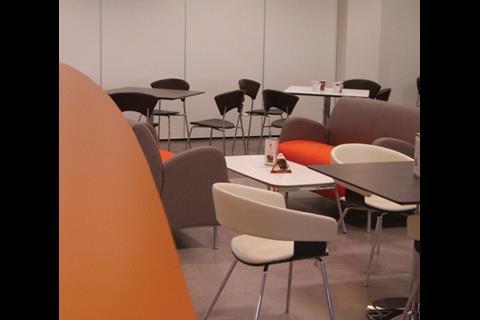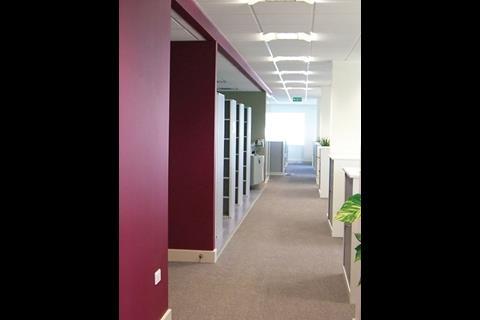We hear an awful lot about architects’ splendid low-energy designs, but information about how they actually work when built is rarer than hens’ teeth. So we should all be grateful to Simons, which not only built itself a green office, but collected a year’s data on how it functioned. Thomas Lane reports on what it found
How easy is it to procure a low-energy office building and how well does it perform once finished? The answer to this question really depends on who you are: a giant multinational can afford to build what it wants. But humbler organisations need a good reason to plaster their building with expensive gizmos that have no realistic payback period, and they also need to keep a skilled, local workforce happy. What follows is the story of one such company, the Simons Group, which has designed and built itself a low-energy headquarters on the edge of Lincoln, and carefully monitored its performance afterwards.
The company
The £250m-turnover, privately owned Simons Group provides development, construction and consultancy service. It has been based in Lincoln for more than 60 years. The firm’s headquarters functions were spread over eight sites in Lincoln. Many of the buildings were old and in poor condition and some people were housed in temporary accommodation. Chief executive Paul Hodgkinson wanted to bring everyone together under one roof in a building that presented a good image to the company’s customers, was pleasant for employees to work in and was an exemplary low-energy office space.
The plot
Simons wanted a building on the edge of Lincoln to help employees avoid getting stuck in rush hour traffic. “Although we want to be as sustainable as possible, we have to recognise people want to travel to work by car,” says John Haynes, the project leader for Simon Design, the company’s architectural division. Only one vacant plot was available on the edge of the city, and although this would have meant designers could start with a clean sheet of paper, the lack of car parking space put Simons off. So it decided to refurbish a two-storey building. This had the requisite car parking space but the team had no control over its orientation or form, which would have an effect on energy use.
A feasibility study concluded that the only useable element was the steel frame and floor slabs. This gave Simons the option to do almost anything it wanted within the constraints of the original building shape and orientation.
Procurement
The building was owned by the Lincolnshire Co-operative society and, understandably, it wanted to control what happened to it. “We had to get the Co-op’s approval as it was paying for the work, and like any asset, it wanted to maximise its value,” says Tony Barnes, projects director for Simons Developments which handled negotiations with the Co-op. The £3.5m job included £1m of tenant enhancements and was let as a design-and-build contract, which was won by Simons Construction.
Design aspirations
The low-energy aspirations of Simons had to be tempered by the Co-op’s desire to ensure the building was a commercially viable proposition should a new tenant be needed. The other limiting factor was the existing building form. “Natural ventilation wouldn’t have worked because the building plan was too deep [18m wide] and we couldn’t insert ventilation chimneys as we would have lost floor area,” says Haynes.
Because of this Simons opted for full air-conditioning. To limit energy use, the cooling capacity of the system has been limited to a maximum of 8ºC below the external temperature rather than sizing the plant to maintain an internal temperatures of 22ºC regardless of outside conditions. This saves on plant room space and means the system runs more efficiently, as it is running nearer its design capacity for longer periods.
A range of energy use benchmarks were considered before the team settled on a figure of 174kWh/m2 a year. Using the benchmarks outlined in the Carbon Trust’s publication Energy Performance of Offices ECG019, a typical office building of the same type would use 404kWh/m2 a year and a good practice building 225kWh/m2.
The new building
An extra storey was added to the existing two to give a net floor area of 4,586m2. The envelope was insulated to a standard 25% above that demanded by the 2002 version of Part L of the Building Regulations, which was in force when the building was designed. The building was pressure tested, although this was not a requirement at the time and achieved a rating of 9.14m3/hr/m2 at a pressure of 50Pa, which is just enough to comply with the 2006 iteration of Part L. Windows were fully sealed and designed to maximise natural light penetration, and the lighting system was controlled by daylight level and movement sensors. A variable-refrigerant-flow air-conditioning system was specified and a rainwater harvesting tank was installed in the roof. Gas was used to provide hot water and heat to the air handling units.
Results
Building works took just over a year and Simons moved into the building in July 2006. The data presented here was collected between August 2006 and July 2007. At first there were problems with the meters that gathered the information. For example, the sub meters did not work properly, which made breaking down energy use difficult, and a bill based on the gas meter reading was not available until half way through the monitoring period. Another issue was that the gas meter did not start at zero, and some gas was used for commissioning purposes, so use was based on the amount billed by the supplier.
Over the first year the building’s energy consumption was 192kWh/m2/Pa, 10% more than the design estimate, and the carbon footprint was 350 tonnes.
Comfort
The open-plan building is light and airy with plenty of space between desks. To begin with, though, people felt too cold. “The biggest issue was draughts,” says Rosi Fieldson, senior architect with Simons Design. She says the design team had been worried about the building feeling stuffy so it designed for an airchange rate above that recommended by CIBSE.
Unfortunately it has proved difficult to control the airflow through the building. “I think variable speed fans were in the original specification but were cut out in the value engineering,” says Fieldson. “The developer is interested in the capital not the running costs of the building.”
The important things are to understand how buildings are used and decide what you actually need and be prepared to innovate
John Haynes, Simon Design
Attempts have been made to reduce the ventilation rate by turning outlets round, and a slight reduction in airflow has been achieved. The solution was to adjust the temperature – it has been set at 22ºC in winter, and 23-24ºC in summer to compensate for the way people dress according to season.
“The air-conditioning is not the favourite part of my job,” says Janet Gibbs, the facilities manager. “It has been accepted that the system was over-specified. It has been put down to its lowest setting and can’t be reduced any further. We are living with a system that isn’t ideal for the building, but replacing it isn’t an option.” Fieldson says the system is oversized for the occupancy levels in the building there are only 170 people regularly in the building each day. The Co-op opted for a system that could cope with a higher occupancy level.
The other issue has been glare: people close the blinds as soon as it gets bright outside. Although this is not a comfort problem, it does mean the lights stay on which pushes up energy use.
Energy use
There are two main reasons why the building uses more power than expected. The first is that Simons decided it wanted to provide a full cafe service with hot food during construction. “EIWHS [the services engineer] gave us a calculation showing how it had worked out the 174 [KWh/m2/Pa]. What it didn’t include was the original cafe that had been based on a canteen with sandwiches and cold snacks, not a full catering kitchen,” says Haynes. The kitchen uses 6% of the total electricity supply.
The second issue was the power needed for the server room. According to Haynes this uses far more power than originally anticipated. “If you ask an IT person how much power the server uses, they will tell you, but they may not include all the peripherals,” says Haynes. He says the problem was that the design team was not fully aware of this, and in addition there were “miscommunication issues” with the services engineer. “There was a breakdown in communication during this process which we have never got to the bottom of.”
Because of this, the kitchen and server room used 15% of the electrical load, more than double the design estimate of 6%. This accounted for most of the additional power use in the building.
There were also teething problems with the lighting system which meant it used more power than anticipated – the lights were not going off automatically despite being fitted with motion and light level sensors. This was down to problems with the motion sensors and control system that have been only partially resolved. An education programme was needed to get people to close meeting room doors so they did not trigger the sensor as they walked past. After a year there are still problems with the lights staying on at night at first floor level. There was also the problem of glare which meant the benefits of natural light were not fully exploited.
“Small power” use was also higher than anticipated. This is the power used by mobile phone and laptop chargers and work stations. An energy saving campaign cut the nightime base load of the building by 7.4%.
The third-party view
In September 2007 the Carbon Trust carried out an energy audit of the building and concluded it was performing above the good practice level in ECG019. It recommended measures to improve performance still further.
These included replacing the fixed speed fans with variable speed drives and reducing the airflow rate to that recommended by CIBSE. This would cut energy use by 5.5% a year. Getting the lights to work more efficiently would save 2.7% and reducing night time power consumption to the minimum would save 3.7%.
But two measures will not be implemented: although 0.4% could be saved by turning off the water chillers at night, “the savings on this versus the health risks doesn’t leave us comfortable enough to do it”, says Haynes. The second was to install a 20kWp wind turbine in the car park. “It would cost £65,000 to save £3,000 [4.2%] a year,” says Fieldson. “Electricity prices would have to go up a lot to make it worth doing.”
What would be done differently next time?
According to Haynes the first thing he would do next time is to measure energy use before a move to provide a target to aim for in the new development. “The important things are to understand how buildings are used and decide what you actually need, rather than what you think you need, and be prepared to innovate,” he says. Examples of innovation he would include next time are two small power electrical circuits rather than just one; the idea is that people could plug non-essential devices such as chargers into it so the whole circuit could be shut down at night.
He also cites the example of the rainwater harvesting tanks that were reduced in size because it was thought the plant room roof supplying them would not be able to supply much water. These supply enough water to flush toilets for three days. It was subsequently discovered the roof could supply a larger tank.
Fieldson says it is important that original design intent is seen through to completion. “Make sure the documentation doesn’t allow for changes and is watertight at the commissioning stage,” she says. Good information is important, too: Simons says it would have been easy to put geothermal heating pipes under the large car park area.
The good news is this is not an academic exercise. “A lot of what we have learned will go into other schemes,” says Simons Developments Tony Barnes.
”We have learned you can do a lot and still maintain our commercial position. It’s brought a lot of issues to the fore whereas they would have normally been left in the background.”
Downloads
Plan of Simons Group HQ showing a typical office floor
Other, Size 0 kbHow good was Simons Group’s HQ energy performance?
Other, Size 0 kb
































1 Readers' comment