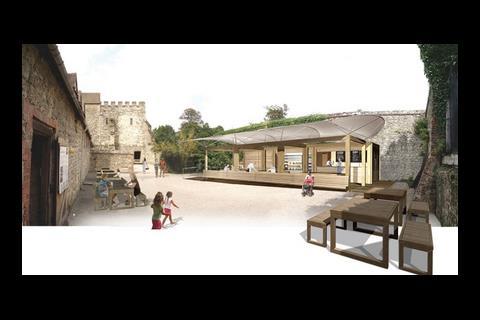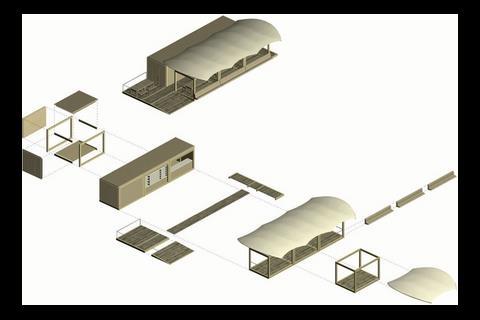A mass-produced tea kiosk may sound like a humble job for an architect, but it’s a bit more tricky when it has to grace some of the National Trust’s grandest properties
What kind of building sits as comfortably next to a Jacobean mansion as it does to a medieval castle or an arts-and-crafts-style house?
It’s a tricky question, and one that architect Robin Snell has been grappling with since 2007, when the National Trust asked him to design a tea kiosk that it could roll out across its properties around the country. It began as an academic exercise, he explains. There wasn’t a site in mind – it was more a case of finding the best alternative to reinventing the wheel each time the trust needed a small building to house a cafe or shop. “It was doing something different every time and spending an awful lot of effort making a building that was ‘compatible’ with the adjacent building,” says Snell.
The trust’s previous attempt at a “one size fits all” approach was a portable, galvanised steel-framed building, similar to a small site hut. These didn’t age well and after a few years began looking shabby. “They were kind of caravans really – quite crummy and not really appropriate,” says Snell. But they were hugely profitable.
Snell came up with a design that could be used where no facilities existed or where there was a larger project in the pipeline. It had to be designed to sit either in the car park or within the property’s grounds. Most importantly, it had to suit the surroundings. “The property or landscape is the main attraction, so the kiosk should be discrete and environmentally sensitive,” he says.
Putting a modern building in an old setting isn’t something to be frightened of, says Snell, pointing to Renzo Piano’s demountable IBM Travelling Pavilion of the early eighties as an example. “The idea is to be understated – a bit like a traditional Japanese tea house or the London cabbie cafes – something that can be mass produced and is recognisable,” says Snell. “You notice it and notice it’s nicely made. It’s like a piece of furniture.”
A design for a module was developed. The most popular version was predicted to be a simple unit for serving tea and coffee, so this was taken as the basic building block. To make them as sustainable as possible, timber was chosen as the main material. It is hoped that this can be sourced from the trust, which will mean using either oak or larch.
The idea is to be understated – a bit like a traditional Japanese tea house or the London cabbie cafes
Robin Snell, architect
The single module comprises two simple frames connected at their base by a floor and at the top by two cross members. Wall panels and a roof can be added to make an enclosed unit or a canopy to create a covered seating area. These common elements can then be linked together in a variety of permutations to create everything from a simple kiosk to a 30-seat cafe or reception pavilion.
The trust liked the idea and Knole House (pictured) in Surrey was selected to trial it. It’s an ambitious pilot scheme and involves using six modules to create a pavilion with covered seating to supplement an existing cafe.
Planning was relatively straightforward. The intention was for it to sit up against the wall in a courtyard. “The idea with these is we get temporary permissions so they get to see what they are about without putting down a permanent building,” says Snell.
The modules are designed with minimal footings to avoid any invasive engineering and each fits onto the back of a lorry for delivery. According to Snell, designing the modules so they were transportable was one of the biggest challenges, as they wanted to use minimal timber sections and avoid using steel clamping plates to hold everything together. Snell worked with engineer Price & Myers to develop an elegant glued finger joint, leaving just four bolt heads visible.
Construction of the pavilion has gone out to tender. There are two options for creating the walls and roofs. One is to use conventional joists and insulation, but the favoured method is to use structural insulated panels. On the outside, horizontal oak planks will clad the walls and roof. This is important, says Snell, as the roofs will be visible from a lot of the trust’s buildings.
With planning permission in the bag and the detail design completed, Snell is waiting for the trust to give the go-ahead. The project could be manufactured and delivered within two months, he estimates. The key is to build the first one, he says, and he might even beat the trust to that. “I’m thinking of building my own one in my back garden,” he says.






























No comments yet