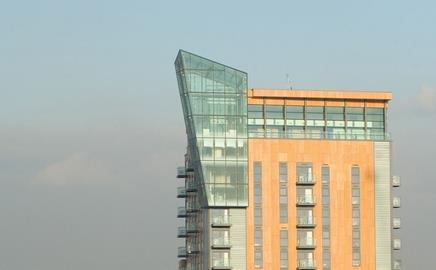Solaglas is part of construction materials giant Saint-Gobain. In the UK it is split into three main divisions: glass distribution, glass processing and glass installation.
Solaglas Contracting is the installation arm, also providing design and manufacturing services for external facade and internal glazing products. It has a nationwide network of seven branches.
John Harvey is business development manager for the Coventry branch, which was set up in 2003 and employs 32 people. It has an annual turnover of about £8m, concentrating on high specification residential schemes, commercial and retail projects. It mainly acts as a subcontractor for major contractors but, in 5-10% of projects, it is employed directly by the client.
As a specialist installer of structural glazing, unitised facades and support systems, we’re mainly employed to provide the architectural statement or special feature on a building. Generally they’re commercial projects but we also get involved in high-end residential schemes. Most of the time we’re brought on board at the concept stage by the architect. The architect has a visual idea of what he wants to achieve, but it might not be anything more than a sketch on the back of an envelope. Other times they have a very clear idea of what they want it to look like, whether it’s a particular type of extrusion or size and shape of glass.
Our motto is “from inception to completion” and we try to get involved at the earliest stage possible. What sets us apart from most other installers is that we have our own in-house design team and structural engineer.
We’ve just completed one of our most challenging projects to date. This was the installation of geometrically complex glazing units into the Skyline Central development in the heart of Manchester.
The building is a 20-storey residential building with a six-storey glass tower and rooftop leisure suite.
When we first met with the architect he sketched it as a glass “shard” protruding from the tower. His vision was for a frameless glass box. That wasn’t possible but we took his idea and designed it
down to the minimum frame sizes, reducing the section sizes as the box rises in height.
Out of the 10 companies that bid to carry out the installation, only two could actually do it and part of the reason we won the contract was because of our early design work and for flagging up potential problems. We weren’t the lowest bid.
However, the most important issue was how we were going to build it. The six-storey box sits on the building, 17 floors above ground level. Health and safety was a key factor and we wanted to reduce the number of man hours working at height on the building. To do this we constructed the 11-tonne steel box structure at ground level and then lifted it into position on the 17th floor of the building using a 500-tonne crane.
More than 80 bespoke glazing units, each weighing 420kg, were then lifted and fixed into position. The sloping face of the box meant that we had to develop a special fitting to go onto the crane hook that would allow the glass panels on the sloping face to be fixed – the top of the panels protrude 4m from the bottom at the maximum point.
We had one breakage when we were installing the glazing, two weeks before we were due to finish the project. We ended up having to drive to Austria overnight to pick up a replacement. That cut the delivery time down from eight weeks to seven days.
The world according to …
John Harvey, business development manager, Solaglas Contracting, Coventry
My dream specification is …
One that we can really get our teeth into. We want something where the client has real imagination, on a prestigious building that takes all
of our expertise and experience to tackle. Preferably with difficult access as well.
I swear by …
Bolted glass and unitised facades. They can be manufactured off site and offer better quality, speed up construction and reduce health and safety issues.
Our best recent innovation is …
High-performance glass coatings that allow you to have a heavily glazed facade while still meeting Building Regulations.
And our specification nightmare …
The more difficult the project, the more we relish it. The most frustrating thing is when we design something and then our hands our tied by budgetary constraints.
Topics
Specifier 19 October 2007
- 1
- 2
- 3
- 4
- 5
- 6
- 7
- 8
- 9
- 10
- 11
- 12
- 13
 Currently reading
Currently readingSolaglas: Haven’t you got anything tougher?
- 14
- 15
































No comments yet